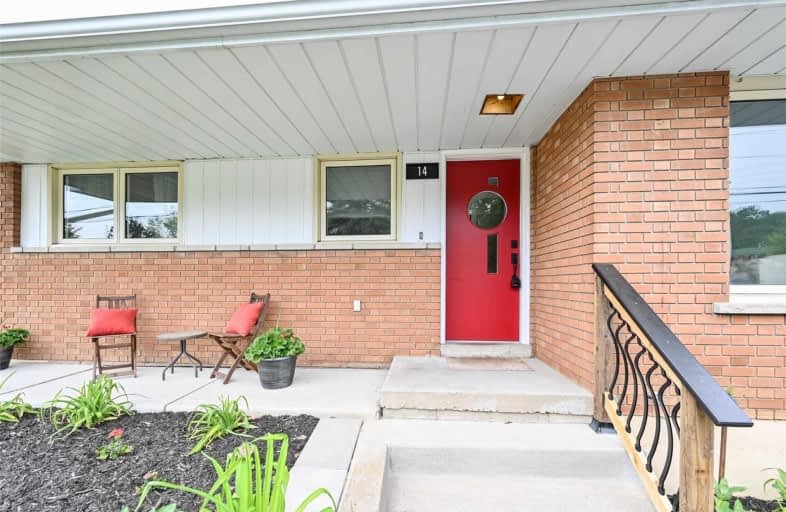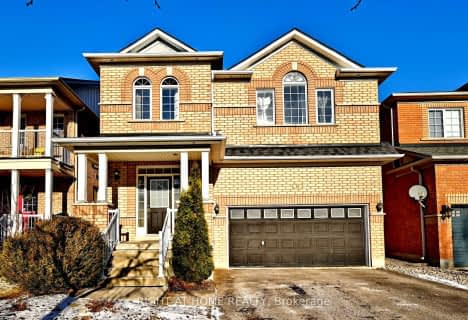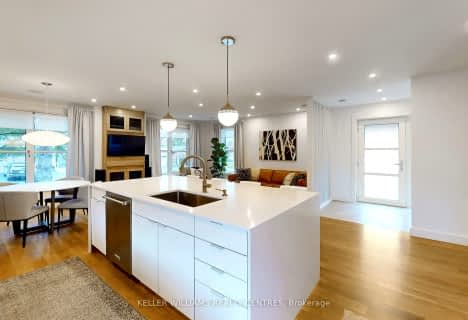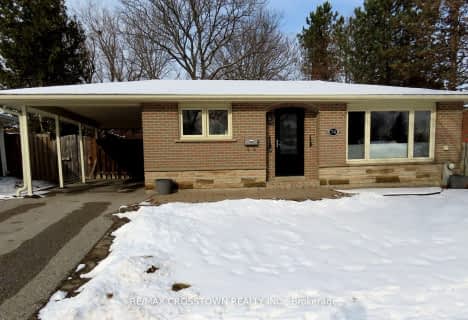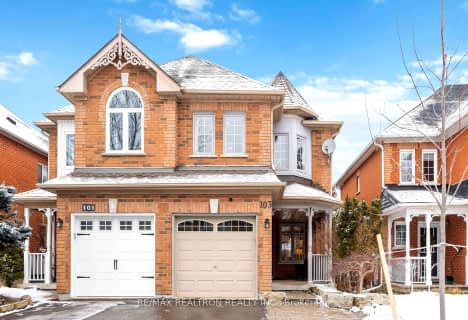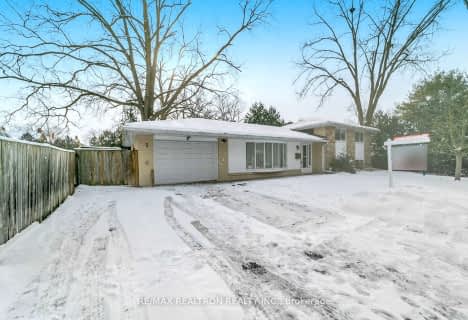
ÉÉC Saint-Jean
Elementary: CatholicHoly Spirit Catholic Elementary School
Elementary: CatholicAurora Grove Public School
Elementary: PublicNorthern Lights Public School
Elementary: PublicSt Jerome Catholic Elementary School
Elementary: CatholicLester B Pearson Public School
Elementary: PublicACCESS Program
Secondary: PublicDr G W Williams Secondary School
Secondary: PublicAurora High School
Secondary: PublicSir William Mulock Secondary School
Secondary: PublicCardinal Carter Catholic Secondary School
Secondary: CatholicSt Maximilian Kolbe High School
Secondary: Catholic- 3 bath
- 3 bed
- 1500 sqft
58 Valemount Way, Aurora, Ontario • L4G 7S3 • Bayview Wellington
- 4 bath
- 3 bed
- 1500 sqft
103 Woodroof Crescent, Aurora, Ontario • L4G 7H3 • Bayview Wellington
- 3 bath
- 4 bed
- 1500 sqft
191 Orchard Heights Boulevard, Aurora, Ontario • L4G 3A5 • Hills of St Andrew
