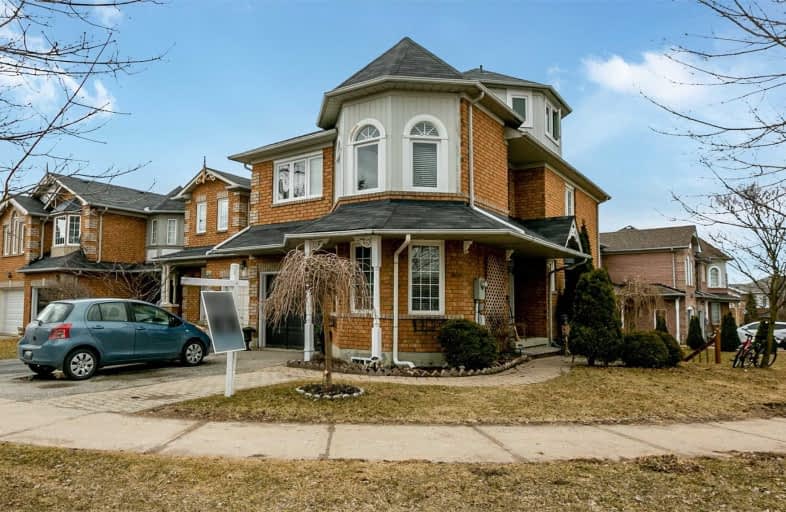Sold on May 21, 2019
Note: Property is not currently for sale or for rent.

-
Type: Att/Row/Twnhouse
-
Style: 3-Storey
-
Size: 2000 sqft
-
Lot Size: 52.79 x 93 Feet
-
Age: 16-30 years
-
Taxes: $4,153 per year
-
Days on Site: 8 Days
-
Added: Sep 07, 2019 (1 week on market)
-
Updated:
-
Last Checked: 2 months ago
-
MLS®#: N4447720
-
Listed By: Sutton group quantum realty inc., brokerage
Unique Large End Unit That Isn't Like A Townhome At All. 4 Plus 1 Bedroom, 4 Plus 1 Baths, 2 Full Kitchens. Professionally Finished 1-Bedroom Accessory Apartment In Basement With Walkout To Private Deck And Back Yard Access. Large Rooms With Crown Molding Abound In This Uniquely Well Laid Out Home And A 3rd Floor Loft With Bathroom Is Yet Another Get Away! Use As A 5th Bedroom If Needed!
Extras
Stainless Fridge, Gas Stove And Brand-New Dishwasher, Washer Dryer, All Elf And Window Coverings
Property Details
Facts for 143 Downey Circle, Aurora
Status
Days on Market: 8
Last Status: Sold
Sold Date: May 21, 2019
Closed Date: Aug 21, 2019
Expiry Date: Jul 31, 2019
Sold Price: $720,000
Unavailable Date: May 21, 2019
Input Date: May 13, 2019
Prior LSC: Listing with no contract changes
Property
Status: Sale
Property Type: Att/Row/Twnhouse
Style: 3-Storey
Size (sq ft): 2000
Age: 16-30
Area: Aurora
Community: Bayview Wellington
Availability Date: Flex
Inside
Bedrooms: 4
Bedrooms Plus: 1
Bathrooms: 5
Kitchens: 1
Kitchens Plus: 1
Rooms: 5
Den/Family Room: Yes
Air Conditioning: Central Air
Fireplace: Yes
Washrooms: 5
Building
Basement: Finished
Basement 2: Full
Heat Type: Forced Air
Heat Source: Gas
Exterior: Brick
Water Supply: Municipal
Special Designation: Unknown
Parking
Driveway: Private
Garage Spaces: 1
Garage Type: Attached
Covered Parking Spaces: 1
Total Parking Spaces: 2
Fees
Tax Year: 2018
Tax Legal Description: Pcl 108-6 Sec 65M3049; Pt Blk 108 Pl 65M3049 Pt 31
Taxes: $4,153
Land
Cross Street: Bayview/St John's
Municipality District: Aurora
Fronting On: East
Parcel Number: 03624135
Pool: None
Sewer: Sewers
Lot Depth: 93 Feet
Lot Frontage: 52.79 Feet
Acres: < .50
Rooms
Room details for 143 Downey Circle, Aurora
| Type | Dimensions | Description |
|---|---|---|
| Kitchen Main | 3.28 x 4.78 | Fireplace, Hardwood Floor, W/O To Balcony |
| Living Main | 3.73 x 3.21 | Bay Window |
| Dining Main | 3.51 x 3.00 | |
| Family Main | 4.22 x 208.00 | |
| Master 2nd | 3.30 x 5.18 | |
| 2nd Br 2nd | 3.04 x 3.04 | |
| 3rd Br 2nd | 4.01 x 3.16 | |
| 4th Br 2nd | 4.01 x 3.16 | |
| Loft 3rd | 4.79 x 4.49 | |
| Br Bsmt | 3.02 x 6.15 | |
| Kitchen Bsmt | 5.82 x 6.65 |
| XXXXXXXX | XXX XX, XXXX |
XXXX XXX XXXX |
$XXX,XXX |
| XXX XX, XXXX |
XXXXXX XXX XXXX |
$XXX,XXX | |
| XXXXXXXX | XXX XX, XXXX |
XXXXXXX XXX XXXX |
|
| XXX XX, XXXX |
XXXXXX XXX XXXX |
$XXX,XXX |
| XXXXXXXX XXXX | XXX XX, XXXX | $720,000 XXX XXXX |
| XXXXXXXX XXXXXX | XXX XX, XXXX | $698,000 XXX XXXX |
| XXXXXXXX XXXXXXX | XXX XX, XXXX | XXX XXXX |
| XXXXXXXX XXXXXX | XXX XX, XXXX | $798,888 XXX XXXX |

Rick Hansen Public School
Elementary: PublicStonehaven Elementary School
Elementary: PublicNotre Dame Catholic Elementary School
Elementary: CatholicNorthern Lights Public School
Elementary: PublicSt Jerome Catholic Elementary School
Elementary: CatholicHartman Public School
Elementary: PublicDr G W Williams Secondary School
Secondary: PublicSacred Heart Catholic High School
Secondary: CatholicSir William Mulock Secondary School
Secondary: PublicHuron Heights Secondary School
Secondary: PublicNewmarket High School
Secondary: PublicSt Maximilian Kolbe High School
Secondary: Catholic

