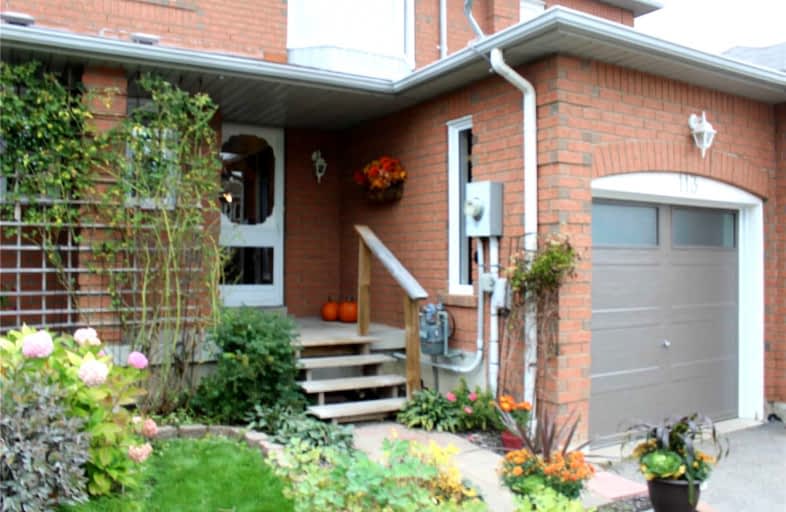
St Paul Catholic School
Elementary: Catholic
1.92 km
St Bernard Catholic School
Elementary: Catholic
1.69 km
Glen Dhu Public School
Elementary: Public
1.86 km
Sir Samuel Steele Public School
Elementary: Public
0.07 km
John Dryden Public School
Elementary: Public
0.48 km
St Mark the Evangelist Catholic School
Elementary: Catholic
0.42 km
Father Donald MacLellan Catholic Sec Sch Catholic School
Secondary: Catholic
2.15 km
Monsignor Paul Dwyer Catholic High School
Secondary: Catholic
2.25 km
R S Mclaughlin Collegiate and Vocational Institute
Secondary: Public
2.58 km
Anderson Collegiate and Vocational Institute
Secondary: Public
3.38 km
Father Leo J Austin Catholic Secondary School
Secondary: Catholic
1.57 km
Sinclair Secondary School
Secondary: Public
1.59 km














