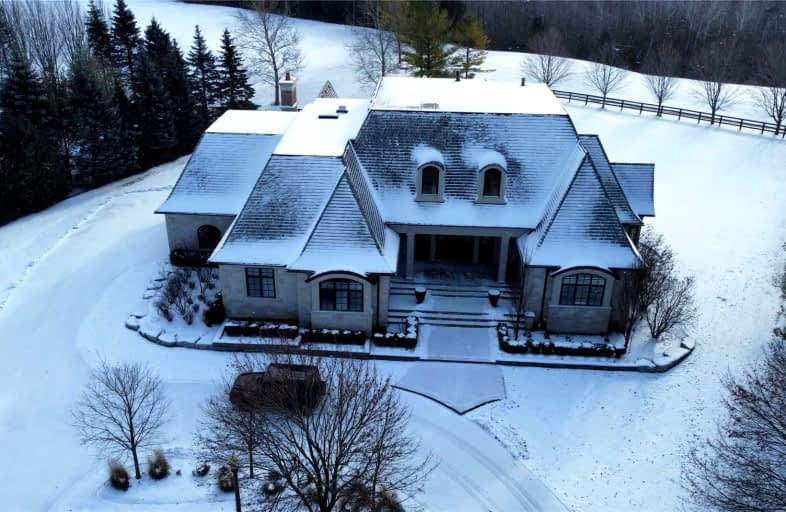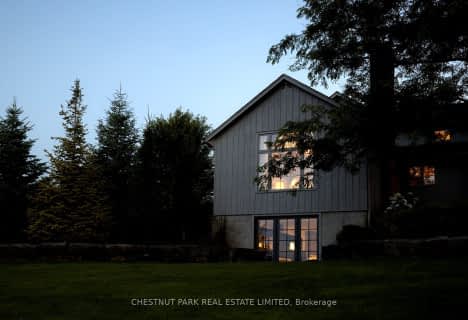
Holy Spirit Catholic Elementary School
Elementary: Catholic
2.24 km
Aurora Grove Public School
Elementary: Public
2.10 km
Rick Hansen Public School
Elementary: Public
2.36 km
Northern Lights Public School
Elementary: Public
2.72 km
St Jerome Catholic Elementary School
Elementary: Catholic
2.59 km
Hartman Public School
Elementary: Public
1.55 km
Dr G W Williams Secondary School
Secondary: Public
3.36 km
Sacred Heart Catholic High School
Secondary: Catholic
6.18 km
Aurora High School
Secondary: Public
4.63 km
Cardinal Carter Catholic Secondary School
Secondary: Catholic
5.75 km
Newmarket High School
Secondary: Public
4.93 km
St Maximilian Kolbe High School
Secondary: Catholic
2.38 km






