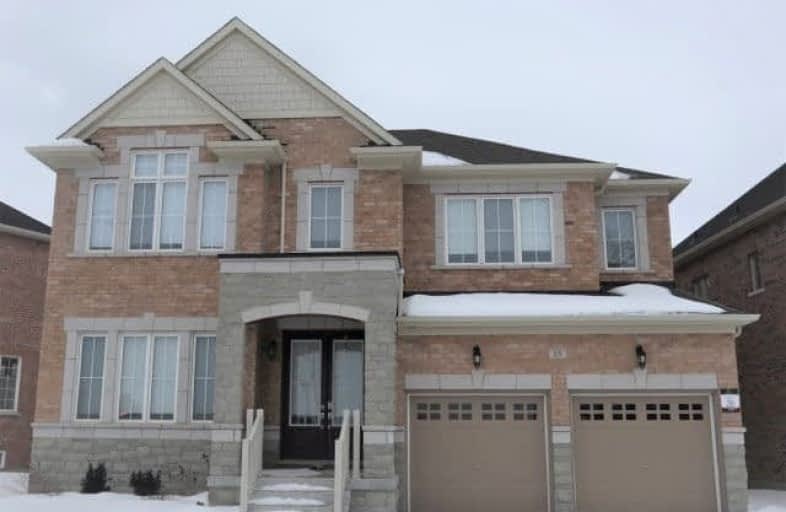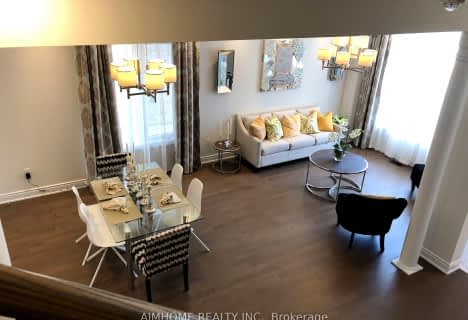
ÉÉC Saint-Jean
Elementary: Catholic
2.71 km
Holy Spirit Catholic Elementary School
Elementary: Catholic
1.21 km
Regency Acres Public School
Elementary: Public
1.99 km
Aurora Grove Public School
Elementary: Public
1.16 km
St Joseph Catholic Elementary School
Elementary: Catholic
1.92 km
Lester B Pearson Public School
Elementary: Public
2.82 km
ACCESS Program
Secondary: Public
3.51 km
ÉSC Renaissance
Secondary: Catholic
3.86 km
Dr G W Williams Secondary School
Secondary: Public
1.18 km
Aurora High School
Secondary: Public
2.74 km
Cardinal Carter Catholic Secondary School
Secondary: Catholic
2.76 km
St Maximilian Kolbe High School
Secondary: Catholic
2.16 km
$
$3,900
- 3 bath
- 4 bed
- 2000 sqft
232 Paradelle Drive, Richmond Hill, Ontario • L4E 1E7 • Oak Ridges Lake Wilcox







