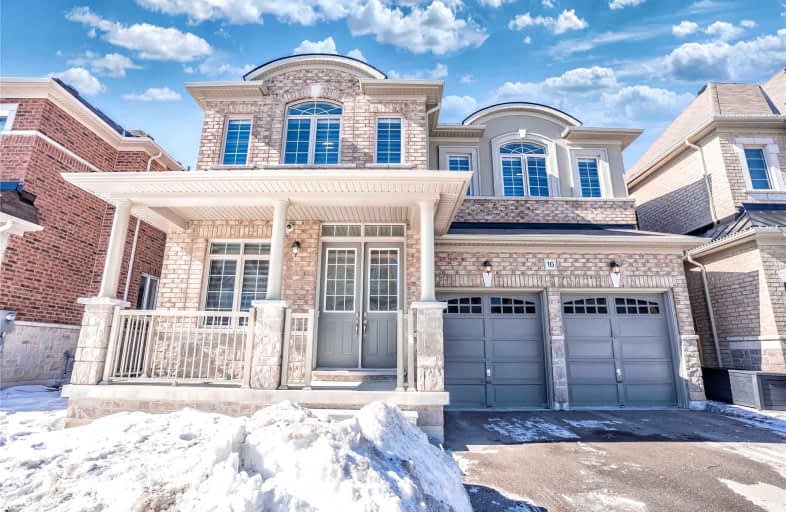
Rick Hansen Public School
Elementary: PublicStonehaven Elementary School
Elementary: PublicNotre Dame Catholic Elementary School
Elementary: CatholicNorthern Lights Public School
Elementary: PublicSt Jerome Catholic Elementary School
Elementary: CatholicHartman Public School
Elementary: PublicDr G W Williams Secondary School
Secondary: PublicSacred Heart Catholic High School
Secondary: CatholicSir William Mulock Secondary School
Secondary: PublicHuron Heights Secondary School
Secondary: PublicNewmarket High School
Secondary: PublicSt Maximilian Kolbe High School
Secondary: Catholic-
T&T Supermarket
16005 Bayview Avenue, Aurora 0.88km -
Longo's Aurora
650 Wellington Street East, Aurora 1.94km -
Vince's Market
869 Mulock Drive, Newmarket 2.69km
-
The Beer Store
15820 Bayview Avenue, Aurora 0.87km -
LCBO
15830 Bayview Avenue, Aurora 0.97km -
LCBO
94 First Commerce Drive, Aurora 1.91km
-
New Fusion Chinese Restaurant
7 William Graham Drive Unit A4&5, Aurora 0.78km -
Levetto
15975 Bayview Avenue #5, Aurora 0.81km -
Kelseys
16045 Bayview Avenue, Aurora 0.83km
-
The Alley
15975 Bayview Avenue, Aurora 0.82km -
McDonald's
229 Earl Stewart Drive, Aurora 0.9km -
Starbucks
129 Pedersen Drive Building B, Unit 1, Aurora 0.91km
-
National Bank
133 Pedersen Drive, Aurora 0.9km -
McDonald's Bayview
133 Pedersen Drive, Aurora 0.9km -
President's Choice Financial Pavilion and ATM
15900 Bayview Avenue, Aurora 0.99km
-
Esso
1472 Wellington Street East, Aurora 1.84km -
Circle K
1472 Wellington Street East, Aurora 1.85km -
Circle K
Canada 1.88km
-
The Wellness Group Aurora
15620 Bayview Avenue Unit1&2, Aurora 0.96km -
9Round Fitness
233 Earl Stewart Drive Unit 13, Aurora 0.98km -
LA Fitness
15650 Bayview Avenue, Aurora 0.99km
-
Jonathan Bales Parkette
8 Joseph Hartman Crescent, Aurora 0.06km -
Ada Johnson Park
Aurora 0.57km -
Trent Park
140 Thomas Phillips Drive, Aurora 0.66km
-
Aurora Public Library
15145 Yonge Street, Aurora 3.62km -
Newmarket Public Library
438 Park Avenue, Newmarket 3.92km -
Genesis Bereavement Resource Centre & Lending Library
157 Main Street South, Newmarket 3.98km
-
Enhanced Care Medical Clinic - Aurora East Family Doctor Clinic
25 William Graham Drive, Aurora 0.75km -
Aurora Medical Clinic
372 Hollandview Trail Unit 302, Aurora 1.23km -
Apollo Cannabis Clinic (Online & Phone Appointments Only)
372 Hollandview Trail Unit 201, Aurora 1.25km
-
Enhanced Care Medical Clinic - Aurora East Family Doctor Clinic
25 William Graham Drive, Aurora 0.75km -
Aurora IDA Pharmacy
25 William Graham Drive B1, Aurora 0.76km -
Loblaw pharmacy
15900 Bayview Avenue, Aurora 0.99km
-
Pedersen Village
133 Pedersen Drive, Aurora 0.91km -
Bayview North Center Plaza
444 Hollandview Trail, Aurora 1.08km -
Aurora Centre
15440 Bayview Avenue, Aurora 1.42km
-
Cineplex Odeon Aurora Cinemas
15460 Bayview Avenue, Aurora 1.64km -
SilverCity Newmarket Cinemas and XSCAPE Entertainment Centre
18195 Yonge Street, East Gwillimbury 6.56km
-
Chuck's Roadhouse Bar & Grill
125 Pedersen Drive, Aurora 0.99km -
St. Louis Bar & Grill
444 Hollandview Trail Unit B7, Aurora 1.14km -
Wild Wing
650 Wellington Street East, Aurora 1.89km
- 4 bath
- 4 bed
- 3000 sqft
35 Morland Crescent, Aurora, Ontario • L4G 7Z2 • Bayview Northeast
- 5 bath
- 4 bed
- 3000 sqft
10 Morland Crescent, Aurora, Ontario • L4G 7Z2 • Bayview Northeast
- 5 bath
- 4 bed
- 3500 sqft
266 Touch Gold Crescent, Aurora, Ontario • L4G 3X5 • Bayview Southeast
- 4 bath
- 4 bed
- 3000 sqft
1226 Stuffles Crescent, Newmarket, Ontario • L3X 0E2 • Stonehaven-Wyndham













