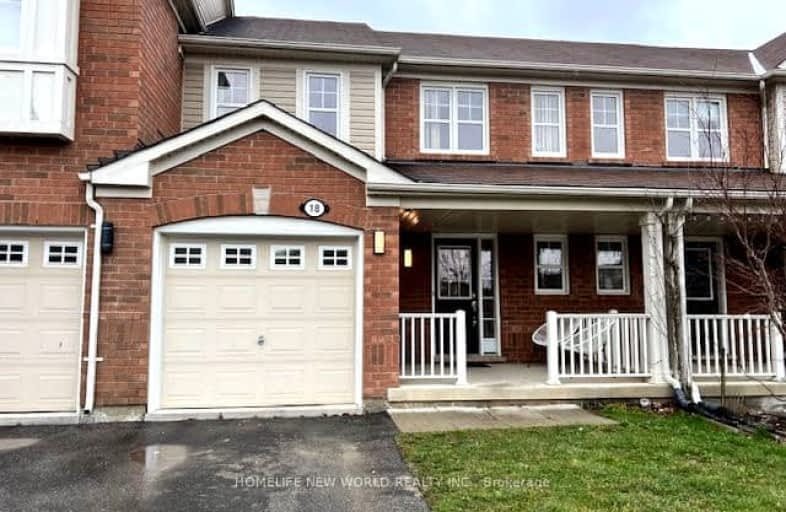Car-Dependent
- Most errands require a car.
Some Transit
- Most errands require a car.
Bikeable
- Some errands can be accomplished on bike.

Rick Hansen Public School
Elementary: PublicStonehaven Elementary School
Elementary: PublicNotre Dame Catholic Elementary School
Elementary: CatholicNorthern Lights Public School
Elementary: PublicSt Jerome Catholic Elementary School
Elementary: CatholicHartman Public School
Elementary: PublicDr G W Williams Secondary School
Secondary: PublicSacred Heart Catholic High School
Secondary: CatholicSir William Mulock Secondary School
Secondary: PublicHuron Heights Secondary School
Secondary: PublicNewmarket High School
Secondary: PublicSt Maximilian Kolbe High School
Secondary: Catholic-
Kelseys
16045 Bayview Avenue, Aurora, ON L4G 3L4 0.18km -
Chuck's Roadhouse Bar And Grill
125 Pedersen Drive, Aurora, ON L4G 0E3 0.6km -
St. Louis Bar and Grill
444 Hollandview Trail, Unit B7, Aurora, ON L4G 7Z9 0.88km
-
McDonald's
229 Earl Stewart Drive, Aurora, ON L4G 6V5 0.48km -
Starbucks
129 Pedersen Drive, Building B, Unit 1, Aurora, ON L4G 6V5 0.52km -
St. Andrews Valley Golf Club Cafe
4 Pinnacle Trail, Aurora, ON L4G 3K3 0.99km
-
GoodLife Fitness
15900 Bayview Avenue, Aurora, ON L4G 7T3 0.42km -
9Round
233 Earl Stewart Drive, Unit 13, Aurora, ON L4G 7Y3 0.51km -
LA Fitness
15650 Bayview Avenue, Aurora, ON L4G 6J1 0.67km
-
Shoppers Drug Mart
446 Hollandview Trail, Aurora, ON L4G 3H1 0.79km -
Shoppers Drug Mart
665 Stonehaven Avenue, Newmarket, ON L3X 2G2 1.31km -
Wellington Pharmacy
300 Wellington Street E, Aurora, ON L4G 1J5 2.24km
-
Revitasize
15975 Bayview Ave Unit B2-A, Aurora, ON L4G 0S3 0.22km -
Sunny Morning
15975 Bayview Avenue, Unit 1, Aurora, ON L4G 7Y3 0.22km -
Kelseys
16045 Bayview Avenue, Aurora, ON L4G 3L4 0.18km
-
Smart Centres Aurora
135 First Commerce Drive, Aurora, ON L4G 0G2 2.63km -
Upper Canada Mall
17600 Yonge Street, Newmarket, ON L3Y 4Z1 4.74km -
Reebok
108 Hollidge Boulevard, Unit A, Aurora, ON L4G 8A3 1.26km
-
T&T Supermarket
16005 Bayview Avenue, Aurora, ON L4G 3L4 0.29km -
Real Canadian Superstore
15900 Bayview Avenue, Aurora, ON L4G 7Y3 0.36km -
Sobeys Extra
15500 Bayview Avenue, Aurora, ON L4G 7J1 1.26km
-
Lcbo
15830 Bayview Avenue, Aurora, ON L4G 7Y3 0.42km -
LCBO
94 First Commerce Drive, Aurora, ON L4G 0H5 2.54km -
The Beer Store
1100 Davis Drive, Newmarket, ON L3Y 8W8 4.83km
-
Alianza Latina
16600 Bayview Avenue, Unit 1, Newmarket, ON L3X 1Z9 1.71km -
Hill-San Auto Service
619 Steven Court, Newmarket, ON L3Y 6Z3 1.78km -
Petro-Canada
540 Mulock Drive, Newmarket, ON L3Y 8R9 2.03km
-
Cineplex Odeon Aurora
15460 Bayview Avenue, Aurora, ON L4G 7J1 1.53km -
Silver City - Main Concession
18195 Yonge Street, East Gwillimbury, ON L9N 0H9 6.12km -
SilverCity Newmarket Cinemas & XSCAPE
18195 Yonge Street, East Gwillimbury, ON L9N 0H9 6.12km
-
Aurora Public Library
15145 Yonge Street, Aurora, ON L4G 1M1 3.37km -
Newmarket Public Library
438 Park Aveniue, Newmarket, ON L3Y 1W1 3.53km -
Richmond Hill Public Library - Oak Ridges Library
34 Regatta Avenue, Richmond Hill, ON L4E 4R1 8.02km
-
VCA Canada 404 Veterinary Emergency and Referral Hospital
510 Harry Walker Parkway S, Newmarket, ON L3Y 0B3 3.42km -
Southlake Regional Health Centre
596 Davis Drive, Newmarket, ON L3Y 2P9 4.18km -
Aurora Medical Clinic
302-372 Hollandview Trail, Aurora, ON L4G 0A5 0.95km
-
Wesley Brooks Memorial Conservation Area
Newmarket ON 2.79km -
Lake Wilcox Park
Sunset Beach Rd, Richmond Hill ON 8.44km -
Ozark Community Park
Old Colony Rd, Richmond Hill ON 9.25km
-
HSBC
150 Hollidge Blvd (Bayview Ave & Wellington street), Aurora ON L4G 8A3 1.17km -
Scotiabank
16635 Yonge St (at Savage Rd.), Newmarket ON L3X 1V6 2.63km -
TD Bank Financial Group
16655 Yonge St (at Mulock Dr.), Newmarket ON L3X 1V6 2.74km
- 3 bath
- 3 bed
- 2000 sqft
43 Griffith Street, Aurora, Ontario • L4G 4A6 • Bayview Northeast
- 3 bath
- 3 bed
- 1500 sqft
250 Vermont Avenue, Newmarket, Ontario • L3X 0M5 • Summerhill Estates
- 3 bath
- 3 bed
- 1100 sqft
75 Baywell Crescent, Aurora, Ontario • L4G 7N4 • Bayview Wellington














