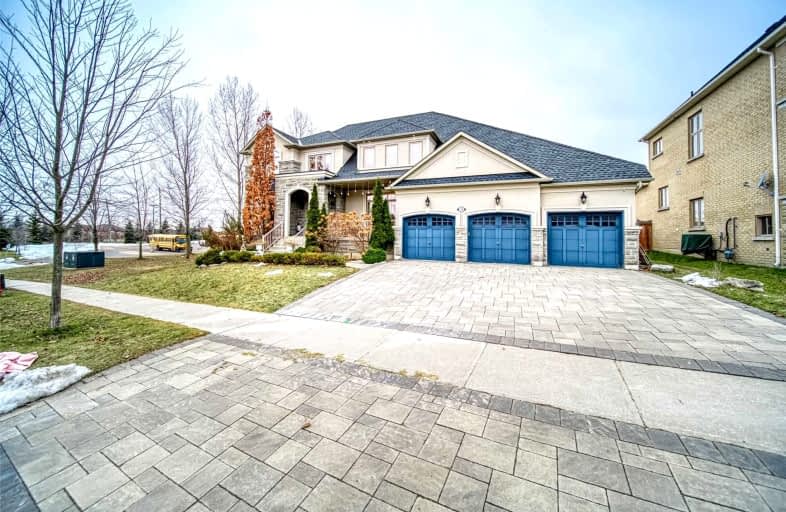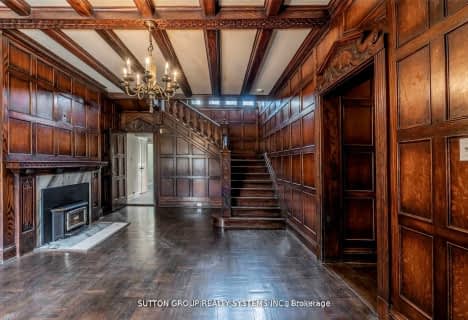Car-Dependent
- Almost all errands require a car.
Some Transit
- Most errands require a car.
Bikeable
- Some errands can be accomplished on bike.

ÉIC Renaissance
Elementary: CatholicLight of Christ Catholic Elementary School
Elementary: CatholicHighview Public School
Elementary: PublicFather Frederick McGinn Catholic Elementary School
Elementary: CatholicOak Ridges Public School
Elementary: PublicOur Lady of Hope Catholic Elementary School
Elementary: CatholicACCESS Program
Secondary: PublicÉSC Renaissance
Secondary: CatholicDr G W Williams Secondary School
Secondary: PublicKing City Secondary School
Secondary: PublicAurora High School
Secondary: PublicCardinal Carter Catholic Secondary School
Secondary: Catholic-
A Plus Bamyaan Kabab
13130 Yonge Street, Vaughan, ON L4H 1A3 16.66km -
Myst Cafe & Lounge
12963 Yonge Street, Richmond Hill, ON L4E 3G9 2.79km -
State & Main Kitchen & Bar
14760 Yonge Street, Aurora, ON L4G 7H8 3.28km
-
Tim Hortons
13380 Yonge Street, Richmond Hill, ON L4E 2P6 2.05km -
McDonald's
13233 Yonge Street, Richmond Hill, ON L4E 3L2 2.32km -
Greek Market Cafe
60 King Road, Unit 3, Richmond Hill, ON L4E 0H9 2.61km
-
Movati Athletic - Richmond Hill
81 Silver Maple Road, Richmond Hill, ON L4E 0C5 4.07km -
Womens Fitness Clubs of Canada
10341 Yonge Street, Unit 3, Richmond Hill, ON L4C 3C1 9.49km -
Snap Fitness
1380 Major Mackenzie Drive E, Richmond Hill, ON L4S 0A1 11.21km
-
The Organic Compounding Pharmacy
13237 Yonge Street, Unit 10, Richmond Hill, ON L4E 3L2 2.34km -
TruCare
13110 Yonge Street, Unit A, Richmond Hill, ON L4E 1A3 2.46km -
Sparkle Pharmacy
121-14800 Yonge Street, Aurora, ON L4G 1N3 3.45km
-
Tina's Grill
330 McClellan Way, Aurora, ON L4G 6P3 1.35km -
Tim Hortons
13380 Yonge Street, Richmond Hill, ON L4E 2P6 2.05km -
Wild Wing
13461 Yonge Street, Richmond Hill, ON L4C 9M9 2.08km
-
Smart Centres Aurora
135 First Commerce Drive, Aurora, ON L4G 0G2 8.3km -
Dollarama
13231 Yonge Street, Richmond Hill, ON L4E 1B6 2.38km -
Canadian Tire
15400 Bayview Avenue, Aurora, ON L4G 7J1 3.12km
-
Food Basics
13231 Yonge Street, Richmond Hill, ON L4E 3L2 2.3km -
Oak Ridges Food Market
13144 Yonge Street, Richmond Hill, ON L4E 2T3 2.39km -
Rob’s No Frills
13071 Yonge Street, Richmond Hill, ON L4E 1A5 2.56km
-
Lcbo
15830 Bayview Avenue, Aurora, ON L4G 7Y3 7.3km -
LCBO
94 First Commerce Drive, Aurora, ON L4G 0H5 7.97km -
Lcbo
10375 Yonge Street, Richmond Hill, ON L4C 3C2 9.31km
-
Shell Canada Products
12985 Bathurst Street, Richmond Hill, ON L4E 2B4 2.49km -
York Region Automotive
13061 Yonge Street, Richmond Hill, ON L4E 1A5 2.63km -
Ultramar Express Mart
12891 Yonge street, Richmond Hill, ON L4E 3M7 2.93km
-
Cineplex Odeon Aurora
15460 Bayview Avenue, Aurora, ON L4G 7J1 6.25km -
Elgin Mills Theatre
10909 Yonge Street, Richmond Hill, ON L4C 3E3 7.93km -
Imagine Cinemas
10909 Yonge Street, Unit 33, Richmond Hill, ON L4C 3E3 8.04km
-
Richmond Hill Public Library - Oak Ridges Library
34 Regatta Avenue, Richmond Hill, ON L4E 4R1 2.14km -
Aurora Public Library
15145 Yonge Street, Aurora, ON L4G 1M1 4.41km -
Richmond Hill Public Library - Richmond Green
1 William F Bell Parkway, Richmond Hill, ON L4S 1N2 9.2km
-
Mackenzie Health
10 Trench Street, Richmond Hill, ON L4C 4Z3 10.21km -
404 Veterinary Referral and Emergency Hospital
510 Harry Walker Parkway S, Newmarket, ON L3Y 0B3 11.11km -
Southlake Regional Health Centre
596 Davis Drive, Newmarket, ON L3Y 2P9 11.53km
-
Lake Wilcox Park
Sunset Beach Rd, Richmond Hill ON 4.37km -
Leno mills park
Richmond Hill ON 7.7km -
Skopit Park
Skopit Rd (at Neal Dr.), Richmond Hill ON L4C 3A5 8.73km
-
TD Bank Financial Group
11730 Yonge St (at Tower Hill Rd), Richmond Hill ON L4E 0K4 5.75km -
CIBC
660 Wellington St E (Bayview Ave.), Aurora ON L4G 0K3 5.93km -
RBC Royal Bank
11000 Yonge St (at Canyon Hill Ave), Richmond Hill ON L4C 3E4 7.72km
- 5 bath
- 4 bed
- 3500 sqft
15 Kenneth Campbell Court, Aurora, Ontario • L4G 5Z2 • Aurora Highlands







