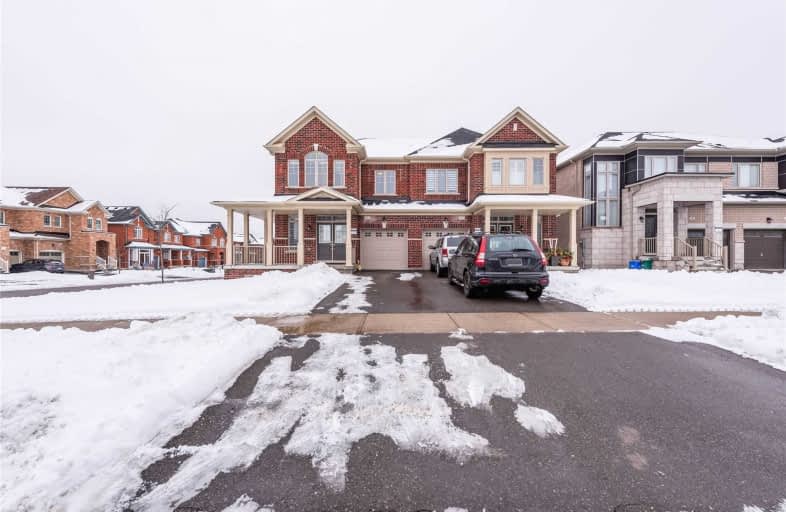Sold on Jan 07, 2021
Note: Property is not currently for sale or for rent.

-
Type: Semi-Detached
-
Style: 2-Storey
-
Size: 1500 sqft
-
Lot Size: 10.3 x 32.5 Metres
-
Age: 0-5 years
-
Taxes: $4,886 per year
-
Days on Site: 2 Days
-
Added: Jan 05, 2021 (2 days on market)
-
Updated:
-
Last Checked: 3 months ago
-
MLS®#: N5076397
-
Listed By: Right at home realty inc., brokerage
Home Sweet Home| Stunning Bright Open Concept Semi-Det Approx 1750Sf On Premium Corner Lot With Fully Fenced Yard| Large Wooden Deck W/Storage|9' Ceiling On Main And 2Nd| All Hardwood Thru-Out & Staircase W/Window| Eat-In Centre Island W/Granite Countertop| Ceramic Backsplash|10' Coffered Ceiling In Mbr| Wrapped Front Porch| Large Walk-In Cold Room| Gas Fireplace| Newly Paint| Dir Access To Garage| Close To Community Centre Shopping 404
Extras
S/S Fridge, S/S Stove, S/S B/I Dishwasher, Washer, Dryer, All Elf's, All Window Coverings, Garage Dr Opener W/Remotes, Cvac, Air Exchanger, Central Air Conditioning, Hwt(Rental)
Property Details
Facts for 2 Chouinard Way, Aurora
Status
Days on Market: 2
Last Status: Sold
Sold Date: Jan 07, 2021
Closed Date: Feb 25, 2021
Expiry Date: Apr 30, 2021
Sold Price: $990,000
Unavailable Date: Jan 07, 2021
Input Date: Jan 05, 2021
Property
Status: Sale
Property Type: Semi-Detached
Style: 2-Storey
Size (sq ft): 1500
Age: 0-5
Area: Aurora
Community: Rural Aurora
Availability Date: Asap
Inside
Bedrooms: 3
Bathrooms: 3
Kitchens: 1
Rooms: 7
Den/Family Room: No
Air Conditioning: Central Air
Fireplace: Yes
Laundry Level: Lower
Central Vacuum: Y
Washrooms: 3
Utilities
Telephone: Available
Building
Basement: Full
Heat Type: Forced Air
Heat Source: Gas
Exterior: Brick
Elevator: N
UFFI: No
Energy Certificate: N
Green Verification Status: N
Water Supply: Municipal
Physically Handicapped-Equipped: N
Special Designation: Unknown
Retirement: N
Parking
Driveway: Private
Garage Spaces: 1
Garage Type: Built-In
Covered Parking Spaces: 1
Total Parking Spaces: 2
Fees
Tax Year: 2020
Tax Legal Description: Plan 65M4462 Pt Lot 198 Rp 65R36506 Part 10
Taxes: $4,886
Highlights
Feature: Fenced Yard
Feature: Golf
Feature: Library
Feature: Park
Feature: Public Transit
Feature: School
Land
Cross Street: Leslie / St.John's S
Municipality District: Aurora
Fronting On: West
Pool: None
Sewer: Sewers
Lot Depth: 32.5 Metres
Lot Frontage: 10.3 Metres
Lot Irregularities: 10.3X27.5 / 10.3*32.5
Zoning: Residential
Additional Media
- Virtual Tour: http://virtualtourrealestate.ca/January2021/Jan4BUnbranded/
Rooms
Room details for 2 Chouinard Way, Aurora
| Type | Dimensions | Description |
|---|---|---|
| Dining Main | 3.20 x 3.58 | Combined W/Living, Ceramic Floor, Window |
| Living Main | 6.73 x 3.33 | Combined W/Family, Hardwood Floor, Window |
| Family Main | - | Combined W/Living, Hardwood Floor, W/O To Deck |
| Kitchen Main | 3.50 x 2.64 | Granite Counter, Ceramic Floor, Centre Island |
| Master 2nd | 6.53 x 3.66 | W/I Closet, Hardwood Floor, Coffered Ceiling |
| 2nd Br 2nd | 3.02 x 3.65 | Closet, Hardwood Floor, Large Window |
| 3rd Br 2nd | 2.97 x 3.65 | Closet, Hardwood Floor, Large Window |
| Laundry Bsmt | - | Window |
| XXXXXXXX | XXX XX, XXXX |
XXXX XXX XXXX |
$XXX,XXX |
| XXX XX, XXXX |
XXXXXX XXX XXXX |
$XXX,XXX | |
| XXXXXXXX | XXX XX, XXXX |
XXXXXX XXX XXXX |
$X,XXX |
| XXX XX, XXXX |
XXXXXX XXX XXXX |
$X,XXX | |
| XXXXXXXX | XXX XX, XXXX |
XXXX XXX XXXX |
$XXX,XXX |
| XXX XX, XXXX |
XXXXXX XXX XXXX |
$XXX,XXX | |
| XXXXXXXX | XXX XX, XXXX |
XXXXXXX XXX XXXX |
|
| XXX XX, XXXX |
XXXXXX XXX XXXX |
$X,XXX |
| XXXXXXXX XXXX | XXX XX, XXXX | $990,000 XXX XXXX |
| XXXXXXXX XXXXXX | XXX XX, XXXX | $699,000 XXX XXXX |
| XXXXXXXX XXXXXX | XXX XX, XXXX | $1,900 XXX XXXX |
| XXXXXXXX XXXXXX | XXX XX, XXXX | $2,000 XXX XXXX |
| XXXXXXXX XXXX | XXX XX, XXXX | $980,000 XXX XXXX |
| XXXXXXXX XXXXXX | XXX XX, XXXX | $870,000 XXX XXXX |
| XXXXXXXX XXXXXXX | XXX XX, XXXX | XXX XXXX |
| XXXXXXXX XXXXXX | XXX XX, XXXX | $1,950 XXX XXXX |

Rick Hansen Public School
Elementary: PublicStonehaven Elementary School
Elementary: PublicNotre Dame Catholic Elementary School
Elementary: CatholicBogart Public School
Elementary: PublicSt Jerome Catholic Elementary School
Elementary: CatholicHartman Public School
Elementary: PublicDr G W Williams Secondary School
Secondary: PublicSacred Heart Catholic High School
Secondary: CatholicSir William Mulock Secondary School
Secondary: PublicHuron Heights Secondary School
Secondary: PublicNewmarket High School
Secondary: PublicSt Maximilian Kolbe High School
Secondary: Catholic- — bath
- — bed
359 Cotter Street, Newmarket, Ontario • L3Y 3X9 • Central Newmarket



