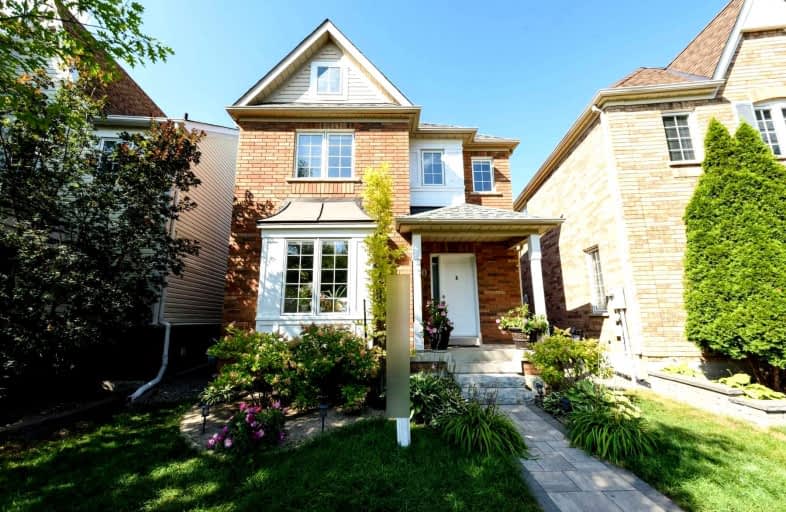
Unionville Public School
Elementary: Public
2.26 km
All Saints Catholic Elementary School
Elementary: Catholic
1.01 km
Beckett Farm Public School
Elementary: Public
1.42 km
William Berczy Public School
Elementary: Public
2.56 km
Castlemore Elementary Public School
Elementary: Public
1.36 km
Stonebridge Public School
Elementary: Public
1.94 km
St Augustine Catholic High School
Secondary: Catholic
3.72 km
Markville Secondary School
Secondary: Public
3.09 km
Bill Crothers Secondary School
Secondary: Public
4.08 km
Unionville High School
Secondary: Public
4.19 km
Bur Oak Secondary School
Secondary: Public
3.31 km
Pierre Elliott Trudeau High School
Secondary: Public
0.74 km














