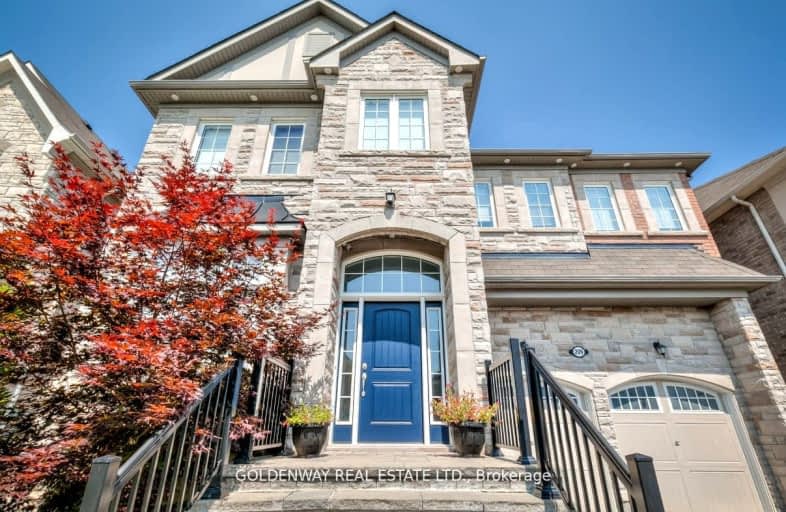Car-Dependent
- Most errands require a car.
Some Transit
- Most errands require a car.
Bikeable
- Some errands can be accomplished on bike.

Rick Hansen Public School
Elementary: PublicStonehaven Elementary School
Elementary: PublicNotre Dame Catholic Elementary School
Elementary: CatholicNorthern Lights Public School
Elementary: PublicSt Jerome Catholic Elementary School
Elementary: CatholicHartman Public School
Elementary: PublicDr G W Williams Secondary School
Secondary: PublicSacred Heart Catholic High School
Secondary: CatholicSir William Mulock Secondary School
Secondary: PublicHuron Heights Secondary School
Secondary: PublicNewmarket High School
Secondary: PublicSt Maximilian Kolbe High School
Secondary: Catholic-
Lake Wilcox Park
Sunset Beach Rd, Richmond Hill ON 8.77km -
Ozark Community Park
Old Colony Rd, Richmond Hill ON 9.62km -
Meander Park
Richmond Hill ON 12.46km
-
TD Bank Financial Group
40 First Commerce Dr (at Wellington St E), Aurora ON L4G 0H5 2.66km -
CIBC
16715 Yonge St (Yonge & Mulock), Newmarket ON L3X 1X4 2.77km -
TD Bank Financial Group
14845 Yonge St (Dunning ave), Aurora ON L4G 6H8 4.42km
- 4 bath
- 4 bed
- 3000 sqft
35 Morland Crescent, Aurora, Ontario • L4G 7Z2 • Bayview Northeast
- 5 bath
- 4 bed
- 3000 sqft
10 Morland Crescent, Aurora, Ontario • L4G 7Z2 • Bayview Northeast
- 4 bath
- 4 bed
- 3000 sqft
1226 Stuffles Crescent, Newmarket, Ontario • L3X 0E2 • Stonehaven-Wyndham














