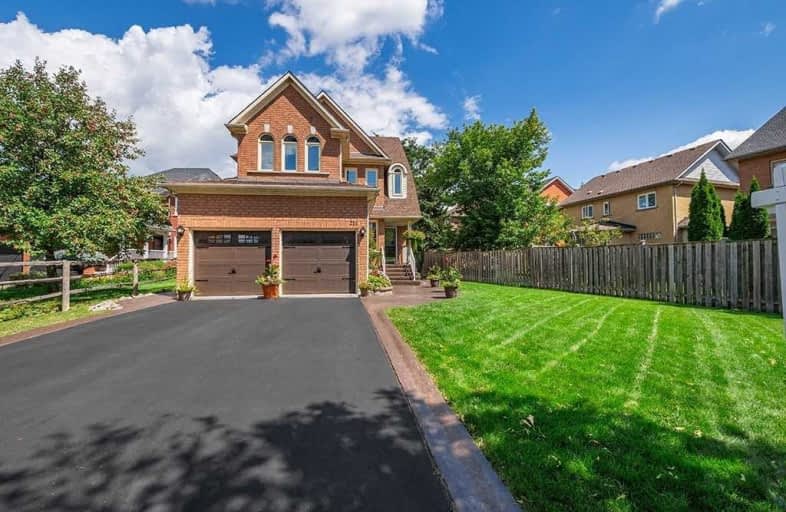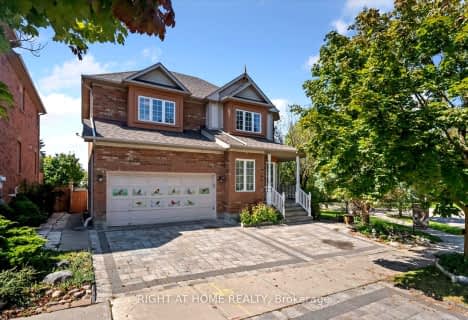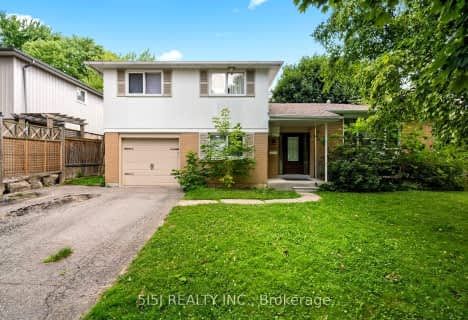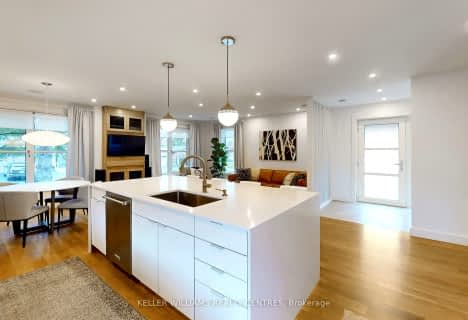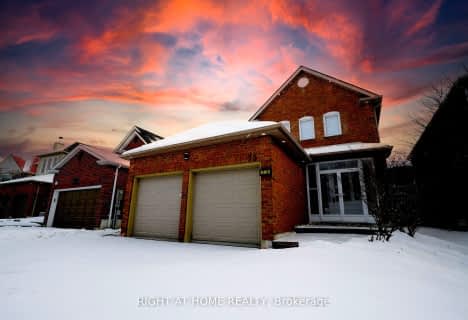
ÉÉC Saint-Jean
Elementary: CatholicHoly Spirit Catholic Elementary School
Elementary: CatholicAurora Grove Public School
Elementary: PublicSt Jerome Catholic Elementary School
Elementary: CatholicHartman Public School
Elementary: PublicLester B Pearson Public School
Elementary: PublicACCESS Program
Secondary: PublicDr G W Williams Secondary School
Secondary: PublicAurora High School
Secondary: PublicSir William Mulock Secondary School
Secondary: PublicCardinal Carter Catholic Secondary School
Secondary: CatholicSt Maximilian Kolbe High School
Secondary: Catholic- 4 bath
- 4 bed
- 2000 sqft
132 Hollandview Trail, Aurora, Ontario • L4G 7H2 • Bayview Wellington
- 4 bath
- 4 bed
- 2000 sqft
75 Bonny Meadows Drive, Aurora, Ontario • L4G 6M9 • Aurora Highlands
- 3 bath
- 4 bed
- 1500 sqft
191 Orchard Heights Boulevard, Aurora, Ontario • L4G 3A5 • Hills of St Andrew
