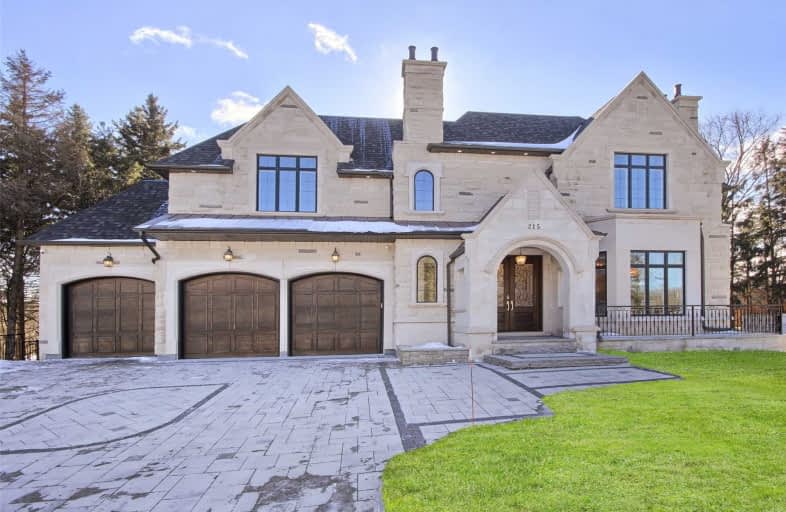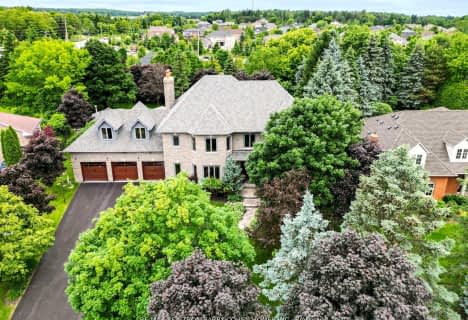Sold on Feb 22, 2019
Note: Property is not currently for sale or for rent.

-
Type: Detached
-
Style: 2-Storey
-
Size: 5000 sqft
-
Lot Size: 138.2 x 160.2 Feet
-
Age: New
-
Days on Site: 12 Days
-
Added: Feb 11, 2019 (1 week on market)
-
Updated:
-
Last Checked: 2 months ago
-
MLS®#: N4357254
-
Listed By: Royal lepage your community realty, brokerage
Unsurpassed Elegance & Exquisite Craftmanship In This Custom Built Masterpiece. Expertly Crafted With Extensive Millwork, Paneled Walls Thru Out,Architectural Ceiling Elements, Layered Crown Mldg,Herringbone Marble Inlays, Hwd Flrs W/Border Inlays.10.6' Main Clngs,12 Ft Vaulted Clngs On 2nd & 10Ft In Sundrenched Fin W/O Bsmt W/Radiant Heated Flrs,Wine Rm,Theatre,Gym/Spa, Great Rm W/Wet Bar,Gas Fpl,B-Ins & 2nd Laundry. Elevator To All Levels.
Extras
Gourmet Kit,W-In Pantry & Butlers Servery,Subzero Fridge,Wolf 48" Stove, Wall Oven,Microwave & Warming Drawer,Miele Dw,Hidden Paneled Library,B/Ins Thruout,Luxurious Mstr Suite & Ensuite W/Steam Shower,His & Her Dressing Rms,Marble Fpl,
Property Details
Facts for 215 Heathwood Heights Drive, Aurora
Status
Days on Market: 12
Last Status: Sold
Sold Date: Feb 22, 2019
Closed Date: Apr 15, 2019
Expiry Date: Dec 12, 2019
Sold Price: $3,200,000
Unavailable Date: Feb 22, 2019
Input Date: Feb 11, 2019
Property
Status: Sale
Property Type: Detached
Style: 2-Storey
Size (sq ft): 5000
Age: New
Area: Aurora
Community: Hills of St Andrew
Availability Date: Immediate
Inside
Bedrooms: 5
Bathrooms: 7
Kitchens: 1
Rooms: 11
Den/Family Room: Yes
Air Conditioning: Central Air
Fireplace: Yes
Laundry Level: Upper
Central Vacuum: Y
Washrooms: 7
Building
Basement: Fin W/O
Heat Type: Forced Air
Heat Source: Gas
Exterior: Brick
Exterior: Stone
Elevator: Y
Water Supply: Municipal
Special Designation: Unknown
Parking
Driveway: Private
Garage Spaces: 3
Garage Type: Attached
Covered Parking Spaces: 6
Fees
Tax Year: 2019
Tax Legal Description: Plan 65M2431 Lot 45
Highlights
Feature: Golf
Feature: Grnbelt/Conserv
Feature: Library
Feature: Park
Feature: School
Feature: Wooded/Treed
Land
Cross Street: Bathurst/St Johns
Municipality District: Aurora
Fronting On: South
Pool: None
Sewer: Sewers
Lot Depth: 160.2 Feet
Lot Frontage: 138.2 Feet
Additional Media
- Virtual Tour: https://tours.panapix.com/idx/409737
Rooms
Room details for 215 Heathwood Heights Drive, Aurora
| Type | Dimensions | Description |
|---|---|---|
| Living Main | 5.60 x 5.60 | Hardwood Floor, Gas Fireplace, Wainscoting |
| Dining Main | 4.80 x 5.60 | Hardwood Floor, Coffered Ceiling, Wainscoting |
| Kitchen Main | 5.77 x 8.94 | Centre Island, Pantry, Breakfast Area |
| Family Main | 4.73 x 7.70 | Open Concept, Gas Fireplace, B/I Bookcase |
| Library Main | 4.10 x 6.18 | Hardwood Floor, Wainscoting, B/I Bookcase |
| Master 2nd | 5.14 x 6.28 | Gas Fireplace, 5 Pc Ensuite, His/Hers Closets |
| 2nd Br 2nd | 3.95 x 4.57 | Hardwood Floor, 3 Pc Ensuite, W/I Closet |
| 3rd Br 2nd | 3.96 x 5.00 | Hardwood Floor, 3 Pc Ensuite, His/Hers Closets |
| 4th Br 2nd | 3.95 x 4.11 | Hardwood Floor, 5 Pc Ensuite, W/I Closet |
| 5th Br 2nd | 3.40 x 3.95 | Hardwood Floor, 5 Pc Ensuite, W/I Closet |
| Great Rm Bsmt | 7.73 x 10.91 | Walk-Out, Gas Fireplace, Wet Bar |
| Media/Ent Bsmt | 4.07 x 6.00 | Broadloom, Built-In Speakers |
| XXXXXXXX | XXX XX, XXXX |
XXXX XXX XXXX |
$X,XXX,XXX |
| XXX XX, XXXX |
XXXXXX XXX XXXX |
$X,XXX,XXX | |
| XXXXXXXX | XXX XX, XXXX |
XXXXXXXX XXX XXXX |
|
| XXX XX, XXXX |
XXXXXX XXX XXXX |
$X,XXX,XXX | |
| XXXXXXXX | XXX XX, XXXX |
XXXXXXX XXX XXXX |
|
| XXX XX, XXXX |
XXXXXX XXX XXXX |
$X,XXX,XXX | |
| XXXXXXXX | XXX XX, XXXX |
XXXXXXX XXX XXXX |
|
| XXX XX, XXXX |
XXXXXX XXX XXXX |
$X,XXX,XXX | |
| XXXXXXXX | XXX XX, XXXX |
XXXXXXX XXX XXXX |
|
| XXX XX, XXXX |
XXXXXX XXX XXXX |
$X,XXX,XXX | |
| XXXXXXXX | XXX XX, XXXX |
XXXXXXX XXX XXXX |
|
| XXX XX, XXXX |
XXXXXX XXX XXXX |
$X,XXX,XXX |
| XXXXXXXX XXXX | XXX XX, XXXX | $3,200,000 XXX XXXX |
| XXXXXXXX XXXXXX | XXX XX, XXXX | $3,288,000 XXX XXXX |
| XXXXXXXX XXXXXXXX | XXX XX, XXXX | XXX XXXX |
| XXXXXXXX XXXXXX | XXX XX, XXXX | $3,850,000 XXX XXXX |
| XXXXXXXX XXXXXXX | XXX XX, XXXX | XXX XXXX |
| XXXXXXXX XXXXXX | XXX XX, XXXX | $3,988,888 XXX XXXX |
| XXXXXXXX XXXXXXX | XXX XX, XXXX | XXX XXXX |
| XXXXXXXX XXXXXX | XXX XX, XXXX | $4,088,800 XXX XXXX |
| XXXXXXXX XXXXXXX | XXX XX, XXXX | XXX XXXX |
| XXXXXXXX XXXXXX | XXX XX, XXXX | $4,328,000 XXX XXXX |
| XXXXXXXX XXXXXXX | XXX XX, XXXX | XXX XXXX |
| XXXXXXXX XXXXXX | XXX XX, XXXX | $4,488,000 XXX XXXX |

Our Lady of Grace Catholic Elementary School
Elementary: CatholicSt John Chrysostom Catholic Elementary School
Elementary: CatholicDevins Drive Public School
Elementary: PublicAurora Heights Public School
Elementary: PublicWellington Public School
Elementary: PublicTerry Fox Public School
Elementary: PublicÉSC Renaissance
Secondary: CatholicDr G W Williams Secondary School
Secondary: PublicAurora High School
Secondary: PublicSir William Mulock Secondary School
Secondary: PublicCardinal Carter Catholic Secondary School
Secondary: CatholicSt Maximilian Kolbe High School
Secondary: Catholic- 5 bath
- 5 bed
- 3500 sqft
384 Kennedy Street West, Aurora, Ontario • L4G 5M6 • Aurora Highlands
- 4 bath
- 5 bed
157 Treegrove Circle South, Aurora, Ontario • L4G 6M1 • Hills of St Andrew
- 7 bath
- 6 bed
- 3000 sqft
62 Tyler Street, Aurora, Ontario • L4G 2N2 • Aurora Village





