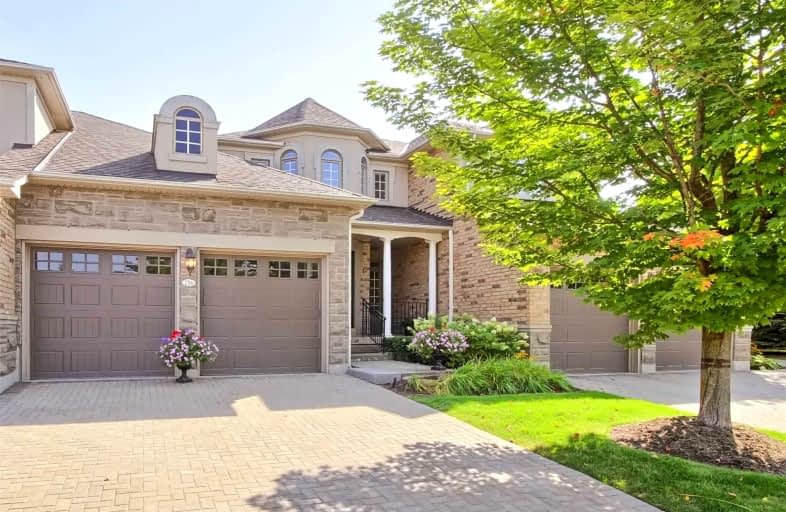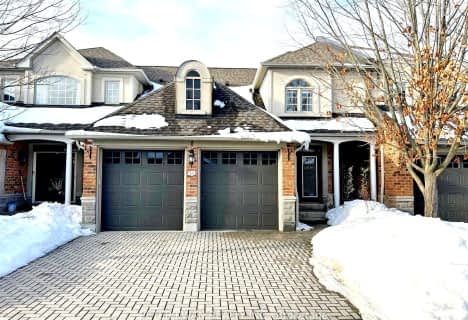Sold on Dec 06, 2022
Note: Property is not currently for sale or for rent.

-
Type: Condo Townhouse
-
Style: Bungaloft
-
Size: 2250 sqft
-
Pets: Restrict
-
Age: No Data
-
Taxes: $6,479 per year
-
Maintenance Fees: 902.77 /mo
-
Days on Site: 14 Days
-
Added: Nov 22, 2022 (2 weeks on market)
-
Updated:
-
Last Checked: 2 months ago
-
MLS®#: N5833753
-
Listed By: Ipro realty ltd., brokerage
Executive Townhouse In Prestigious Gated Wycliffe Gardens Located In The Preferred Serene Area Of The Community. Renovations Throughout In 2018. 680 Sqft Stone Patio Added In 2019.Potlights,Two Skylights, Cathedral, Coffered Ceilings. Main Floor Primary Bedroom. Custom Loft Plan With Large Family Room Can Be Easily Converted To 3rd Bedroom. Close To Walking Trails, Golf, Restaurants, 404, Aurora Go. Easy Condo Living, Gorgeous Inside And Out - A Must See!!
Extras
Include: Elfs, Window Coverings, Fridge, Dw, Range, Microwave, Washer, Dryer, Cvac, Furnace, Cac,Hwt(R),Gdo, Primary Bedroom Tv. Exclude: Outdoor Furniture, Bbqs, Tvs & Brackets. In Garage Freezer, Bar Fridges(3), Bradley Smoker.
Property Details
Facts for 216 Britton Trail, Aurora
Status
Days on Market: 14
Last Status: Sold
Sold Date: Dec 06, 2022
Closed Date: Jan 25, 2023
Expiry Date: Feb 28, 2023
Sold Price: $1,540,000
Unavailable Date: Dec 06, 2022
Input Date: Nov 22, 2022
Property
Status: Sale
Property Type: Condo Townhouse
Style: Bungaloft
Size (sq ft): 2250
Area: Aurora
Community: Aurora Estates
Availability Date: Tba Flexible
Inside
Bedrooms: 2
Bathrooms: 4
Kitchens: 1
Rooms: 8
Den/Family Room: Yes
Patio Terrace: Open
Unit Exposure: North
Air Conditioning: Central Air
Fireplace: Yes
Laundry Level: Main
Central Vacuum: Y
Ensuite Laundry: Yes
Washrooms: 4
Building
Stories: 01
Basement: Finished
Heat Type: Forced Air
Heat Source: Gas
Exterior: Brick
Special Designation: Unknown
Parking
Parking Included: Yes
Garage Type: Attached
Parking Designation: Exclusive
Parking Features: Private
Covered Parking Spaces: 2
Total Parking Spaces: 4
Garage: 2
Locker
Locker: None
Fees
Tax Year: 2022
Taxes Included: No
Building Insurance Included: Yes
Cable Included: No
Central A/C Included: No
Common Elements Included: Yes
Heating Included: No
Hydro Included: No
Water Included: Yes
Taxes: $6,479
Highlights
Amenity: Security System
Amenity: Visitor Parking
Feature: Golf
Feature: Library
Feature: Park
Feature: Public Transit
Feature: Rec Centre
Land
Cross Street: Bayview & Vandorf
Municipality District: Aurora
Condo
Condo Registry Office: YRCC
Condo Corp#: 1017
Property Management: B 1 Management Group 289-379-9458
Additional Media
- Virtual Tour: https://tours.panapix.com/idx/143843
Rooms
Room details for 216 Britton Trail, Aurora
| Type | Dimensions | Description |
|---|---|---|
| Living Main | 3.40 x 5.70 | Cathedral Ceiling, Combined W/Kitchen, Fireplace |
| Dining Main | 3.80 x 6.00 | Coffered Ceiling, Combined W/Sitting, O/Looks Frontyard |
| Kitchen Main | 3.50 x 3.70 | Breakfast Bar, Granite Counter, Combined W/Living |
| Breakfast Main | 2.50 x 2.50 | O/Looks Backyard, Open Concept, W/O To Patio |
| Prim Bdrm Main | 3.30 x 5.70 | 4 Pc Ensuite, W/I Closet, O/Looks Backyard |
| Laundry Main | 2.00 x 3.00 | Access To Garage, B/I Shelves, Custom Counter |
| Family 2nd | 9.60 x 3.50 | Skylight, Open Concept, Pot Lights |
| Office 2nd | 1.90 x 2.00 | Combined W/Family, Open Concept, Pot Lights |
| 2nd Br 2nd | 5.20 x 4.60 | 4 Pc Ensuite, Bay Window, Hardwood Floor |
| Rec Bsmt | 9.40 x 7.80 | Pot Lights, 3 Pc Bath, Window |
| Den Bsmt | 3.10 x 4.70 | Pot Lights, Laminate, Closet |
| Cold/Cant Bsmt | 2.00 x 1.30 |
| XXXXXXXX | XXX XX, XXXX |
XXXX XXX XXXX |
$X,XXX,XXX |
| XXX XX, XXXX |
XXXXXX XXX XXXX |
$X,XXX,XXX | |
| XXXXXXXX | XXX XX, XXXX |
XXXXXXX XXX XXXX |
|
| XXX XX, XXXX |
XXXXXX XXX XXXX |
$X,XXX,XXX | |
| XXXXXXXX | XXX XX, XXXX |
XXXX XXX XXXX |
$XXX,XXX |
| XXX XX, XXXX |
XXXXXX XXX XXXX |
$XXX,XXX | |
| XXXXXXXX | XXX XX, XXXX |
XXXXXXX XXX XXXX |
|
| XXX XX, XXXX |
XXXXXX XXX XXXX |
$X,XXX,XXX |
| XXXXXXXX XXXX | XXX XX, XXXX | $1,540,000 XXX XXXX |
| XXXXXXXX XXXXXX | XXX XX, XXXX | $1,548,000 XXX XXXX |
| XXXXXXXX XXXXXXX | XXX XX, XXXX | XXX XXXX |
| XXXXXXXX XXXXXX | XXX XX, XXXX | $1,595,000 XXX XXXX |
| XXXXXXXX XXXX | XXX XX, XXXX | $980,000 XXX XXXX |
| XXXXXXXX XXXXXX | XXX XX, XXXX | $999,000 XXX XXXX |
| XXXXXXXX XXXXXXX | XXX XX, XXXX | XXX XXXX |
| XXXXXXXX XXXXXX | XXX XX, XXXX | $1,179,000 XXX XXXX |

Holy Spirit Catholic Elementary School
Elementary: CatholicRegency Acres Public School
Elementary: PublicOur Lady of the Annunciation Catholic Elementary School
Elementary: CatholicAurora Grove Public School
Elementary: PublicSt Joseph Catholic Elementary School
Elementary: CatholicLake Wilcox Public School
Elementary: PublicACCESS Program
Secondary: PublicÉSC Renaissance
Secondary: CatholicDr G W Williams Secondary School
Secondary: PublicAurora High School
Secondary: PublicCardinal Carter Catholic Secondary School
Secondary: CatholicSt Maximilian Kolbe High School
Secondary: Catholic- 4 bath
- 3 bed
- 2750 sqft
61-79 Stonecliffe Crescent, Aurora, Ontario • L4G 7Z7 • Aurora Estates
- 3 bath
- 2 bed
- 2000 sqft
8 Danbrook Court, Aurora, Ontario • L4G 7S8 • Aurora Estates
- 5 bath
- 3 bed
- 2250 sqft
34-10 Wilton Trail, Aurora, Ontario • L4G 7S9 • Aurora Estates





