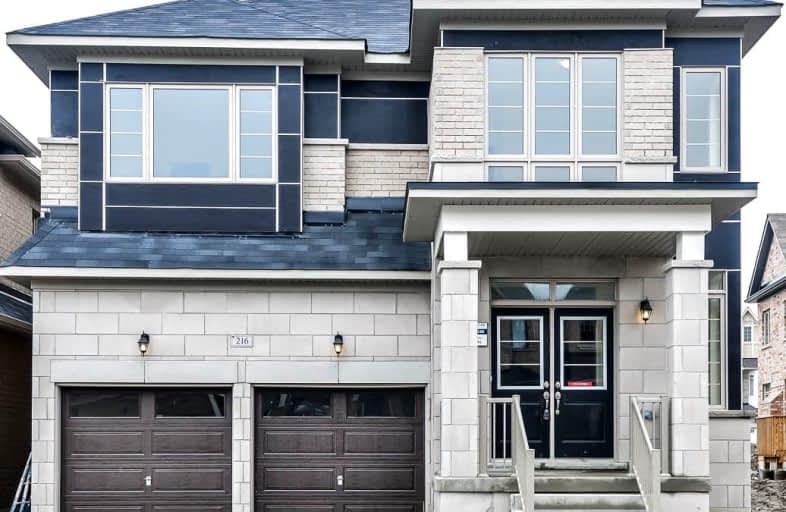Car-Dependent
- Almost all errands require a car.
17
/100
Minimal Transit
- Almost all errands require a car.
16
/100

Rick Hansen Public School
Elementary: Public
1.51 km
Stonehaven Elementary School
Elementary: Public
1.70 km
Notre Dame Catholic Elementary School
Elementary: Catholic
1.83 km
Bogart Public School
Elementary: Public
2.73 km
St Jerome Catholic Elementary School
Elementary: Catholic
2.62 km
Hartman Public School
Elementary: Public
2.11 km
Dr G W Williams Secondary School
Secondary: Public
4.97 km
Sacred Heart Catholic High School
Secondary: Catholic
3.81 km
Sir William Mulock Secondary School
Secondary: Public
4.54 km
Huron Heights Secondary School
Secondary: Public
4.62 km
Newmarket High School
Secondary: Public
2.53 km
St Maximilian Kolbe High School
Secondary: Catholic
3.49 km
$
$4,950
- 4 bath
- 5 bed
- 3000 sqft
288 River Ridge Boulevard, Aurora, Ontario • L4G 0G4 • Bayview Northeast




