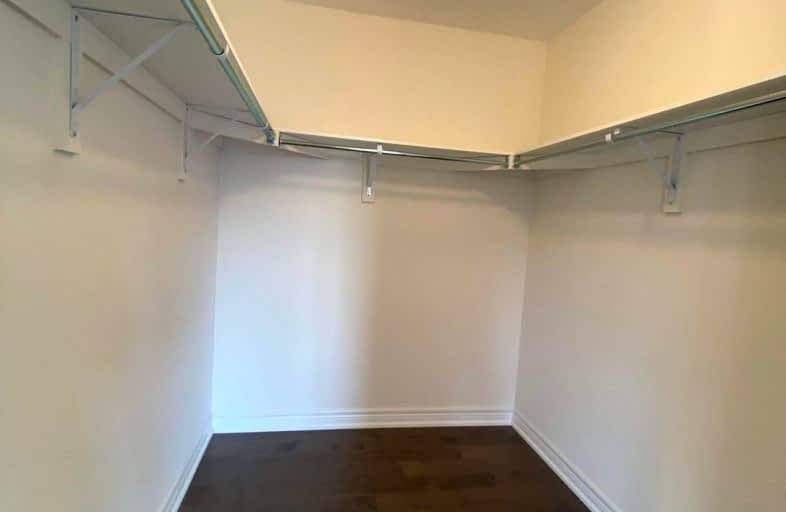Car-Dependent
- Almost all errands require a car.
Some Transit
- Most errands require a car.
Somewhat Bikeable
- Most errands require a car.

Rick Hansen Public School
Elementary: PublicStonehaven Elementary School
Elementary: PublicNotre Dame Catholic Elementary School
Elementary: CatholicNorthern Lights Public School
Elementary: PublicSt Jerome Catholic Elementary School
Elementary: CatholicHartman Public School
Elementary: PublicDr G W Williams Secondary School
Secondary: PublicSacred Heart Catholic High School
Secondary: CatholicSir William Mulock Secondary School
Secondary: PublicHuron Heights Secondary School
Secondary: PublicNewmarket High School
Secondary: PublicSt Maximilian Kolbe High School
Secondary: Catholic-
The Keg Steakhouse + Bar
106 First Commerce Drive, Aurora, ON L4G 0H5 1.1km -
The Moody Cow Pub
15420 Bayview Ave, Aurora, ON L4G 7J1 1.39km -
St Louis Bar and Grill
444 Hollandview Trail, Unit B7, Aurora, ON L4G 7Z9 1.53km
-
Cafe Alexandra
555 William Graham Drive, Aurora, ON L4G 7C4 0.85km -
Tim Horton's
1472 Wellington Street E, Aurora, ON L4G 7B7 0.92km -
Starbucks
35 1st Commerce Drive, Aurora, ON L4G 8A4 1.19km
-
LA Fitness
15650 Bayview Avenue, Aurora, ON L4G 6J1 1.5km -
GoodLife Fitness
15400-15480 Bayview Ave, Unit D4, Aurora, ON L4G 7J1 1.39km -
9Round
233 Earl Stewart Drive, Unit 13, Aurora, ON L4G 7Y3 1.63km
-
Shoppers Drug Mart
446 Hollandview Trail, Aurora, ON L4G 3H1 1.45km -
Wellington Pharmacy
300 Wellington Street E, Aurora, ON L4G 1J5 2.2km -
Shoppers Drug Mart
665 Stonehaven Avenue, Newmarket, ON L3X 2G2 2.7km
-
Alibaba
317 Mavrinac Boulevard, Aurora, ON L4G 0E8 0.73km -
Cafe Alexandra
555 William Graham Drive, Aurora, ON L4G 7C4 0.85km -
The Keg Steakhouse + Bar
106 First Commerce Drive, Aurora, ON L4G 0H5 1.1km
-
Smart Centres Aurora
135 First Commerce Drive, Aurora, ON L4G 0G2 1.25km -
Upper Canada Mall
17600 Yonge Street, Newmarket, ON L3Y 4Z1 6.22km -
Dollarama
52 First Commerce Drive, Aurora, ON L4G 0H5 1.17km
-
Farm Boy
10 Goulding Avenue, Unit A1, Aurora, ON L4G 4A2 1.24km -
Bulk Barn
91 First Commerce Drive, Aurora, ON L4G 0G2 1.18km -
Sobeys Extra
15500 Bayview Avenue, Aurora, ON L4G 7J1 1.39km
-
LCBO
94 First Commerce Drive, Aurora, ON L4G 0H5 1.06km -
Lcbo
15830 Bayview Avenue, Aurora, ON L4G 7Y3 1.52km -
The Beer Store
1100 Davis Drive, Newmarket, ON L3Y 8W8 5.59km
-
Wellington Esso
1472 Wellington Street E, Aurora, ON L4G 7B6 0.91km -
Circle K
1472 Wellington Street E, Aurora, ON L4G 7B6 0.91km -
Shell
1501 Wellington St E, Aurora, ON L4G 7C6 1.11km
-
Cineplex Odeon Aurora
15460 Bayview Avenue, Aurora, ON L4G 7J1 1.57km -
Silver City - Main Concession
18195 Yonge Street, East Gwillimbury, ON L9N 0H9 7.53km -
SilverCity Newmarket Cinemas & XSCAPE
18195 Yonge Street, East Gwillimbury, ON L9N 0H9 7.53km
-
Aurora Public Library
15145 Yonge Street, Aurora, ON L4G 1M1 3.58km -
Newmarket Public Library
438 Park Aveniue, Newmarket, ON L3Y 1W1 4.85km -
Richmond Hill Public Library - Oak Ridges Library
34 Regatta Avenue, Richmond Hill, ON L4E 4R1 7.4km
-
VCA Canada 404 Veterinary Emergency and Referral Hospital
510 Harry Walker Parkway S, Newmarket, ON L3Y 0B3 3.86km -
Southlake Regional Health Centre
596 Davis Drive, Newmarket, ON L3Y 2P9 5.34km -
Aurora Medical Clinic
302-372 Hollandview Trail, Aurora, ON L4G 0A5 1.6km
-
Whipper Billy Watson Park
Clearmeadow Blvd, Newmarket ON 5.17km -
Lake Wilcox Park
Sunset Beach Rd, Richmond Hill ON 7.46km -
Devonsleigh Playground
117 Devonsleigh Blvd, Richmond Hill ON L4S 1G2 11.94km
-
TD Bank Financial Group
40 First Commerce Dr (at Wellington St E), Aurora ON L4G 0H5 1.09km -
HSBC
150 Hollidge Blvd (Bayview Ave & Wellington street), Aurora ON L4G 8A3 1.46km -
CIBC
660 Wellington St E (Bayview Ave.), Aurora ON L4G 0K3 1.64km



