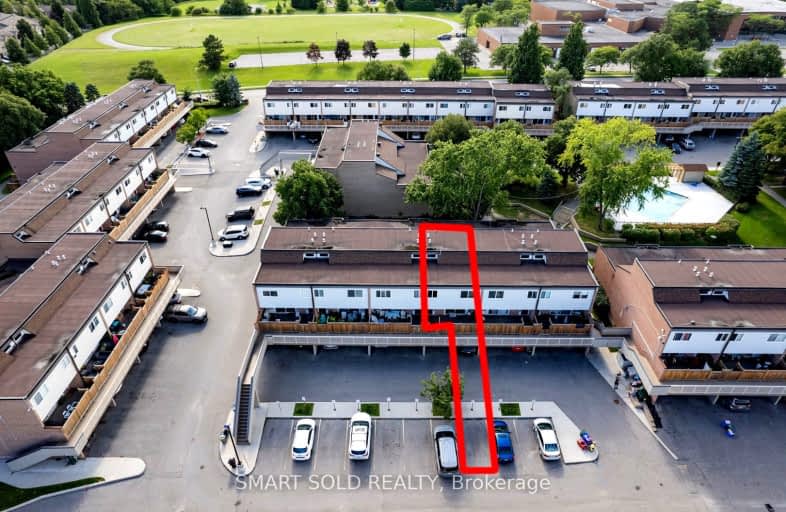Car-Dependent
- Most errands require a car.
44
/100
Some Transit
- Most errands require a car.
41
/100
Somewhat Bikeable
- Most errands require a car.
37
/100

Our Lady of Grace Catholic Elementary School
Elementary: Catholic
0.78 km
Regency Acres Public School
Elementary: Public
1.21 km
Devins Drive Public School
Elementary: Public
1.25 km
Aurora Heights Public School
Elementary: Public
1.08 km
St Joseph Catholic Elementary School
Elementary: Catholic
1.32 km
Wellington Public School
Elementary: Public
0.32 km
ÉSC Renaissance
Secondary: Catholic
4.05 km
Dr G W Williams Secondary School
Secondary: Public
1.36 km
Aurora High School
Secondary: Public
0.24 km
Sir William Mulock Secondary School
Secondary: Public
4.19 km
Cardinal Carter Catholic Secondary School
Secondary: Catholic
3.79 km
St Maximilian Kolbe High School
Secondary: Catholic
2.18 km
-
Lake Wilcox Park
Sunset Beach Rd, Richmond Hill ON 6.49km -
Macleod's Landing Park
Shirrick Dr, Richmond Hill ON 8.11km -
Leno mills park
Richmond Hill ON 11.08km
-
BMO Bank of Montreal
15252 Yonge St (Wellington), Aurora ON L4G 1N4 1.01km -
BMO Bank of Montreal
668 Wellington St E (Bayview & Wellington), Aurora ON L4G 0K3 2.98km -
TD Bank Financial Group
16655 Yonge St (at Mulock Dr.), Newmarket ON L3X 1V6 4.52km


