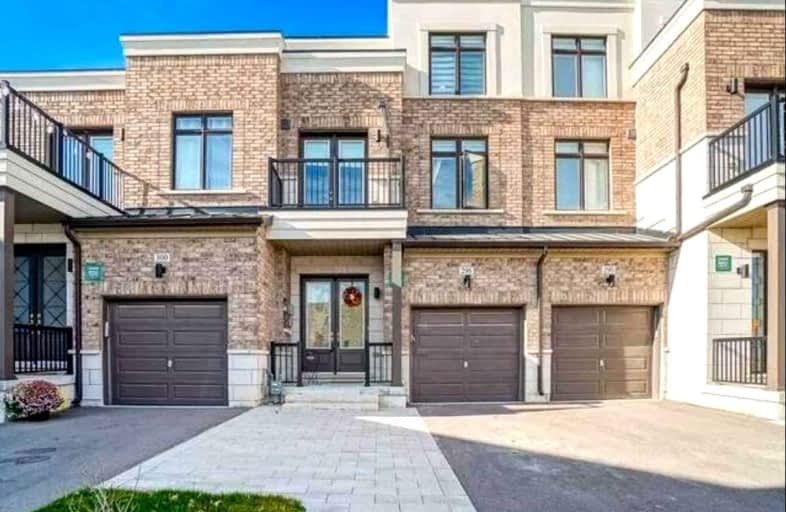Removed on Oct 31, 2022
Note: Property is not currently for sale or for rent.

-
Type: Room
-
Style: 3-Storey
-
Lease Term: 1 Year
-
Possession: Imm
-
All Inclusive: Y
-
Lot Size: 0 x 0
-
Age: No Data
-
Days on Site: 38 Days
-
Added: Sep 23, 2022 (1 month on market)
-
Updated:
-
Last Checked: 2 hours ago
-
MLS®#: N5772862
-
Listed By: Re/max elite real estate, brokerage
A Nice Young Couple Looking For Roommate. Offering A Large Bedroom With Private 4-Piece Washroom & 1 Parking Space Inside A Beautiful 2400 Sqft Townhome With Huge Back Yard. Also An Option For A Second Room Which Can Be Home Office Or 2nd Bedroom. Rent Includes Utilities & Furniture! Don't Hesitate To Pack Luggage, Moving In The Cozy & Lovely Home Is Surrounded By Fresh Air, Nature View, Convenient Life Style. Fabulous 6-Year Townhouse, Well Maintained. Backing Onto Green Space! Large Open Concept Floor Plan,10Ft Ceilings And Hardwood Floor Throughout The Main Floor. Upgraded Kitchen With Granite Counters And Centre Island With Breakfast Bar. W/O To Huge Roof Top Terrace. Laundry Room, Kitchen, Living Room, Dining Room, Backyard & Basement Will Be Shared. You Will Have Access To Home Gym With Weights & Table Tennis, Nice Bbq Area With Nature View.
Extras
2 Mins To Hwy 404, Trails, 5 Mins To Community Centre, Train Station, Cineplex, Walmart, Grocery Stores, Best Buy, Home Depo And Canadian Tire.
Property Details
Facts for 296 Elyse Court, Aurora
Status
Days on Market: 38
Last Status: Terminated
Sold Date: Jan 22, 2025
Closed Date: Nov 30, -0001
Expiry Date: Dec 01, 2022
Unavailable Date: Oct 31, 2022
Input Date: Sep 23, 2022
Prior LSC: Listing with no contract changes
Property
Status: Lease
Property Type: Room
Style: 3-Storey
Area: Aurora
Community: Bayview Northeast
Availability Date: Imm
Inside
Bedrooms: 4
Bathrooms: 4
Kitchens: 1
Rooms: 9
Den/Family Room: Yes
Air Conditioning: Central Air
Fireplace: No
Laundry:
Washrooms: 4
Utilities
Utilities Included: Y
Building
Basement: Unfinished
Basement 2: W/O
Heat Type: Forced Air
Heat Source: Gas
Exterior: Brick
Exterior: Stucco/Plaster
Private Entrance: N
Water Supply: Municipal
Special Designation: Unknown
Parking
Driveway: Available
Parking Included: Yes
Garage Spaces: 1
Garage Type: Built-In
Covered Parking Spaces: 2
Total Parking Spaces: 3
Fees
Cable Included: Yes
Central A/C Included: Yes
Common Elements Included: Yes
Heating Included: Yes
Hydro Included: Yes
Water Included: Yes
Highlights
Feature: Clear View
Feature: Cul De Sac
Feature: Golf
Feature: Park
Land
Cross Street: Leslie & Wellington
Municipality District: Aurora
Fronting On: East
Pool: None
Sewer: Sewers
| XXXXXXXX | XXX XX, XXXX |
XXXXXXX XXX XXXX |
|
| XXX XX, XXXX |
XXXXXX XXX XXXX |
$X,XXX | |
| XXXXXXXX | XXX XX, XXXX |
XXXXXXX XXX XXXX |
|
| XXX XX, XXXX |
XXXXXX XXX XXXX |
$X,XXX | |
| XXXXXXXX | XXX XX, XXXX |
XXXX XXX XXXX |
$X,XXX,XXX |
| XXX XX, XXXX |
XXXXXX XXX XXXX |
$XXX,XXX | |
| XXXXXXXX | XXX XX, XXXX |
XXXX XXX XXXX |
$XXX,XXX |
| XXX XX, XXXX |
XXXXXX XXX XXXX |
$XXX,XXX |
| XXXXXXXX XXXXXXX | XXX XX, XXXX | XXX XXXX |
| XXXXXXXX XXXXXX | XXX XX, XXXX | $1,400 XXX XXXX |
| XXXXXXXX XXXXXXX | XXX XX, XXXX | XXX XXXX |
| XXXXXXXX XXXXXX | XXX XX, XXXX | $2,200 XXX XXXX |
| XXXXXXXX XXXX | XXX XX, XXXX | $1,000,000 XXX XXXX |
| XXXXXXXX XXXXXX | XXX XX, XXXX | $799,000 XXX XXXX |
| XXXXXXXX XXXX | XXX XX, XXXX | $865,000 XXX XXXX |
| XXXXXXXX XXXXXX | XXX XX, XXXX | $869,000 XXX XXXX |

Holy Spirit Catholic Elementary School
Elementary: CatholicAurora Grove Public School
Elementary: PublicRick Hansen Public School
Elementary: PublicNorthern Lights Public School
Elementary: PublicSt Jerome Catholic Elementary School
Elementary: CatholicHartman Public School
Elementary: PublicDr G W Williams Secondary School
Secondary: PublicSacred Heart Catholic High School
Secondary: CatholicAurora High School
Secondary: PublicSir William Mulock Secondary School
Secondary: PublicNewmarket High School
Secondary: PublicSt Maximilian Kolbe High School
Secondary: Catholic

