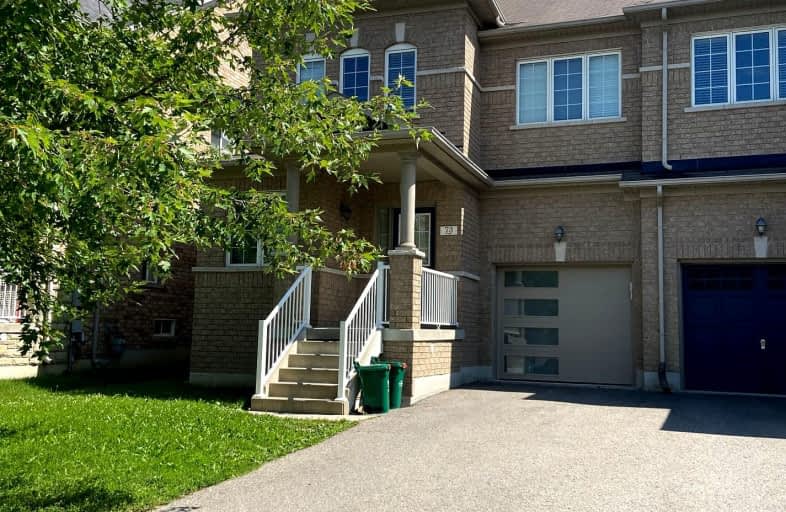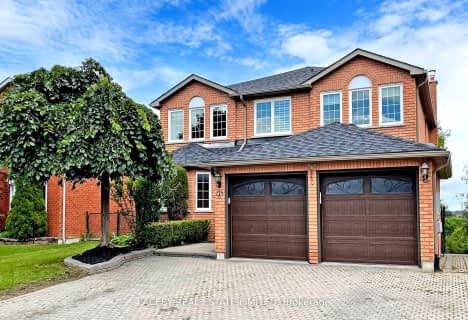Somewhat Walkable
- Some errands can be accomplished on foot.
Some Transit
- Most errands require a car.
Bikeable
- Some errands can be accomplished on bike.

Rick Hansen Public School
Elementary: PublicStonehaven Elementary School
Elementary: PublicNotre Dame Catholic Elementary School
Elementary: CatholicNorthern Lights Public School
Elementary: PublicSt Jerome Catholic Elementary School
Elementary: CatholicHartman Public School
Elementary: PublicDr G W Williams Secondary School
Secondary: PublicSacred Heart Catholic High School
Secondary: CatholicSir William Mulock Secondary School
Secondary: PublicHuron Heights Secondary School
Secondary: PublicNewmarket High School
Secondary: PublicSt Maximilian Kolbe High School
Secondary: Catholic-
Lake Wilcox Park
Sunset Beach Rd, Richmond Hill ON 8.28km -
Valleyview Park
175 Walter English Dr (at Petal Av), East Gwillimbury ON 11.75km -
Devonsleigh Playground
117 Devonsleigh Blvd, Richmond Hill ON L4S 1G2 12.71km
-
TD Bank Financial Group
40 First Commerce Dr (at Wellington St E), Aurora ON L4G 0H5 2.51km -
RBC Royal Bank
18273 Yonge St, East Gwillimbury ON L9N 0A2 6.67km -
TD Bank Financial Group
13337 Yonge St (at Worthington Ave), Richmond Hill ON L4E 3L3 7.7km
- 2 bath
- 3 bed
- 2000 sqft
186 Currey Crescent, Newmarket, Ontario • L3Y 5M9 • Central Newmarket
- 3 bath
- 4 bed
- 1500 sqft
1269 Blencowe Crescent, Newmarket, Ontario • L3X 0C5 • Stonehaven-Wyndham














