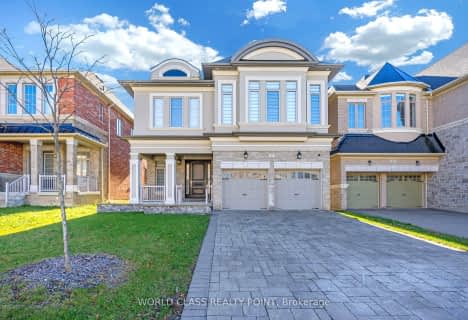Sold on Mar 25, 2020
Note: Property is not currently for sale or for rent.

-
Type: Detached
-
Style: 2-Storey
-
Size: 5000 sqft
-
Lot Size: 82 x 156 Feet
-
Age: 6-15 years
-
Taxes: $20,694 per year
-
Days on Site: 62 Days
-
Added: Jan 22, 2020 (2 months on market)
-
Updated:
-
Last Checked: 2 months ago
-
MLS®#: N4673808
-
Listed By: Jdl realty inc., brokerage
***Breathtaking Model Winner Of 2014 Model House Of The Year***Built By Castel Homes***Our Gardner Model Is Approx 6,850 Sq Ft***Cedar Roof***Outdoor And Indoor Fireplaces***Rotundas***Finished Basement With Wine Cellar***Waffle Ceilings***Spa Bathrooms***Theatre Room***Jacuzzi***Designer Kitchens With Top Of The Line Appliances And Much Much More***Can Be Sold With All The Furniture***Must Come And See***
Extras
All Appliances, All Electronics, Window Treatments, Light Fixtures, Jacuzzi,Finished Basement With Wine Cellar.Except One Fridge At Basement
Property Details
Facts for 30 Davina Circle, Aurora
Status
Days on Market: 62
Last Status: Sold
Sold Date: Mar 25, 2020
Closed Date: May 29, 2020
Expiry Date: Jul 19, 2020
Sold Price: $2,800,000
Unavailable Date: Mar 25, 2020
Input Date: Jan 22, 2020
Prior LSC: Listing with no contract changes
Property
Status: Sale
Property Type: Detached
Style: 2-Storey
Size (sq ft): 5000
Age: 6-15
Area: Aurora
Community: Aurora Estates
Availability Date: 30/60/Tba
Inside
Bedrooms: 6
Bedrooms Plus: 1
Bathrooms: 9
Kitchens: 1
Rooms: 12
Den/Family Room: Yes
Air Conditioning: Central Air
Fireplace: Yes
Laundry Level: Upper
Central Vacuum: Y
Washrooms: 9
Utilities
Electricity: Yes
Gas: Yes
Cable: Yes
Telephone: Yes
Building
Basement: Finished
Heat Type: Forced Air
Heat Source: Gas
Exterior: Brick
Exterior: Stone
Water Supply: Municipal
Special Designation: Unknown
Parking
Driveway: Private
Garage Spaces: 3
Garage Type: Attached
Covered Parking Spaces: 6
Total Parking Spaces: 9
Fees
Tax Year: 2019
Tax Legal Description: Lot 3, Plan 65R 31627 York Corp 1159 Level1/Unit3
Taxes: $20,694
Highlights
Feature: Grnbelt/Cons
Feature: Public Transit
Feature: Ravine
Feature: Wooded/Treed
Land
Cross Street: Yonge&Bloomington
Municipality District: Aurora
Fronting On: North
Pool: None
Sewer: Sewers
Lot Depth: 156 Feet
Lot Frontage: 82 Feet
Acres: .50-1.99
Zoning: Residential
Waterfront: None
Additional Media
- Virtual Tour: http://www.winsold.com/tour/14108
Rooms
Room details for 30 Davina Circle, Aurora
| Type | Dimensions | Description |
|---|---|---|
| Living Main | 4.89 x 5.18 | Hardwood Floor, Crown Moulding, Pot Lights |
| Dining Main | 3.96 x 5.79 | Hardwood Floor, Crown Moulding, Wall Sconce Lighting |
| Family Main | 5.18 x 6.09 | Hardwood Floor, Gas Fireplace, B/I Bookcase |
| Kitchen Main | 4.52 x 6.40 | Granite Counter, Stainless Steel Appl, Centre Island |
| Breakfast Main | 3.65 x 4.87 | Hardwood Floor, W/O To Patio, O/Looks Garden |
| Library Main | 4.87 x 4.87 | Coffered Ceiling, Fireplace, O/Looks Garden |
| Master 2nd | 4.57 x 6.40 | Hardwood Floor, W/O To Deck, 7 Pc Ensuite |
| 2nd Br 2nd | 3.96 x 5.18 | Hardwood Floor, 3 Pc Ensuite, W/I Closet |
| 3rd Br 2nd | 3.96 x 5.18 | Hardwood Floor, 4 Pc Ensuite, W/I Closet |
| 4th Br 2nd | 4.26 x 5.18 | Hardwood Floor, 4 Pc Ensuite, W/I Closet |
| 5th Br 2nd | 3.65 x 4.26 | Hardwood Floor, 4 Pc Ensuite, W/I Closet |
| Br 2nd | 4.26 x 6.40 | Hardwood Floor, 3 Pc Ensuite, Fireplace |
| XXXXXXXX | XXX XX, XXXX |
XXXX XXX XXXX |
$X,XXX,XXX |
| XXX XX, XXXX |
XXXXXX XXX XXXX |
$X,XXX,XXX | |
| XXXXXXXX | XXX XX, XXXX |
XXXXXXX XXX XXXX |
|
| XXX XX, XXXX |
XXXXXX XXX XXXX |
$X,XXX,XXX |
| XXXXXXXX XXXX | XXX XX, XXXX | $2,800,000 XXX XXXX |
| XXXXXXXX XXXXXX | XXX XX, XXXX | $3,299,000 XXX XXXX |
| XXXXXXXX XXXXXXX | XXX XX, XXXX | XXX XXXX |
| XXXXXXXX XXXXXX | XXX XX, XXXX | $3,498,000 XXX XXXX |

Académie de la Moraine
Elementary: PublicOur Lady of the Annunciation Catholic Elementary School
Elementary: CatholicSt Joseph Catholic Elementary School
Elementary: CatholicLake Wilcox Public School
Elementary: PublicOak Ridges Public School
Elementary: PublicOur Lady of Hope Catholic Elementary School
Elementary: CatholicACCESS Program
Secondary: PublicÉSC Renaissance
Secondary: CatholicDr G W Williams Secondary School
Secondary: PublicAurora High School
Secondary: PublicCardinal Carter Catholic Secondary School
Secondary: CatholicSt Maximilian Kolbe High School
Secondary: Catholic- 7 bath
- 6 bed
- 3500 sqft
81 Wellspring Avenue, Richmond Hill, Ontario • L4E 1E8 • Oak Ridges



