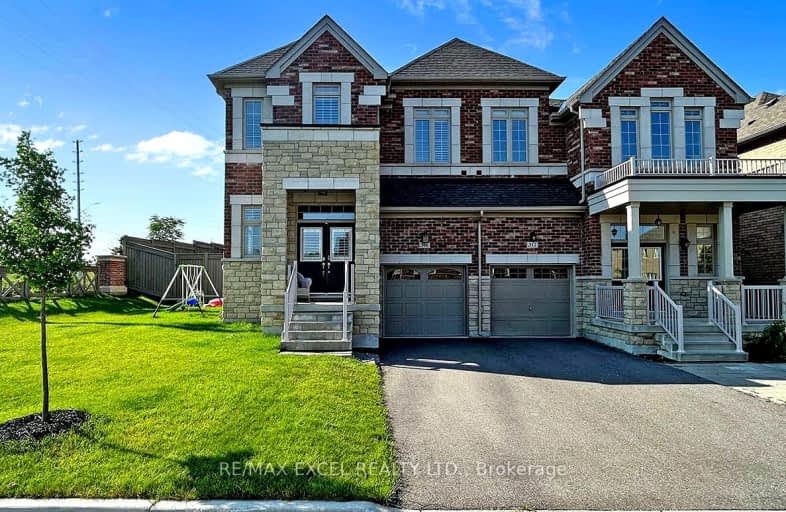Car-Dependent
- Almost all errands require a car.
Minimal Transit
- Almost all errands require a car.
Somewhat Bikeable
- Most errands require a car.

Rick Hansen Public School
Elementary: PublicStonehaven Elementary School
Elementary: PublicNotre Dame Catholic Elementary School
Elementary: CatholicBogart Public School
Elementary: PublicSt Jerome Catholic Elementary School
Elementary: CatholicHartman Public School
Elementary: PublicDr G W Williams Secondary School
Secondary: PublicSacred Heart Catholic High School
Secondary: CatholicSir William Mulock Secondary School
Secondary: PublicHuron Heights Secondary School
Secondary: PublicNewmarket High School
Secondary: PublicSt Maximilian Kolbe High School
Secondary: Catholic-
The Keg Steakhouse + Bar
106 First Commerce Drive, Aurora, ON L4G 0H5 1.5km -
Kelseys
16045 Bayview Avenue, Aurora, ON L4G 3L4 1.86km -
Chuck's Roadhouse Bar And Grill
125 Pedersen Drive, Aurora, ON L4G 0E3 2.16km
-
Cafe Alexandra
555 William Graham Drive, Aurora, ON L4G 7C4 0.67km -
Starbucks
35 1st Commerce Drive, Aurora, ON L4G 8A4 1.61km -
Tim Horton's
1472 Wellington Street E, Aurora, ON L4G 7B7 1.69km
-
9Round
233 Earl Stewart Drive, Unit 13, Aurora, ON L4G 7Y3 2.13km -
GoodLife Fitness
15900 Bayview Avenue, Aurora, ON L4G 7T3 2.13km -
LA Fitness
15650 Bayview Avenue, Aurora, ON L4G 6J1 2.14km
-
Shoppers Drug Mart
446 Hollandview Trail, Aurora, ON L4G 3H1 2.17km -
Shoppers Drug Mart
665 Stonehaven Avenue, Newmarket, ON L3X 2G2 2.3km -
Wellington Pharmacy
300 Wellington Street E, Aurora, ON L4G 1J5 3.33km
-
DQ Grill & Chill Restaurant
1625 York Regional Road 26, Aurora, ON L4G 7C7 0.41km -
New Fusion Restaurant
7 William Graham Drive, Unit 4, Aurora, ON L3X 1V9 0.54km -
Cafe Alexandra
555 William Graham Drive, Aurora, ON L4G 7C4 0.67km
-
Smart Centres Aurora
135 First Commerce Drive, Aurora, ON L4G 0G2 1.4km -
Upper Canada Mall
17600 Yonge Street, Newmarket, ON L3Y 4Z1 5.75km -
Walmart
135 First Commerce Dr, Aurora, ON L4G 0G2 1.44km
-
Bulk Barn
91 First Commerce Drive, Aurora, ON L4G 0G2 1.52km -
Farm Boy
10 Goulding Avenue, Unit A1, Aurora, ON L4G 4A2 1.74km -
T&T Supermarket
16005 Bayview Avenue, Aurora, ON L4G 3L4 1.86km
-
LCBO
94 First Commerce Drive, Aurora, ON L4G 0H5 1.53km -
Lcbo
15830 Bayview Avenue, Aurora, ON L4G 7Y3 1.99km -
The Beer Store
1100 Davis Drive, Newmarket, ON L3Y 8W8 4.45km
-
Wellington Esso
1472 Wellington Street E, Aurora, ON L4G 7B6 1.67km -
Circle K
1472 Wellington Street E, Aurora, ON L4G 7B6 1.67km -
Shell
1501 Wellington St E, Aurora, ON L4G 7C6 1.72km
-
Cineplex Odeon Aurora
15460 Bayview Avenue, Aurora, ON L4G 7J1 2.62km -
Silver City - Main Concession
18195 Yonge Street, East Gwillimbury, ON L9N 0H9 6.87km -
SilverCity Newmarket Cinemas & XSCAPE
18195 Yonge Street, East Gwillimbury, ON L9N 0H9 6.87km
-
Newmarket Public Library
438 Park Aveniue, Newmarket, ON L3Y 1W1 4.15km -
Aurora Public Library
15145 Yonge Street, Aurora, ON L4G 1M1 4.67km -
Richmond Hill Public Library - Oak Ridges Library
34 Regatta Avenue, Richmond Hill, ON L4E 4R1 8.67km
-
VCA Canada 404 Veterinary Emergency and Referral Hospital
510 Harry Walker Parkway S, Newmarket, ON L3Y 0B3 2.64km -
Southlake Regional Health Centre
596 Davis Drive, Newmarket, ON L3Y 2P9 4.45km -
Aurora Medical Clinic
302-372 Hollandview Trail, Aurora, ON L4G 0A5 2.36km
- 3 bath
- 4 bed
- 1500 sqft
14610 Woodbine Avenue, Whitchurch Stouffville, Ontario • L0H 1G0 • Rural Whitchurch-Stouffville
- 4 bath
- 4 bed
- 2000 sqft
765 Dillman Avenue, Newmarket, Ontario • L3X 2K3 • Stonehaven-Wyndham
- 4 bath
- 4 bed
- 3000 sqft
881 Memorial Circle, Newmarket, Ontario • L3X 0A8 • Stonehaven-Wyndham
- 4 bath
- 4 bed
- 1500 sqft
24 Reynolds Crescent, Aurora, Ontario • L4G 7X7 • Bayview Northeast
- 4 bath
- 4 bed
- 2000 sqft
46 Ballymore Drive, Aurora, Ontario • L4G 7E6 • Bayview Wellington
- 3 bath
- 4 bed
- 1500 sqft
45 Wallwark Street, Aurora, Ontario • L4G 0J2 • Bayview Northeast
- 3 bath
- 4 bed
415 Silken Laumann Drive, Newmarket, Ontario • L3X 2J1 • Stonehaven-Wyndham










