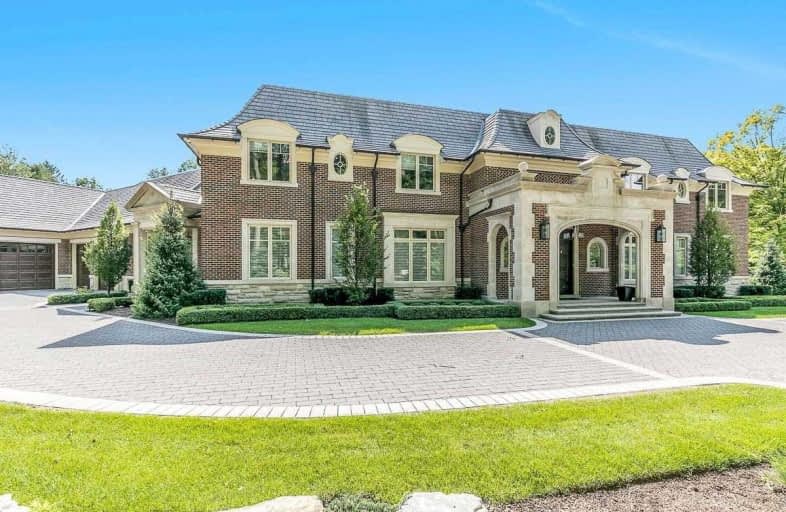Sold on Jan 10, 2021
Note: Property is not currently for sale or for rent.

-
Type: Detached
-
Style: 2-Storey
-
Lot Size: 2 x 0 Acres
-
Age: New
-
Taxes: $52,725 per year
-
Days on Site: 130 Days
-
Added: Sep 02, 2020 (4 months on market)
-
Updated:
-
Last Checked: 3 months ago
-
MLS®#: N4897772
-
Listed By: Re/max hallmark york group realty ltd., brokerage
Spectacular Estate Residence On 2 Superbly Landscaped Private Acres In Highly Sought After Hunter's Glen. Custom Built To The Highest Standard This Architectural Triumph Is Second To None. Formal Rooms, Stunning Floors & Ceiling Treatments, Floor To Ceiling Windows, Gorgeous Millwork Throughout. Main Floor Master Suite & Nine Further Bedrooms With Private Ensuite Baths. Lower Level Theatre, Spa, Wine Tasing Room & Games Room.
Extras
Gorgeous Outdoor Oasis With Inground Pool & Cabana. Underground Parking Garage With Lift For 10 Cars. A Rare Find For The Most Discerning Buyer.
Property Details
Facts for 32 Steeplechase Avenue, Aurora
Status
Days on Market: 130
Last Status: Sold
Sold Date: Jan 10, 2021
Closed Date: Feb 15, 2021
Expiry Date: Mar 02, 2021
Sold Price: $8,700,000
Unavailable Date: Jan 10, 2021
Input Date: Sep 03, 2020
Prior LSC: Listing with no contract changes
Property
Status: Sale
Property Type: Detached
Style: 2-Storey
Age: New
Area: Aurora
Community: Aurora Estates
Availability Date: Tba
Inside
Bedrooms: 9
Bathrooms: 12
Kitchens: 1
Kitchens Plus: 1
Rooms: 16
Den/Family Room: Yes
Air Conditioning: Central Air
Fireplace: Yes
Central Vacuum: Y
Washrooms: 12
Building
Basement: Fin W/O
Heat Type: Forced Air
Heat Source: Gas
Exterior: Brick
Exterior: Stone
UFFI: No
Water Supply: Well
Special Designation: Unknown
Parking
Driveway: Private
Garage Spaces: 12
Garage Type: Attached
Covered Parking Spaces: 10
Total Parking Spaces: 22
Fees
Tax Year: 2020
Tax Legal Description: Pcl 40-1 Sec M1582; Lt 40 Pl M1582
Taxes: $52,725
Highlights
Feature: Ravine
Feature: Wooded/Treed
Land
Cross Street: Bayview Ave And Bloo
Municipality District: Aurora
Fronting On: South
Pool: Inground
Sewer: Septic
Lot Frontage: 2 Acres
Lot Irregularities: Irregular
Acres: 2-4.99
Zoning: Estate Residenti
Additional Media
- Virtual Tour: http://wylieford.homelistingtours.com/listing2/32-steeplechase-avenue
Rooms
Room details for 32 Steeplechase Avenue, Aurora
| Type | Dimensions | Description |
|---|---|---|
| Kitchen Main | 5.87 x 6.14 | Hardwood Floor, B/I Appliances, Centre Island |
| Family Main | 7.03 x 11.32 | Hardwood Floor, Floor/Ceil Fireplace, W/O To Terrace |
| Dining Main | 5.18 x 6.53 | Hardwood Floor, Double Doors, 3 Pc Ensuite |
| Living Main | 6.33 x 7.98 | Hardwood Floor, Cathedral Ceiling, South View |
| Office Main | 3.92 x 5.64 | Hardwood Floor, Panelled, South View |
| Office Main | 3.94 x 4.96 | Hardwood Floor, W/I Closet, 3 Pc Ensuite |
| Master Main | 5.43 x 7.33 | Hardwood Floor, W/O To Pool, Vaulted Ceiling |
| 2nd Br 2nd | 3.83 x 5.49 | Hardwood Floor, W/I Closet, 3 Pc Ensuite |
| 3rd Br 2nd | 5.16 x 5.05 | Hardwood Floor, Crown Moulding, 4 Pc Ensuite |
| 4th Br Bsmt | 3.89 x 5.87 | Hardwood Floor, W/I Closet, 4 Pc Bath |
| Media/Ent Bsmt | 6.09 x 6.33 | Panelled, Beamed, Pot Lights |
| Rec Bsmt | 6.94 x 11.34 | Hardwood Floor, Heated Floor, Fireplace |
| XXXXXXXX | XXX XX, XXXX |
XXXX XXX XXXX |
$X,XXX,XXX |
| XXX XX, XXXX |
XXXXXX XXX XXXX |
$X,XXX,XXX | |
| XXXXXXXX | XXX XX, XXXX |
XXXX XXX XXXX |
$X,XXX,XXX |
| XXX XX, XXXX |
XXXXXX XXX XXXX |
$X,XXX,XXX |
| XXXXXXXX XXXX | XXX XX, XXXX | $8,700,000 XXX XXXX |
| XXXXXXXX XXXXXX | XXX XX, XXXX | $9,495,000 XXX XXXX |
| XXXXXXXX XXXX | XXX XX, XXXX | $7,000,000 XXX XXXX |
| XXXXXXXX XXXXXX | XXX XX, XXXX | $8,900,000 XXX XXXX |

Académie de la Moraine
Elementary: PublicHoly Spirit Catholic Elementary School
Elementary: CatholicOur Lady of the Annunciation Catholic Elementary School
Elementary: CatholicAurora Grove Public School
Elementary: PublicLake Wilcox Public School
Elementary: PublicOak Ridges Public School
Elementary: PublicACCESS Program
Secondary: PublicÉSC Renaissance
Secondary: CatholicDr G W Williams Secondary School
Secondary: PublicAurora High School
Secondary: PublicCardinal Carter Catholic Secondary School
Secondary: CatholicSt Maximilian Kolbe High School
Secondary: Catholic

