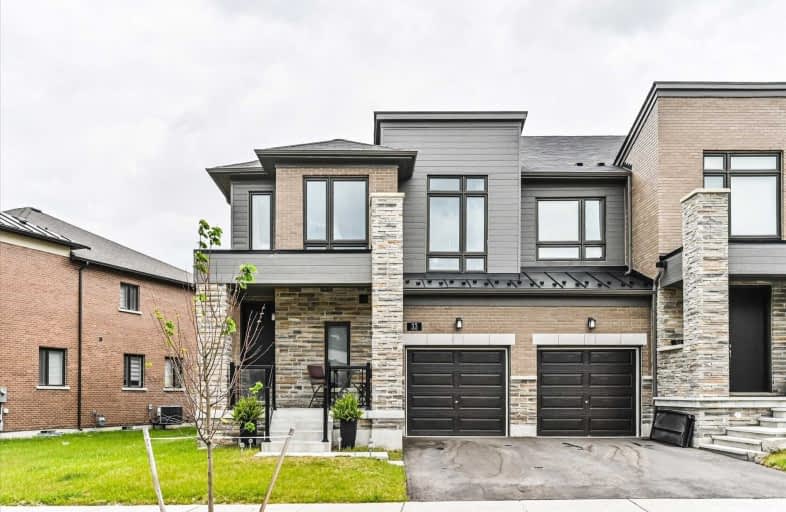Sold on Jun 03, 2021
Note: Property is not currently for sale or for rent.

-
Type: Att/Row/Twnhouse
-
Style: 2-Storey
-
Size: 2000 sqft
-
Lot Size: 42.55 x 110 Feet
-
Age: 0-5 years
-
Taxes: $5,534 per year
-
Days on Site: 7 Days
-
Added: May 27, 2021 (1 week on market)
-
Updated:
-
Last Checked: 2 months ago
-
MLS®#: N5250730
-
Listed By: Landpower real estate ltd., brokerage
Bright*Modern 2 Year New Aurora Glen 4 Bedroom, End Unit Freehold Town* Great Spacious Open Floorplan, Newly Fenced Backyard. Second Level Laundry Room, 9' Smooth Ceiling Thru-Out, Oak Hardwood On Main & 2nd Flr Hallway, Spacious Master W/Large Walk In Closet. Generously Sized 2nd, 3rd, & 4th Bedrooms. Steps To Trails, Stewart Burnett Park, Stronach Recreation Complex, Variety Of Restaurants & Shops. Mere Minutes To Hwy 404, Go Station & Walmart Super Centre
Extras
Stainless Steel Fridge, Slide-In Stove, Dishwasher, And Microwave/Range Hood. Washer & Dryer. All Existing Elf, All Existing Window Coverings. Exclusion: Green Drapery In Master Bedroom (Hot Water Tank Is A Rental)
Property Details
Facts for 33 Badgerow Way, Aurora
Status
Days on Market: 7
Last Status: Sold
Sold Date: Jun 03, 2021
Closed Date: Aug 09, 2021
Expiry Date: Aug 27, 2021
Sold Price: $1,174,000
Unavailable Date: Jun 03, 2021
Input Date: May 27, 2021
Prior LSC: Listing with no contract changes
Property
Status: Sale
Property Type: Att/Row/Twnhouse
Style: 2-Storey
Size (sq ft): 2000
Age: 0-5
Area: Aurora
Community: Rural Aurora
Availability Date: Flexible
Inside
Bedrooms: 4
Bathrooms: 3
Kitchens: 1
Rooms: 8
Den/Family Room: Yes
Air Conditioning: Central Air
Fireplace: No
Laundry Level: Upper
Washrooms: 3
Building
Basement: Full
Basement 2: Unfinished
Heat Type: Forced Air
Heat Source: Gas
Exterior: Brick
Exterior: Stone
Water Supply: Municipal
Special Designation: Unknown
Parking
Driveway: Private
Garage Spaces: 1
Garage Type: Attached
Covered Parking Spaces: 1
Total Parking Spaces: 2
Fees
Tax Year: 2020
Tax Legal Description: Plan 65M4519 Pt Blk128 Rp 65R37472 Parts 21 And 23
Taxes: $5,534
Highlights
Feature: Park
Feature: Public Transit
Feature: Ravine
Feature: Rec Centre
Feature: Wooded/Treed
Land
Cross Street: Leslie/Wellington
Municipality District: Aurora
Fronting On: North
Pool: None
Sewer: Sewers
Lot Depth: 110 Feet
Lot Frontage: 42.55 Feet
Lot Irregularities: Lot Size 4073 Sf (Irr
Additional Media
- Virtual Tour: https://studiogtavtour.ca/33-Badgerow-Way/idx
Rooms
Room details for 33 Badgerow Way, Aurora
| Type | Dimensions | Description |
|---|---|---|
| Living Main | 5.85 x 3.56 | Combined W/Dining, Hardwood Floor, Large Window |
| Dining Main | 5.85 x 3.56 | Combined W/Living, Hardwood Floor, Large Window |
| Kitchen Main | 2.87 x 3.20 | Breakfast Bar, Granite Counter, Backsplash |
| Breakfast Main | 2.87 x 3.56 | W/O To Patio, Sliding Doors, O/Looks Backyard |
| Family Main | 3.35 x 6.71 | Hardwood Floor, Open Concept, Large Window |
| Laundry 2nd | - | Separate Rm, B/I Vanity, Tile Floor |
| Master 2nd | 4.60 x 4.18 | Broadloom, 5 Pc Ensuite, W/I Closet |
| 2nd Br 2nd | 3.29 x 2.74 | Broadloom, Large Closet, Window |
| 3rd Br 2nd | 3.05 x 3.57 | Broadloom, Large Closet, Large Window |
| 4th Br 2nd | 2.83 x 3.05 | Broadloom, Large Closet, Large Window |
| XXXXXXXX | XXX XX, XXXX |
XXXX XXX XXXX |
$X,XXX,XXX |
| XXX XX, XXXX |
XXXXXX XXX XXXX |
$XXX,XXX | |
| XXXXXXXX | XXX XX, XXXX |
XXXXXX XXX XXXX |
$X,XXX |
| XXX XX, XXXX |
XXXXXX XXX XXXX |
$X,XXX |
| XXXXXXXX XXXX | XXX XX, XXXX | $1,174,000 XXX XXXX |
| XXXXXXXX XXXXXX | XXX XX, XXXX | $888,000 XXX XXXX |
| XXXXXXXX XXXXXX | XXX XX, XXXX | $2,300 XXX XXXX |
| XXXXXXXX XXXXXX | XXX XX, XXXX | $2,300 XXX XXXX |

Rick Hansen Public School
Elementary: PublicStonehaven Elementary School
Elementary: PublicNotre Dame Catholic Elementary School
Elementary: CatholicNorthern Lights Public School
Elementary: PublicSt Jerome Catholic Elementary School
Elementary: CatholicHartman Public School
Elementary: PublicDr G W Williams Secondary School
Secondary: PublicSacred Heart Catholic High School
Secondary: CatholicSir William Mulock Secondary School
Secondary: PublicHuron Heights Secondary School
Secondary: PublicNewmarket High School
Secondary: PublicSt Maximilian Kolbe High School
Secondary: Catholic- 4 bath
- 4 bed
15 Radial Drive, Aurora, Ontario • L4G 0Z8 • Rural Aurora
- — bath
- — bed
235 Radial Drive, Aurora, Ontario • L4G 0Z8 • Rural Aurora




