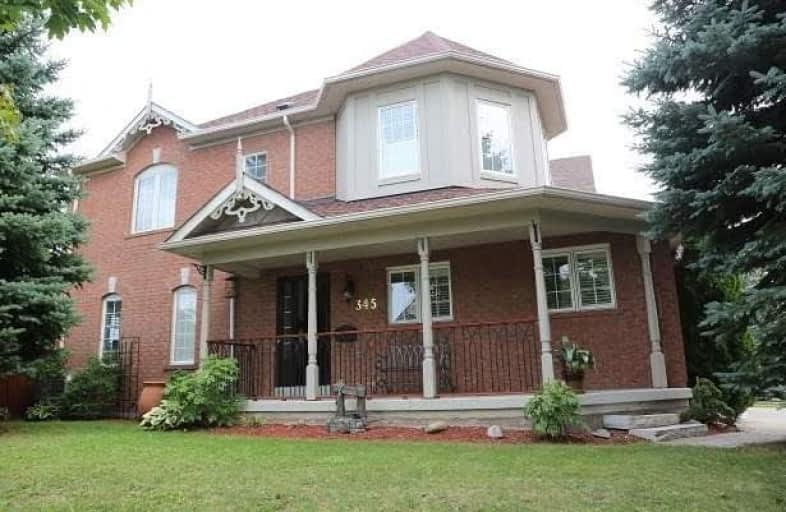Sold on Oct 26, 2018
Note: Property is not currently for sale or for rent.

-
Type: Att/Row/Twnhouse
-
Style: 2-Storey
-
Lot Size: 119.26 x 32 Feet
-
Age: No Data
-
Taxes: $3,740 per year
-
Days on Site: 21 Days
-
Added: Sep 07, 2019 (3 weeks on market)
-
Updated:
-
Last Checked: 2 months ago
-
MLS®#: N4268157
-
Listed By: Century 21 regal realty inc., brokerage
Like A Semi* Bright & Spacious End Unit Townhouse W/One Of The Largest 32' Lot In High Demanded Bayview Wellington Area! Fully Fenced Landscaped Backyard. Large Front Porch. $$$ Upgrades! Open Concept Living Room W/Marble Fireplace & Pot Lights W/O To Interlock Patio. Hardwood Floors Throughout! Modern Kitchen W/ Ss Appliances(3Yrs)! Master&2nd Bedroom W/Ensuite Bath &Soaker Tub. California Shutters. Finished Bsmt W/Pot Lights & B/In Shelving. Shingles (4Yrs)
Extras
S/S Fridge&Stove, Washer&Dryer, Elfs, Gdo&Remote, All Window Coverings, Cac, New Gb&E(Rental), Hwt(Rental), Minutes To Hwy404, Schools, Shopping, T&T Supermarket, Restaurants, Fitness, Banks, Movie Theater, St. Andrews Golf Club, Park&Trail
Property Details
Facts for 345 Hollandview Trail, Aurora
Status
Days on Market: 21
Last Status: Sold
Sold Date: Oct 26, 2018
Closed Date: Dec 12, 2018
Expiry Date: Dec 31, 2018
Sold Price: $624,800
Unavailable Date: Oct 26, 2018
Input Date: Oct 05, 2018
Property
Status: Sale
Property Type: Att/Row/Twnhouse
Style: 2-Storey
Area: Aurora
Community: Bayview Wellington
Availability Date: 60 Days/Tba
Inside
Bedrooms: 3
Bathrooms: 3
Kitchens: 1
Rooms: 6
Den/Family Room: No
Air Conditioning: Central Air
Fireplace: Yes
Laundry Level: Lower
Central Vacuum: Y
Washrooms: 3
Building
Basement: Finished
Heat Type: Forced Air
Heat Source: Gas
Exterior: Brick
Water Supply: Municipal
Special Designation: Unknown
Parking
Driveway: Private
Garage Spaces: 1
Garage Type: Attached
Covered Parking Spaces: 2
Total Parking Spaces: 3
Fees
Tax Year: 2017
Tax Legal Description: Pt Blk 89 Plan 65M3192 Rs65 R21804 Part 58
Taxes: $3,740
Highlights
Feature: Fenced Yard
Feature: Park
Feature: School
Land
Cross Street: Bayview/Wellington
Municipality District: Aurora
Fronting On: South
Pool: None
Sewer: Sewers
Lot Depth: 32 Feet
Lot Frontage: 119.26 Feet
Acres: < .50
Rooms
Room details for 345 Hollandview Trail, Aurora
| Type | Dimensions | Description |
|---|---|---|
| Living Main | 5.47 x 5.60 | Hardwood Floor, W/O To Yard, Fireplace |
| Dining Main | 5.47 x 5.60 | Hardwood Floor, Combined W/Living, Pot Lights |
| Kitchen Main | 2.50 x 2.90 | Porcelain Floor, Breakfast Area, Backsplash |
| Breakfast Main | 2.40 x 2.46 | Porcelain Floor, Picture Window, California Shutters |
| Master 2nd | 3.64 x 4.50 | Hardwood Floor, 4 Pc Ensuite, California Shutters |
| 2nd Br 2nd | 3.80 x 3.80 | Hardwood Floor, 4 Pc Ensuite, California Shutters |
| 3rd Br 2nd | 2.39 x 4.50 | Hardwood Floor, Closet, California Shutters |
| Rec Bsmt | 4.57 x 5.49 | Broadloom, Pot Lights, B/I Shelves |
| XXXXXXXX | XXX XX, XXXX |
XXXX XXX XXXX |
$XXX,XXX |
| XXX XX, XXXX |
XXXXXX XXX XXXX |
$XXX,XXX | |
| XXXXXXXX | XXX XX, XXXX |
XXXXXXX XXX XXXX |
|
| XXX XX, XXXX |
XXXXXX XXX XXXX |
$XXX,XXX |
| XXXXXXXX XXXX | XXX XX, XXXX | $624,800 XXX XXXX |
| XXXXXXXX XXXXXX | XXX XX, XXXX | $629,000 XXX XXXX |
| XXXXXXXX XXXXXXX | XXX XX, XXXX | XXX XXXX |
| XXXXXXXX XXXXXX | XXX XX, XXXX | $669,000 XXX XXXX |

ÉÉC Saint-Jean
Elementary: CatholicRick Hansen Public School
Elementary: PublicNorthern Lights Public School
Elementary: PublicSt Jerome Catholic Elementary School
Elementary: CatholicHartman Public School
Elementary: PublicLester B Pearson Public School
Elementary: PublicDr G W Williams Secondary School
Secondary: PublicSacred Heart Catholic High School
Secondary: CatholicAurora High School
Secondary: PublicSir William Mulock Secondary School
Secondary: PublicNewmarket High School
Secondary: PublicSt Maximilian Kolbe High School
Secondary: Catholic

