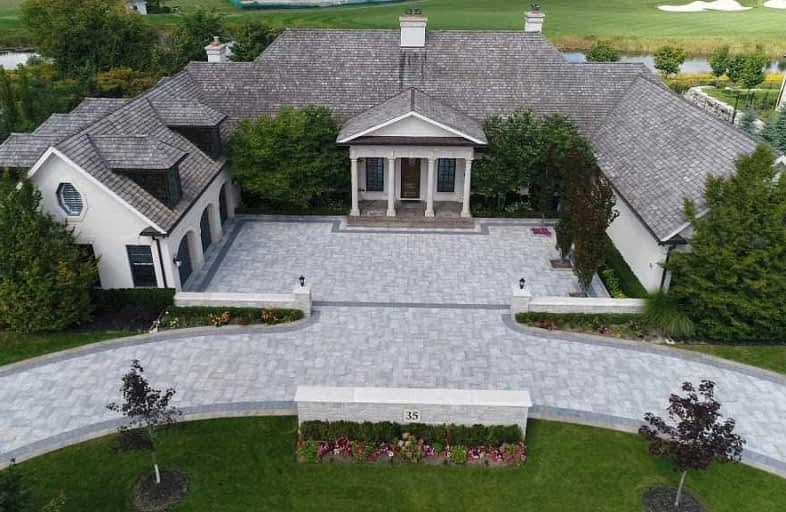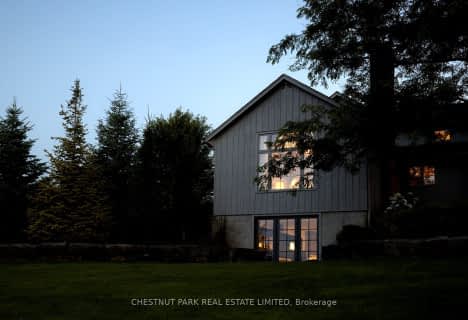Sold on Oct 21, 2021
Note: Property is not currently for sale or for rent.

-
Type: Detached
-
Style: Bungalow
-
Size: 5000 sqft
-
Lot Size: 1 x 1 Acres
-
Age: 6-15 years
-
Taxes: $32,021 per year
-
Days on Site: 140 Days
-
Added: Jun 03, 2021 (4 months on market)
-
Updated:
-
Last Checked: 4 hours ago
-
MLS®#: N5260874
-
Listed By: Hc realty group inc., brokerage
Magnificent Custom Built Home In Prestigious Gated Adena Meadows Backing Onto A Spectacular Pond & Waterfall & Unobstructed Views Over The Magna Golf Club. Welcoming Floor Plan & Soaring Ceiling Heights Perfect For Entertaining Or Intimate Family Gatherings.Only The Finest Materials & Craftsmanship Compliment The Gracious Interiors For An Elegant & Casual Lifestyle.Completely Finished Walk-Out Basement,Large Finished Loft,Multiple Fireplaces.
Extras
Heated Stone Floors & Breathtaking Gourmet Kitchen. 3 Car Garage, Easy Access To Downtown Toronto, Pearson Airport & Cottage Country. Easy Access To St. Andrew's College.
Property Details
Facts for 35 Adena Meadows Way, Aurora
Status
Days on Market: 140
Last Status: Sold
Sold Date: Oct 21, 2021
Closed Date: Dec 07, 2021
Expiry Date: Nov 30, 2021
Sold Price: $5,225,000
Unavailable Date: Oct 21, 2021
Input Date: Jun 03, 2021
Property
Status: Sale
Property Type: Detached
Style: Bungalow
Size (sq ft): 5000
Age: 6-15
Area: Aurora
Community: Bayview Wellington
Availability Date: Tbd
Inside
Bedrooms: 4
Bedrooms Plus: 2
Bathrooms: 9
Kitchens: 1
Rooms: 9
Den/Family Room: Yes
Air Conditioning: Central Air
Fireplace: Yes
Washrooms: 9
Utilities
Gas: Yes
Building
Basement: Fin W/O
Heat Type: Forced Air
Heat Source: Gas
Exterior: Stucco/Plaster
Water Supply: Municipal
Special Designation: Unknown
Parking
Driveway: Private
Garage Spaces: 3
Garage Type: Attached
Covered Parking Spaces: 10
Total Parking Spaces: 13
Fees
Tax Year: 2020
Tax Legal Description: Unit 35 Level 1,York Region Vacant Land Condo*
Taxes: $32,021
Highlights
Feature: Golf
Feature: Lake/Pond
Land
Cross Street: Leslie And Wellingto
Municipality District: Aurora
Fronting On: North
Pool: None
Sewer: Sewers
Lot Depth: 1 Acres
Lot Frontage: 1 Acres
Lot Irregularities: As Per Deed
Rooms
Room details for 35 Adena Meadows Way, Aurora
| Type | Dimensions | Description |
|---|---|---|
| Living Ground | 6.11 x 6.49 | Fireplace, Hardwood Floor, Overlook Golf Course |
| Dining Ground | 6.22 x 6.36 | Formal Rm, Hardwood Floor, W/O To Sundeck |
| Kitchen Ground | 4.89 x 6.11 | Breakfast Area, Centre Island, Open Concept |
| Family Ground | 4.93 x 5.85 | O/Looks Garden, W/O To Patio, Hardwood Floor |
| Library Ground | 6.11 x 6.17 | Fireplace, W/O To Patio, Hardwood Floor |
| Prim Bdrm Ground | 4.88 x 5.79 | 4 Pc Ensuite, 3 Pc Ensuite, His/Hers Closets |
| 2nd Br Ground | 4.73 x 5.35 | 4 Pc Ensuite, W/I Closet, East View |
| 3rd Br Ground | 4.74 x 5.25 | 4 Pc Ensuite, Double Closet, East View |
| 4th Br 2nd | 4.30 x 6.24 | 3 Pc Ensuite, Cathedral Ceiling, Hardwood Floor |
| Great Rm Lower | - | W/O To Patio, B/I Bookcase, 3 Pc Bath |
| 5th Br Lower | - | 3 Pc Ensuite, Heated Floor, W/I Closet |
| Games Lower | - | Hardwood Floor, Fireplace, W/O To Garden |
| XXXXXXXX | XXX XX, XXXX |
XXXX XXX XXXX |
$X,XXX,XXX |
| XXX XX, XXXX |
XXXXXX XXX XXXX |
$X,XXX,XXX | |
| XXXXXXXX | XXX XX, XXXX |
XXXXXXXX XXX XXXX |
|
| XXX XX, XXXX |
XXXXXX XXX XXXX |
$X,XXX,XXX | |
| XXXXXXXX | XXX XX, XXXX |
XXXXXXXX XXX XXXX |
|
| XXX XX, XXXX |
XXXXXX XXX XXXX |
$X,XXX,XXX | |
| XXXXXXXX | XXX XX, XXXX |
XXXXXXX XXX XXXX |
|
| XXX XX, XXXX |
XXXXXX XXX XXXX |
$X,XXX,XXX | |
| XXXXXXXX | XXX XX, XXXX |
XXXXXXXX XXX XXXX |
|
| XXX XX, XXXX |
XXXXXX XXX XXXX |
$X,XXX,XXX | |
| XXXXXXXX | XXX XX, XXXX |
XXXXXXXX XXX XXXX |
|
| XXX XX, XXXX |
XXXXXX XXX XXXX |
$X,XXX,XXX |
| XXXXXXXX XXXX | XXX XX, XXXX | $5,225,000 XXX XXXX |
| XXXXXXXX XXXXXX | XXX XX, XXXX | $6,180,000 XXX XXXX |
| XXXXXXXX XXXXXXXX | XXX XX, XXXX | XXX XXXX |
| XXXXXXXX XXXXXX | XXX XX, XXXX | $6,180,000 XXX XXXX |
| XXXXXXXX XXXXXXXX | XXX XX, XXXX | XXX XXXX |
| XXXXXXXX XXXXXX | XXX XX, XXXX | $6,180,000 XXX XXXX |
| XXXXXXXX XXXXXXX | XXX XX, XXXX | XXX XXXX |
| XXXXXXXX XXXXXX | XXX XX, XXXX | $6,180,000 XXX XXXX |
| XXXXXXXX XXXXXXXX | XXX XX, XXXX | XXX XXXX |
| XXXXXXXX XXXXXX | XXX XX, XXXX | $6,180,000 XXX XXXX |
| XXXXXXXX XXXXXXXX | XXX XX, XXXX | XXX XXXX |
| XXXXXXXX XXXXXX | XXX XX, XXXX | $4,800,000 XXX XXXX |

Holy Spirit Catholic Elementary School
Elementary: CatholicAurora Grove Public School
Elementary: PublicRick Hansen Public School
Elementary: PublicNorthern Lights Public School
Elementary: PublicSt Jerome Catholic Elementary School
Elementary: CatholicHartman Public School
Elementary: PublicDr G W Williams Secondary School
Secondary: PublicSacred Heart Catholic High School
Secondary: CatholicAurora High School
Secondary: PublicCardinal Carter Catholic Secondary School
Secondary: CatholicNewmarket High School
Secondary: PublicSt Maximilian Kolbe High School
Secondary: Catholic- 10 bath
- 6 bed
- 5000 sqft
15 Awesome Again Lane, Aurora, Ontario • L4G 7Y7 • Bayview Southeast
- 7 bath
- 5 bed
- 5000 sqft
2 Jarvis Avenue, Aurora, Ontario • L4G 6W8 • Aurora Estates
- 8 bath
- 5 bed
21 Birch Avenue, Richmond Hill, Ontario • L4C 6C4 • South Richvale
- — bath
- — bed
- — sqft
908 Vandorf Sideroad, Aurora, Ontario • L4G 0N7 • Bayview Southeast






