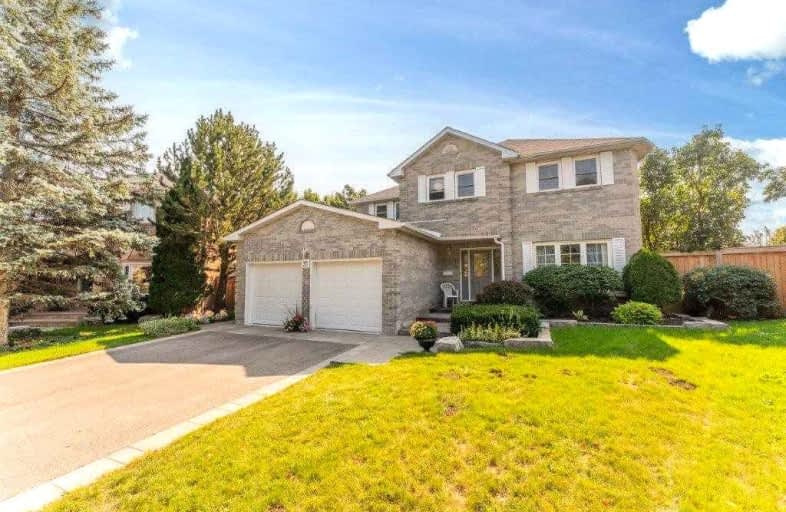Sold on Sep 21, 2022
Note: Property is not currently for sale or for rent.

-
Type: Detached
-
Style: 2-Storey
-
Size: 3500 sqft
-
Lot Size: 42.45 x 204.92 Feet
-
Age: 31-50 years
-
Taxes: $7,130 per year
-
Days on Site: 5 Days
-
Added: Sep 16, 2022 (5 days on market)
-
Updated:
-
Last Checked: 2 months ago
-
MLS®#: N5767839
-
Listed By: Century 21 granite realty group inc., brokerage, minden
"Nicest View In Town!" From The Large Beautifully Constructed Back Deck Ofthis Spacious 2-Storey Home With Walkout Basement. Centrally Located In Desirable High Demand Aurora Neighborhood. This Solid Brick Home Features 5 Bedrooms, 3 Bathrooms Including A Very Large Primary Bedroom With Ensuite And Dual Walk-In Closets. The Interior Is Well Maintained With Updated Flooring And Windows Throughout. Sizeable Finished Basement With Separate Entrance Has Great In-Law Suite Or Apartment Potential.
Extras
**Interboard Listing: The Lakelands R. E. Assoc**
Property Details
Facts for 35 Autumn Way, Aurora
Status
Days on Market: 5
Last Status: Sold
Sold Date: Sep 21, 2022
Closed Date: Oct 26, 2022
Expiry Date: Feb 28, 2023
Sold Price: $1,390,000
Unavailable Date: Sep 21, 2022
Input Date: Sep 19, 2022
Property
Status: Sale
Property Type: Detached
Style: 2-Storey
Size (sq ft): 3500
Age: 31-50
Area: Aurora
Community: Aurora Heights
Availability Date: Flexible
Assessment Amount: $914,000
Assessment Year: 2016
Inside
Bedrooms: 5
Bathrooms: 3
Kitchens: 1
Rooms: 16
Den/Family Room: Yes
Air Conditioning: Central Air
Fireplace: Yes
Laundry Level: Main
Central Vacuum: N
Washrooms: 3
Utilities
Electricity: Yes
Gas: Yes
Cable: Yes
Telephone: Yes
Building
Basement: Sep Entrance
Basement 2: W/O
Heat Type: Forced Air
Heat Source: Gas
Exterior: Brick
Exterior: Concrete
Elevator: N
UFFI: No
Water Supply: Municipal
Physically Handicapped-Equipped: N
Special Designation: Unknown
Retirement: N
Parking
Driveway: Private
Garage Spaces: 2
Garage Type: Attached
Covered Parking Spaces: 4
Total Parking Spaces: 6
Fees
Tax Year: 2022
Tax Legal Description: Pcl 85-1 Sec 65M2492; Lt 85 Pl 65M2492; S/T Lt3780
Taxes: $7,130
Highlights
Feature: Grnbelt/Cons
Feature: Library
Feature: Park
Feature: Public Transit
Feature: Ravine
Feature: School Bus Route
Land
Cross Street: Aurora Heights, Craw
Municipality District: Aurora
Fronting On: South
Parcel Number: 03600252
Pool: None
Sewer: Sewers
Lot Depth: 204.92 Feet
Lot Frontage: 42.45 Feet
Acres: < .50
Zoning: R4 - 42
Waterfront: None
Rooms
Room details for 35 Autumn Way, Aurora
| Type | Dimensions | Description |
|---|---|---|
| Living Main | 5.18 x 3.56 | |
| Dining Main | 3.65 x 3.56 | |
| Office Main | 3.04 x 3.65 | |
| Family Main | 5.18 x 3.65 | |
| Breakfast Main | 4.06 x 3.56 | |
| Kitchen Main | 3.04 x 3.65 | |
| 2nd Br 2nd | 3.04 x 3.65 | |
| 3rd Br 2nd | 3.96 x 3.55 | |
| 4th Br 2nd | 3.65 x 3.55 | |
| 5th Br Main | 2.84 x 3.55 | |
| Prim Bdrm Main | 4.06 x 7.21 | |
| Rec Bsmt | 3.88 x 10.66 |
| XXXXXXXX | XXX XX, XXXX |
XXXX XXX XXXX |
$X,XXX,XXX |
| XXX XX, XXXX |
XXXXXX XXX XXXX |
$X,XXX,XXX |
| XXXXXXXX XXXX | XXX XX, XXXX | $1,390,000 XXX XXXX |
| XXXXXXXX XXXXXX | XXX XX, XXXX | $1,399,000 XXX XXXX |

Our Lady of Grace Catholic Elementary School
Elementary: CatholicRegency Acres Public School
Elementary: PublicDevins Drive Public School
Elementary: PublicAurora Heights Public School
Elementary: PublicSt Joseph Catholic Elementary School
Elementary: CatholicWellington Public School
Elementary: PublicÉSC Renaissance
Secondary: CatholicDr G W Williams Secondary School
Secondary: PublicAurora High School
Secondary: PublicSir William Mulock Secondary School
Secondary: PublicCardinal Carter Catholic Secondary School
Secondary: CatholicSt Maximilian Kolbe High School
Secondary: Catholic- 3 bath
- 5 bed
A&B-24 Collins Crescent, Aurora, Ontario • L4G 2W2 • Aurora Heights



