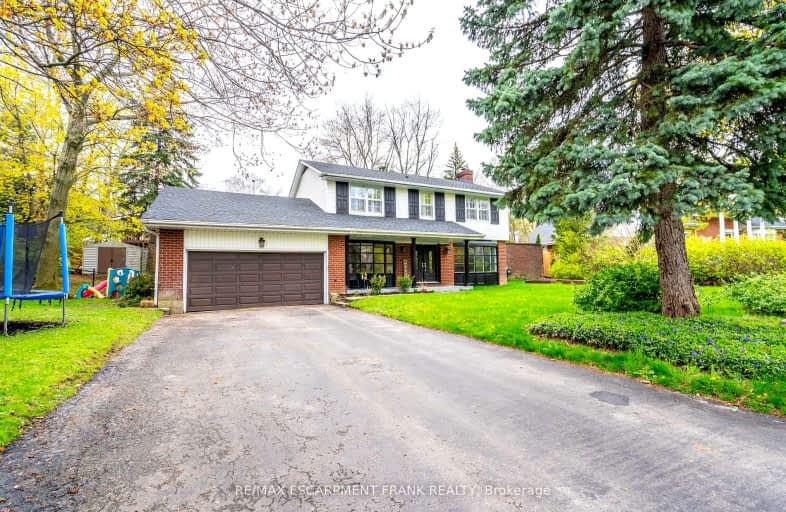Car-Dependent
- Most errands require a car.
Some Transit
- Most errands require a car.
Somewhat Bikeable
- Almost all errands require a car.

Buchanan Park School
Elementary: PublicHolbrook Junior Public School
Elementary: PublicRegina Mundi Catholic Elementary School
Elementary: CatholicÉÉC Monseigneur-de-Laval
Elementary: CatholicEarl Kitchener Junior Public School
Elementary: PublicChedoke Middle School
Elementary: PublicÉcole secondaire Georges-P-Vanier
Secondary: PublicSt. Charles Catholic Adult Secondary School
Secondary: CatholicSt. Mary Catholic Secondary School
Secondary: CatholicSir Allan MacNab Secondary School
Secondary: PublicWestdale Secondary School
Secondary: PublicWestmount Secondary School
Secondary: Public-
Cliffview Park
0.51km -
Beulah Park
59 Beulah Ave (Beulah and Aberdeen), Hamilton ON 0.98km -
Mountain View Hotel Park
1.9km
-
CoinFlip Bitcoin ATM
649 Upper James St, Hamilton ON L9C 2Y9 2.02km -
CIBC
1015 King St W, Hamilton ON L8S 1L3 2.23km -
RBC Royal Bank
65 Locke St S (at Main), Hamilton ON L8P 4A3 2.33km
- 6 bath
- 5 bed
- 1500 sqft
Ave S-59 Paisley Avenue South, Hamilton, Ontario • L8S 1V2 • Westdale














