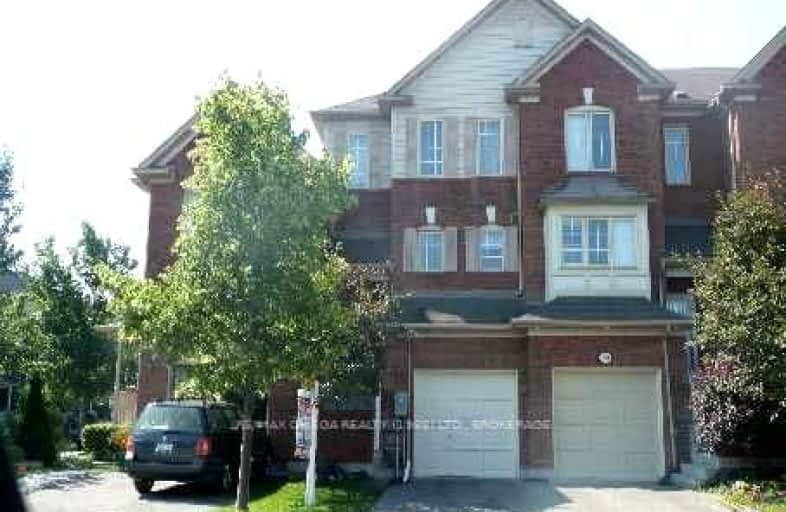Car-Dependent
- Most errands require a car.
48
/100
Some Transit
- Most errands require a car.
37
/100
Bikeable
- Some errands can be accomplished on bike.
68
/100

ÉÉC Saint-Jean
Elementary: Catholic
1.02 km
Rick Hansen Public School
Elementary: Public
1.40 km
Northern Lights Public School
Elementary: Public
0.52 km
St Jerome Catholic Elementary School
Elementary: Catholic
0.40 km
Hartman Public School
Elementary: Public
0.95 km
Lester B Pearson Public School
Elementary: Public
1.11 km
Dr G W Williams Secondary School
Secondary: Public
2.40 km
Sacred Heart Catholic High School
Secondary: Catholic
5.28 km
Aurora High School
Secondary: Public
2.86 km
Sir William Mulock Secondary School
Secondary: Public
3.22 km
Newmarket High School
Secondary: Public
4.29 km
St Maximilian Kolbe High School
Secondary: Catholic
0.89 km
-
Lake Wilcox Park
Sunset Beach Rd, Richmond Hill ON 7.23km -
Valleyview Park
175 Walter English Dr (at Petal Av), East Gwillimbury ON 12.91km -
Redstone Park
Richmond Hill ON 14.19km
-
RBC Royal Bank
15408 Yonge St, Aurora ON L4G 1N9 1.62km -
TD Bank Financial Group
14845 Yonge St (Dunning ave), Aurora ON L4G 6H8 2.56km -
TD Bank Financial Group
40 First Commerce Dr (at Wellington St E), Aurora ON L4G 0H5 2.86km


