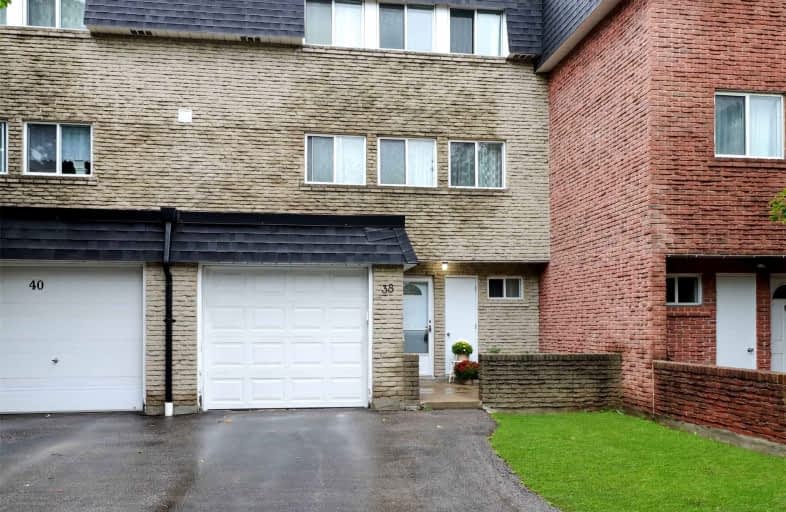
Video Tour

Holy Spirit Catholic Elementary School
Elementary: Catholic
1.79 km
Regency Acres Public School
Elementary: Public
0.81 km
Highview Public School
Elementary: Public
1.83 km
Aurora Grove Public School
Elementary: Public
1.89 km
St Joseph Catholic Elementary School
Elementary: Catholic
0.75 km
Wellington Public School
Elementary: Public
1.73 km
ACCESS Program
Secondary: Public
3.52 km
ÉSC Renaissance
Secondary: Catholic
3.16 km
Dr G W Williams Secondary School
Secondary: Public
0.84 km
Aurora High School
Secondary: Public
1.82 km
Cardinal Carter Catholic Secondary School
Secondary: Catholic
2.45 km
St Maximilian Kolbe High School
Secondary: Catholic
2.37 km


