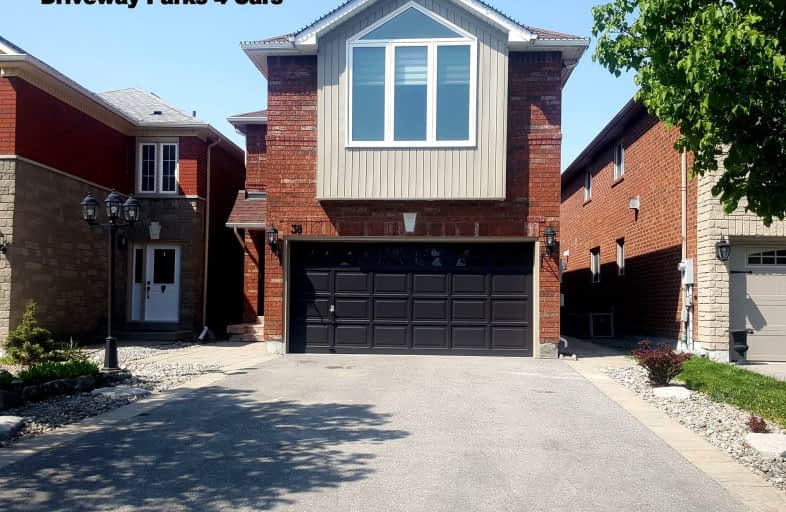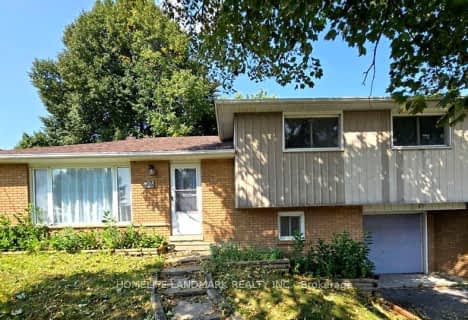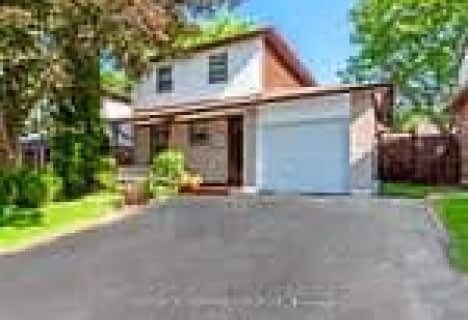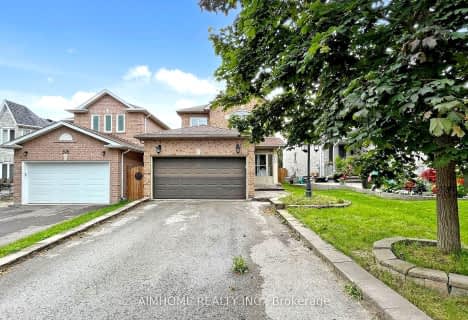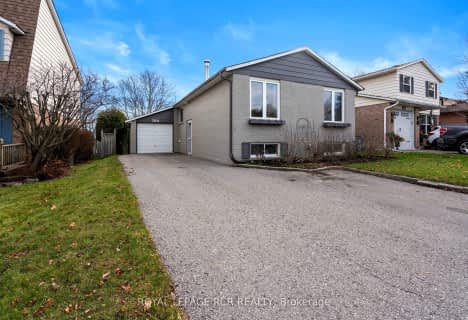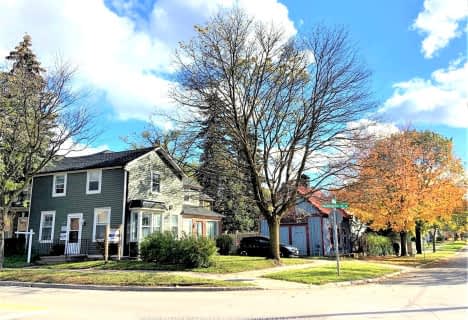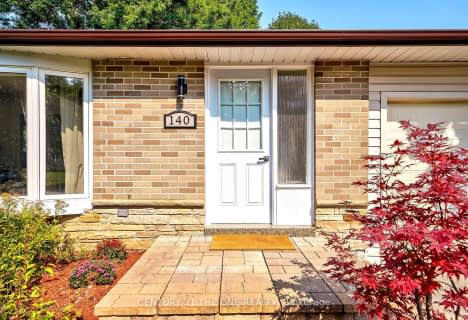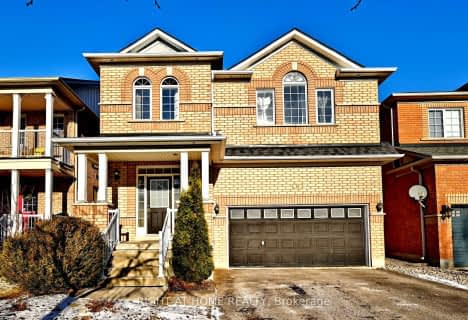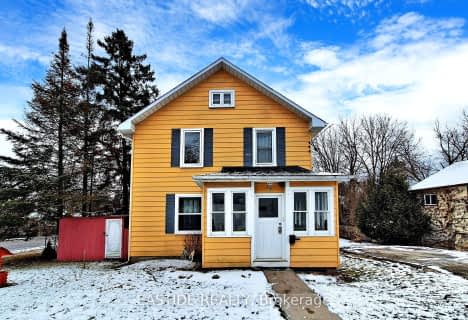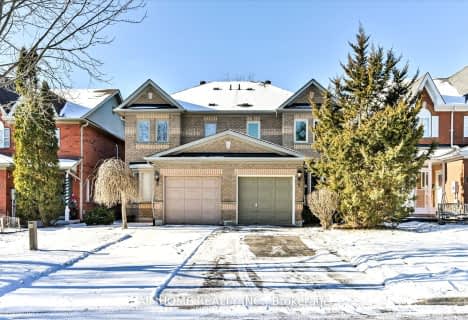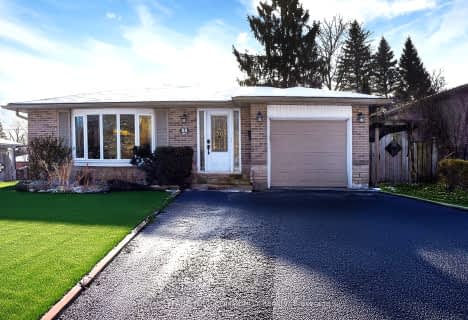Car-Dependent
- Almost all errands require a car.
Some Transit
- Most errands require a car.
Bikeable
- Some errands can be accomplished on bike.

ÉÉC Saint-Jean
Elementary: CatholicArmitage Village Public School
Elementary: PublicRick Hansen Public School
Elementary: PublicNorthern Lights Public School
Elementary: PublicSt Jerome Catholic Elementary School
Elementary: CatholicLester B Pearson Public School
Elementary: PublicDr G W Williams Secondary School
Secondary: PublicSacred Heart Catholic High School
Secondary: CatholicAurora High School
Secondary: PublicSir William Mulock Secondary School
Secondary: PublicNewmarket High School
Secondary: PublicSt Maximilian Kolbe High School
Secondary: Catholic-
Lake Wilcox Park
Sunset Beach Rd, Richmond Hill ON 8.63km -
Richmond Green Sports Centre & Park
1300 Elgin Mills Rd E (at Leslie St.), Richmond Hill ON L4S 1M5 14.4km -
Redstone Park
Richmond Hill ON 15.58km
-
TD Bank Financial Group
16655 Yonge St (at Mulock Dr.), Newmarket ON L3X 1V6 1.99km -
CIBC
660 Wellington St E (Bayview Ave.), Aurora ON L4G 0K3 2.21km -
RBC Royal Bank
15408 Yonge St, Aurora ON L4G 1N9 2.44km
- 2 bath
- 3 bed
- 1100 sqft
217 Thoms Crescent, Newmarket, Ontario • L3Y 1C9 • Central Newmarket
- 4 bath
- 3 bed
140 Orchard Heights Boulevard, Aurora, Ontario • L4G 3A2 • Hills of St Andrew
- — bath
- — bed
- — sqft
115 William Roe Boulevard, Newmarket, Ontario • L3Y 1B1 • Central Newmarket
- 3 bath
- 3 bed
- 1500 sqft
58 Valemount Way, Aurora, Ontario • L4G 7S3 • Bayview Wellington
