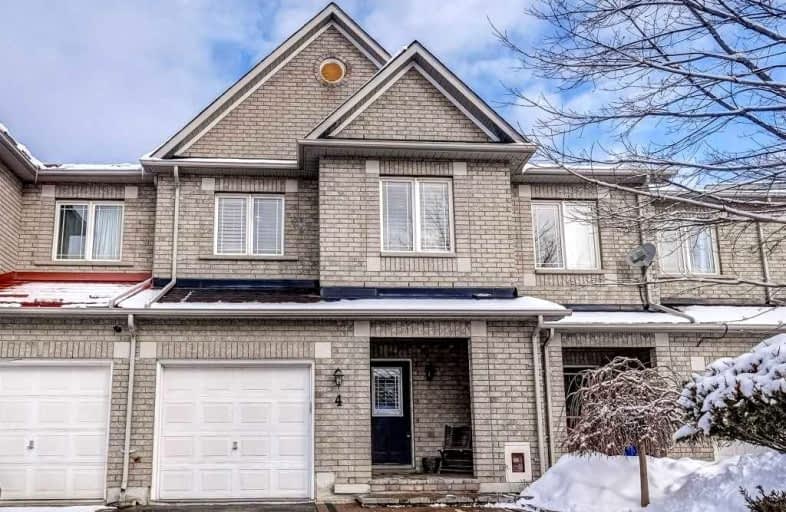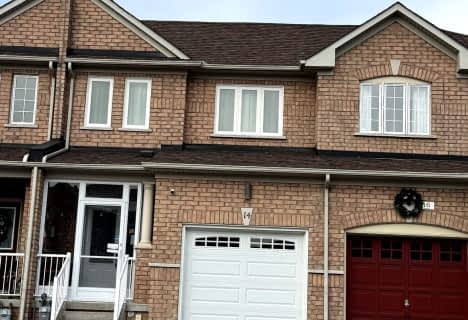Car-Dependent
- Most errands require a car.
Some Transit
- Most errands require a car.
Very Bikeable
- Most errands can be accomplished on bike.

Holy Spirit Catholic Elementary School
Elementary: CatholicAurora Grove Public School
Elementary: PublicRick Hansen Public School
Elementary: PublicNorthern Lights Public School
Elementary: PublicSt Jerome Catholic Elementary School
Elementary: CatholicHartman Public School
Elementary: PublicDr G W Williams Secondary School
Secondary: PublicSacred Heart Catholic High School
Secondary: CatholicAurora High School
Secondary: PublicSir William Mulock Secondary School
Secondary: PublicNewmarket High School
Secondary: PublicSt Maximilian Kolbe High School
Secondary: Catholic-
St Louis Bar And Grill
444 Hollandview Trail, Unit B7, Aurora, ON L4G 7Z9 0.5km -
The Moody Cow Pub
15420 Bayview Ave, Aurora, ON L4G 7J1 0.51km -
Chuck's Roadhouse Bar And Grill
125 Pedersen Drive, Aurora, ON L4G 0E3 0.68km
-
Tim Hortons
170 Hollidge Boulevard, Aurora, ON L4G 8A3 0.34km -
Tim Hortons
15500 Bayview Avenue, Aurora, ON L4G 7J1 0.41km -
Starbucks
129 Pedersen Drive, Building B, Unit 1, Aurora, ON L4G 6V5 0.68km
-
Shoppers Drug Mart
446 Hollandview Trail, Aurora, ON L4G 3H1 0.44km -
Wellington Pharmacy
300 Wellington Street E, Aurora, ON L4G 1J5 1.41km -
Shoppers Drug Mart
665 Stonehaven Avenue, Newmarket, ON L3X 2G2 2.3km
-
Santa Fe Gourmet Pizza
15480 Bayview Avenue, Aurora, ON L4G 7J1 0.36km -
Nick's Famous Shawarmas
15460-15500 Bayview Avenue, Aurora, ON L4G 3G8 0.42km -
Bento Sushi
15500 Bayview Ave, Aurora, ON L4G 7J1 0.41km
-
Smart Centres Aurora
135 First Commerce Drive, Aurora, ON L4G 0G2 2.3km -
Upper Canada Mall
17600 Yonge Street, Newmarket, ON L3Y 4Z1 5.65km -
Reebok
108 Hollidge Boulevard, Unit A, Aurora, ON L4G 8A3 0.57km
-
Sobeys Extra
15500 Bayview Avenue, Aurora, ON L4G 7J1 0.41km -
Real Canadian Superstore
15900 Bayview Avenue, Aurora, ON L4G 7Y3 1.03km -
Longo's
650 Wellington Street E, Aurora, ON L4G 7N2 1.07km
-
Lcbo
15830 Bayview Avenue, Aurora, ON L4G 7Y3 0.7km -
LCBO
94 First Commerce Drive, Aurora, ON L4G 0H5 2.09km -
The Beer Store
1100 Davis Drive, Newmarket, ON L3Y 8W8 5.74km
-
Circle K
1472 Wellington Street E, Aurora, ON L4G 7B6 1.87km -
Plumber.ca - Aurora Emergency Plumbers
Regional Road 34, Aurora, ON L4G 7T9 0.45km -
Shell
1501 Wellington St E, Aurora, ON L4G 7C6 2.1km
-
Cineplex Odeon Aurora
15460 Bayview Avenue, Aurora, ON L4G 7J1 0.67km -
Silver City - Main Concession
18195 Yonge Street, East Gwillimbury, ON L9N 0H9 7.07km -
SilverCity Newmarket Cinemas & XSCAPE
18195 Yonge Street, East Gwillimbury, ON L9N 0H9 7.07km
-
Aurora Public Library
15145 Yonge Street, Aurora, ON L4G 1M1 2.72km -
Newmarket Public Library
438 Park Aveniue, Newmarket, ON L3Y 1W1 4.51km -
Richmond Hill Public Library - Oak Ridges Library
34 Regatta Avenue, Richmond Hill, ON L4E 4R1 7.09km
-
404 Veterinary Referral and Emergency Hospital
510 Harry Walker Parkway S, Newmarket, ON L3Y 0B3 4.2km -
Southlake Regional Health Centre
596 Davis Drive, Newmarket, ON L3Y 2P9 5.16km -
LifeLabs
372 Hollandview Tr, Ste 101, Aurora, ON L4G 0A5 0.54km
-
Lake Wilcox Park
Sunset Beach Rd, Richmond Hill ON 7.46km -
Richmond Green Sports Centre & Park
1300 Elgin Mills Rd E (at Leslie St.), Richmond Hill ON L4S 1M5 13.16km -
Mill Pond Park
262 Mill St (at Trench St), Richmond Hill ON 15.42km
-
TD Bank Financial Group
16655 Yonge St (at Mulock Dr.), Newmarket ON L3X 1V6 3.46km -
Scotiabank
1100 Davis Dr (at Leslie St.), Newmarket ON L3Y 8W8 5.69km -
BMO Bank of Montreal
11680 Yonge St (at Tower Hill Rd.), Richmond Hill ON L4E 0K4 11.43km
- 3 bath
- 3 bed
- 1500 sqft
761 Joe Persechini Drive, Newmarket, Ontario • L3X 2S6 • Summerhill Estates
- 3 bath
- 3 bed
- 1100 sqft
75 Baywell Crescent, Aurora, Ontario • L4G 7N4 • Bayview Wellington














