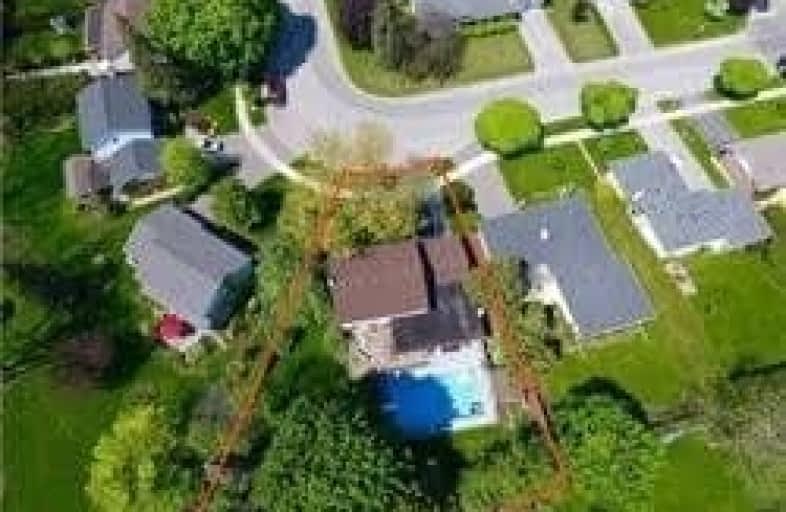Sold on May 23, 2019
Note: Property is not currently for sale or for rent.

-
Type: Detached
-
Style: 2-Storey
-
Size: 2000 sqft
-
Lot Size: 50 x 132 Feet
-
Age: 51-99 years
-
Taxes: $5,681 per year
-
Days on Site: 58 Days
-
Added: Sep 07, 2019 (1 month on market)
-
Updated:
-
Last Checked: 1 hour ago
-
MLS®#: N4394186
-
Listed By: J.j. barron and associates realty inc, brokerage
Location, Location!!! Immaculate 4 Bed, 2 Story Home On Stunning Mature Treed Lot. Offers Large Main Floor Family Room Addition Overlooking In-Ground Pool & Private Patio, Just Under 12,000 Sq. Ft. This Amazing Lot Is One Of The Largest In The Area & Offers The Possibility Of A Grand Renovation Or A Custom Built Home Of Your Design. Renovated Kitchen, Bathroom. Professionally Finished Lower Level With Large Recreation Room.
Extras
Amazing Location Within Walking Distance To Yonge St. & All It's Amenities, Spectacular Pie-Shaped Lot, In-Ground Pool & Much More. Includes All Appliances, (1) Garage Door Open, Light Fixtures, All Inground Pool Equipment.
Property Details
Facts for 41 Brookland Avenue, Aurora
Status
Days on Market: 58
Last Status: Sold
Sold Date: May 23, 2019
Closed Date: Aug 19, 2019
Expiry Date: Jun 30, 2019
Sold Price: $925,000
Unavailable Date: May 23, 2019
Input Date: Mar 26, 2019
Property
Status: Sale
Property Type: Detached
Style: 2-Storey
Size (sq ft): 2000
Age: 51-99
Area: Aurora
Community: Aurora Highlands
Availability Date: Tbd
Inside
Bedrooms: 4
Bathrooms: 3
Kitchens: 1
Rooms: 10
Den/Family Room: Yes
Air Conditioning: Central Air
Fireplace: Yes
Laundry Level: Main
Central Vacuum: Y
Washrooms: 3
Utilities
Electricity: Yes
Gas: Yes
Cable: Yes
Telephone: Yes
Building
Basement: Finished
Heat Type: Forced Air
Heat Source: Gas
Exterior: Alum Siding
Exterior: Brick
Elevator: N
UFFI: No
Water Supply: Municipal
Special Designation: Unknown
Other Structures: Garden Shed
Retirement: N
Parking
Driveway: Pvt Double
Garage Spaces: 2
Garage Type: Attached
Covered Parking Spaces: 2
Total Parking Spaces: 4
Fees
Tax Year: 2018
Tax Legal Description: Lot 52 Plan 550:S/T B1088B Aurora
Taxes: $5,681
Highlights
Feature: Public Trans
Feature: School
Land
Cross Street: Brookland & Yonge St
Municipality District: Aurora
Fronting On: South
Pool: Inground
Sewer: Sewers
Lot Depth: 132 Feet
Lot Frontage: 50 Feet
Lot Irregularities: Huge Pie Shaped Lot 1
Acres: < .50
Zoning: Residential
Additional Media
- Virtual Tour: http://www.myvisuallistings.com/vtnb/277374
Rooms
Room details for 41 Brookland Avenue, Aurora
| Type | Dimensions | Description |
|---|---|---|
| Living Main | 3.85 x 6.08 | Hardwood Floor, Formal Rm, Crown Moulding |
| Dining Main | 3.20 x 3.22 | Hardwood Floor, W/O To Deck, Plaster Ceiling |
| Kitchen Main | 2.64 x 4.23 | Granite Counter, Stainless Steel Appl, Renovated |
| Family Main | 3.55 x 8.45 | Sunken Room, Fireplace, W/O To Pool |
| Master Upper | 3.58 x 4.65 | Hardwood Floor, Double Closet |
| 2nd Br Upper | 3.54 x 3.56 | Hardwood Floor, Closet |
| 3rd Br Upper | 3.52 x 3.64 | Hardwood Floor, Closet, O/Looks Garden |
| 4th Br Upper | 3.32 x 3.50 | Hardwood Floor, Closet, O/Looks Garden |
| Rec Lower | 3.55 x 7.95 | Fireplace, Pot Lights, Vinyl Floor |
| XXXXXXXX | XXX XX, XXXX |
XXXX XXX XXXX |
$XXX,XXX |
| XXX XX, XXXX |
XXXXXX XXX XXXX |
$XXX,XXX | |
| XXXXXXXX | XXX XX, XXXX |
XXXXXXXX XXX XXXX |
|
| XXX XX, XXXX |
XXXXXX XXX XXXX |
$X,XXX,XXX |
| XXXXXXXX XXXX | XXX XX, XXXX | $925,000 XXX XXXX |
| XXXXXXXX XXXXXX | XXX XX, XXXX | $959,000 XXX XXXX |
| XXXXXXXX XXXXXXXX | XXX XX, XXXX | XXX XXXX |
| XXXXXXXX XXXXXX | XXX XX, XXXX | $1,090,000 XXX XXXX |

ÉÉC Saint-Jean
Elementary: CatholicOur Lady of Grace Catholic Elementary School
Elementary: CatholicRegency Acres Public School
Elementary: PublicAurora Heights Public School
Elementary: PublicSt Joseph Catholic Elementary School
Elementary: CatholicWellington Public School
Elementary: PublicACCESS Program
Secondary: PublicÉSC Renaissance
Secondary: CatholicDr G W Williams Secondary School
Secondary: PublicAurora High School
Secondary: PublicCardinal Carter Catholic Secondary School
Secondary: CatholicSt Maximilian Kolbe High School
Secondary: Catholic- 4 bath
- 4 bed
65 Davis Road, Aurora, Ontario • L4G 2B4 • Aurora Highlands



