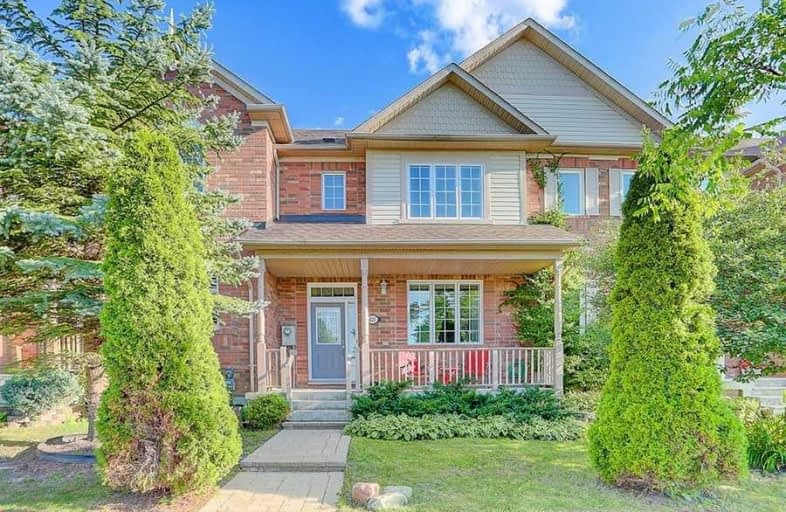Sold on Aug 18, 2020
Note: Property is not currently for sale or for rent.

-
Type: Att/Row/Twnhouse
-
Style: 2-Storey
-
Size: 1100 sqft
-
Lot Size: 20.01 x 95.96 Feet
-
Age: No Data
-
Taxes: $3,354 per year
-
Days on Site: 3 Days
-
Added: Aug 15, 2020 (3 days on market)
-
Updated:
-
Last Checked: 2 months ago
-
MLS®#: N4872171
-
Listed By: Keller williams realty centres, brokerage
This One Has Wow Factor! Absolutely Fabulous Town In Wellington Lanes! Beautifully Decorated In Neutrals. Gleaming Hdwd Flrs. Gorgeous, Modern Lopen Concept Layout. Lg L/R D/R Combo. Eat-In Kitchen W/Huge Pantry & W/O To Deck. Lovely Master W/Ensuite W/Huge Shower & Walk-In Closet. Ample Sized Bdrms. Great Fin Bsmt Provides Extra Living Space. Workshop & Lg Laundry W/Folding Table. Private South-Facing Backyard W/Deck & Gdns.
Extras
Detached Garage Providing Privacy. Extra Parking Spot - No Car Jockeying! Gas Connection For B.B.Q. **Too Many Extras To List. Please See Attachment** All Appliances Included - Even Front Loaders! Truly Move-In Ready!
Property Details
Facts for 431 Hollandview Trail, Aurora
Status
Days on Market: 3
Last Status: Sold
Sold Date: Aug 18, 2020
Closed Date: Dec 18, 2020
Expiry Date: Oct 31, 2020
Sold Price: $710,000
Unavailable Date: Aug 18, 2020
Input Date: Aug 15, 2020
Prior LSC: Listing with no contract changes
Property
Status: Sale
Property Type: Att/Row/Twnhouse
Style: 2-Storey
Size (sq ft): 1100
Area: Aurora
Community: Bayview Wellington
Availability Date: Tbd
Inside
Bedrooms: 3
Bathrooms: 3
Kitchens: 1
Rooms: 7
Den/Family Room: No
Air Conditioning: Central Air
Fireplace: No
Laundry Level: Lower
Central Vacuum: Y
Washrooms: 3
Building
Basement: Finished
Heat Type: Forced Air
Heat Source: Gas
Exterior: Brick
Water Supply: Municipal
Special Designation: Unknown
Parking
Driveway: Private
Garage Spaces: 1
Garage Type: Detached
Covered Parking Spaces: 1
Total Parking Spaces: 2
Fees
Tax Year: 2020
Tax Legal Description: Pt Blk 42, Pl 65M3324, Pts 26 & 27, 65R23628; Auro
Taxes: $3,354
Land
Cross Street: Bayview & Hollandvie
Municipality District: Aurora
Fronting On: South
Parcel Number: 036412348
Pool: None
Sewer: Sewers
Lot Depth: 95.96 Feet
Lot Frontage: 20.01 Feet
Acres: < .50
Additional Media
- Virtual Tour: https://my.matterport.com/show/?m=ZSCywiGU7pS&mls=1
Rooms
Room details for 431 Hollandview Trail, Aurora
| Type | Dimensions | Description |
|---|---|---|
| Living Main | 3.59 x 6.60 | Hardwood Floor, Combined W/Dining, Open Concept |
| Dining Main | 3.59 x 6.60 | Hardwood Floor, Combined W/Living, Open Concept |
| Kitchen Main | 2.40 x 5.80 | Quartz Counter, Stainless Steel Appl, Backsplash |
| Breakfast Main | 2.40 x 5.80 | Pantry, W/O To Deck, Breakfast Area |
| Master 2nd | 3.35 x 4.24 | 3 Pc Ensuite, W/I Closet, Broadloom |
| 2nd Br 2nd | 2.75 x 3.48 | Broadloom, Double Closet, O/Looks Backyard |
| 3rd Br 2nd | 2.87 x 2.89 | Broadloom, Double Closet, O/Looks Backyard |
| Family Bsmt | 4.06 x 5.95 | Broadloom, Pot Lights |
| Workshop Bsmt | 2.10 x 2.73 | Concrete Floor |
| Laundry Bsmt | 1.40 x 3.98 | Concrete Floor |

| XXXXXXXX | XXX XX, XXXX |
XXXX XXX XXXX |
$XXX,XXX |
| XXX XX, XXXX |
XXXXXX XXX XXXX |
$XXX,XXX |
| XXXXXXXX XXXX | XXX XX, XXXX | $710,000 XXX XXXX |
| XXXXXXXX XXXXXX | XXX XX, XXXX | $699,888 XXX XXXX |

ÉÉC Saint-Jean
Elementary: CatholicRick Hansen Public School
Elementary: PublicNorthern Lights Public School
Elementary: PublicSt Jerome Catholic Elementary School
Elementary: CatholicHartman Public School
Elementary: PublicLester B Pearson Public School
Elementary: PublicDr G W Williams Secondary School
Secondary: PublicSacred Heart Catholic High School
Secondary: CatholicAurora High School
Secondary: PublicSir William Mulock Secondary School
Secondary: PublicNewmarket High School
Secondary: PublicSt Maximilian Kolbe High School
Secondary: Catholic
