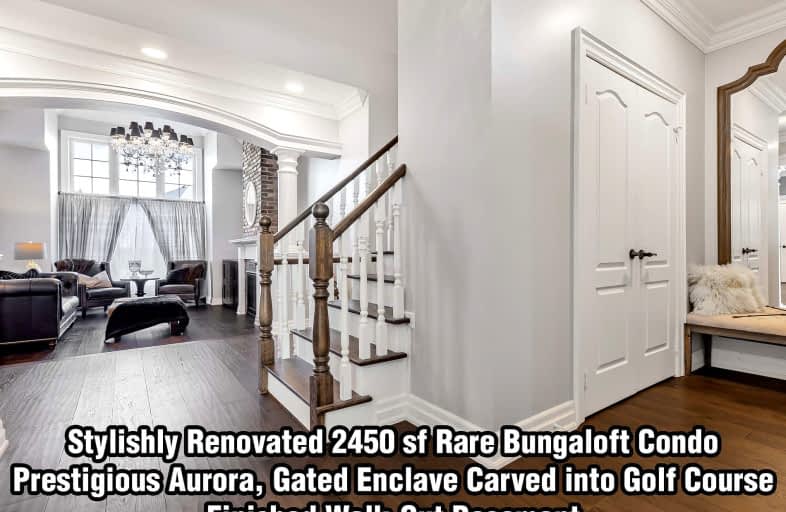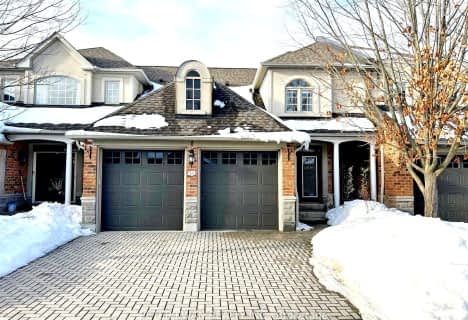Car-Dependent
- Most errands require a car.
Some Transit
- Most errands require a car.
Somewhat Bikeable
- Most errands require a car.

ÉÉC Saint-Jean
Elementary: CatholicHoly Spirit Catholic Elementary School
Elementary: CatholicRegency Acres Public School
Elementary: PublicAurora Grove Public School
Elementary: PublicSt Joseph Catholic Elementary School
Elementary: CatholicLester B Pearson Public School
Elementary: PublicACCESS Program
Secondary: PublicÉSC Renaissance
Secondary: CatholicDr G W Williams Secondary School
Secondary: PublicAurora High School
Secondary: PublicCardinal Carter Catholic Secondary School
Secondary: CatholicSt Maximilian Kolbe High School
Secondary: Catholic-
State & Main Kitchen & Bar
14760 Yonge Street, Aurora, ON L4G 7H8 1.12km -
Lava Bar & Lounge
14810 Yonge Street, Aurora, ON L4G 1N3 1.28km -
Filly & Co
14888 Yonge Street, Aurora, ON L4G 1M7 1.49km
-
McDonald's
2 Allaura Blvd, Aurora, ON L4G 3S5 0.87km -
CrepeStar Dessert Cafe & Bistro - Aurora
14800 Yonge Street, Unit 106, Aurora, ON L4G 1N3 1.26km -
Tim Hortons
14872 Yonge Street, Aurora, ON L4G 1N2 1.46km
-
Aurora Fit Body Boot Camp
7-255 Industrial Parkway S, Aurora, ON L4G 3V2 0.98km -
Fitness Clubs of Canada
14751 Yonge Street, Aurora, ON L4G 1N1 1.14km -
Sphere Health & Fitness
125 Edward Street, Unit 3, Aurora, ON L4G 1W3 1.65km
-
Shoppers Drug Mart
14729 Yonge Street, Aurora, ON L4G 1N1 1.1km -
Sparkle Pharmacy
121-14800 Yonge Street, Aurora, ON L4G 1N3 1.28km -
Multicare Pharmacy and Health Food
14987 Yonge Street, Aurora, ON L4G 1M5 1.64km
-
Casalingo Burger
305 Industrial Parkway S, Aurora, ON L4G 3V7 0.59km -
McDonald's
2 Allaura Blvd, Aurora, ON L4G 3S5 0.87km -
Bento Sushi
1 Henderson Drive, Aurora, ON L4G 1J7 0.97km
-
Smart Centres Aurora
135 First Commerce Drive, Aurora, ON L4G 0G2 4.84km -
Canadian Tire
15400 Bayview Avenue, Aurora, ON L4G 7J1 1.11km -
TK Home
14740 Yonge Street, Aurora, ON L4G 7H8 1.18km
-
Metro
1 Henderson Drive, Village Plaza, Aurora, ON L4G 4J7 0.97km -
Healthy Planet - Aurora
14760 Yonge St, Aurora, ON L4G 7H8 1.11km -
Ross' No Frills
14800 Yonge Street, Aurora, ON L4G 1N3 1.24km
-
Lcbo
15830 Bayview Avenue, Aurora, ON L4G 7Y3 4.23km -
LCBO
94 First Commerce Drive, Aurora, ON L4G 0H5 4.5km -
The Beer Store
1100 Davis Drive, Newmarket, ON L3Y 8W8 9.44km
-
Canadian Tire Gas+ - Aurora
14721 Yonge Street, Aurora, ON L4G 1N1 1.08km -
Esso
14923 Yonge Street, Aurora, ON L4G 1M8 1.5km -
A&T Tire & Wheel
54 Industrial Parkway S, Aurora, ON L4G 3V6 1.95km
-
Cineplex Odeon Aurora
15460 Bayview Avenue, Aurora, ON L4G 7J1 3.09km -
Elgin Mills Theatre
10909 Yonge Street, Richmond Hill, ON L4C 3E3 9.83km -
Imagine Cinemas
10909 Yonge Street, Unit 33, Richmond Hill, ON L4C 3E3 9.88km
-
Aurora Public Library
15145 Yonge Street, Aurora, ON L4G 1M1 2.03km -
Richmond Hill Public Library - Oak Ridges Library
34 Regatta Avenue, Richmond Hill, ON L4E 4R1 3.4km -
Newmarket Public Library
438 Park Aveniue, Newmarket, ON L3Y 1W1 7.95km
-
VCA Canada 404 Veterinary Emergency and Referral Hospital
510 Harry Walker Parkway S, Newmarket, ON L3Y 0B3 7.87km -
Allaura Medical Center
11-2 Allaura Blvd, Aurora, ON L4G 3S5 0.81km -
York Region Sleep Disorders Centre
13291 Yonge Street, Suite 300, Richmond Hill, ON L4E 4L6 3.35km
-
Lake Wilcox Park
Sunset Beach Rd, Richmond Hill ON 4.2km -
Ozark Community Park
Old Colony Rd, Richmond Hill ON 4.66km -
Wesley Brooks Memorial Conservation Area
Newmarket ON 7.21km
-
HSBC
150 Hollidge Blvd (Bayview Ave & Wellington street), Aurora ON L4G 8A3 3.45km -
Scotiabank
16635 Yonge St (at Savage Rd.), Newmarket ON L3X 1V6 5.98km -
TD Bank Financial Group
16655 Yonge St (at Mulock Dr.), Newmarket ON L3X 1V6 6.17km
- 4 bath
- 3 bed
- 2750 sqft
61-79 Stonecliffe Crescent, Aurora, Ontario • L4G 7Z7 • Aurora Estates




