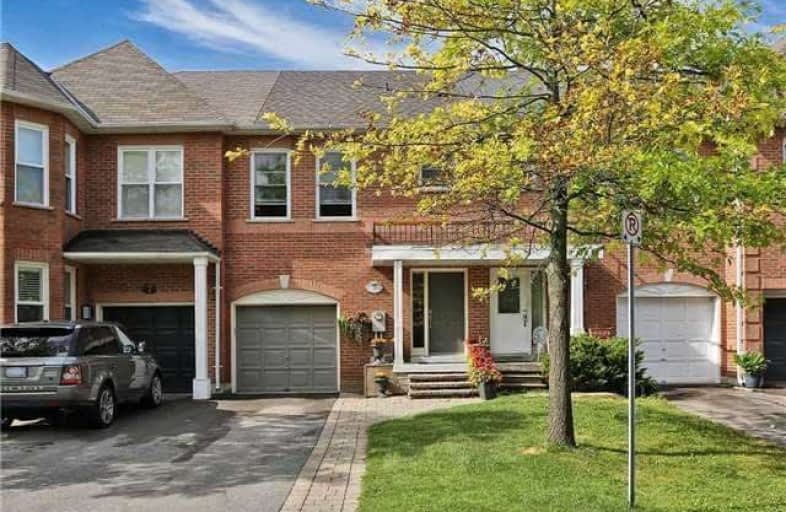Sold on Mar 27, 2018
Note: Property is not currently for sale or for rent.

-
Type: Att/Row/Twnhouse
-
Style: 2-Storey
-
Size: 1500 sqft
-
Lot Size: 20.18 x 109 Feet
-
Age: No Data
-
Taxes: $3,878 per year
-
Days on Site: 3 Days
-
Added: Sep 07, 2019 (3 days on market)
-
Updated:
-
Last Checked: 2 months ago
-
MLS®#: N4076535
-
Listed By: Top canadian realty inc., brokerage
Rarely Offered, Highly Demanded Executive Townhouse On A Quiet Street, Backing Onto Ravine! 3 Beds 3 Baths + Finished 2 Level Open Ceiling Walkout Basement! (11Ft Ceiling) Must See! Many Updates & Upgrades: Custom Built Kitchen W/Xtended French Cabinets+ Lighting, Quartz C/T, Backsplash & Tiles, Reno'd Baths, Roof(10)+Attic Insulation(12),Furnace(12), Windows(07), Interlocking(12) Hrdwd Floor On Main And 2nd Fl & Many More!
Extras
Ravine Views From Private Elevated Deck Or W/O Bsmnt! Garage Access! 2 W/I Closets! No Sidewalk! High Walkscore - 10 Min Walk To Go! Inc: Elfs, Win Covers(Exc: Bedrooms), All Appls+ , Gdo. Hwt Rental. Buyer To Verify All Measurements
Property Details
Facts for 5 Amberhill Way, Aurora
Status
Days on Market: 3
Last Status: Sold
Sold Date: Mar 27, 2018
Closed Date: May 25, 2018
Expiry Date: Jun 23, 2018
Sold Price: $700,000
Unavailable Date: Mar 27, 2018
Input Date: Mar 24, 2018
Prior LSC: Listing with no contract changes
Property
Status: Sale
Property Type: Att/Row/Twnhouse
Style: 2-Storey
Size (sq ft): 1500
Area: Aurora
Community: Bayview Wellington
Availability Date: Immed
Inside
Bedrooms: 3
Bathrooms: 3
Kitchens: 1
Rooms: 7
Den/Family Room: No
Air Conditioning: Central Air
Fireplace: Yes
Washrooms: 3
Building
Basement: Fin W/O
Basement 2: Finished
Heat Type: Forced Air
Heat Source: Gas
Exterior: Brick
UFFI: No
Water Supply: Municipal
Special Designation: Unknown
Parking
Driveway: Private
Garage Spaces: 1
Garage Type: Built-In
Covered Parking Spaces: 2
Total Parking Spaces: 3
Fees
Tax Year: 2017
Tax Legal Description: Pcl 12-14, Sec 65M3039 ; Pt Blk 12 *Con't****
Taxes: $3,878
Highlights
Feature: Arts Centre
Feature: Fenced Yard
Feature: Grnbelt/Conserv
Feature: Park
Feature: Ravine
Feature: School
Land
Cross Street: Wellington/John West
Municipality District: Aurora
Fronting On: South
Pool: None
Sewer: Sewers
Lot Depth: 109 Feet
Lot Frontage: 20.18 Feet
Zoning: Residential
Rooms
Room details for 5 Amberhill Way, Aurora
| Type | Dimensions | Description |
|---|---|---|
| Living Ground | 3.65 x 5.83 | Open Concept |
| Dining Ground | - | W/O To Balcony, O/Looks Ravine |
| Kitchen Ground | 2.55 x 3.25 | Ceramic Floor, B/I Dishwasher, Backsplash |
| Breakfast Ground | 3.35 x 3.32 | O/Looks Ravine |
| Master 2nd | 3.93 x 4.15 | 4 Pc Ensuite, W/I Closet |
| 2nd Br 2nd | 2.70 x 4.00 | W/I Closet |
| 3rd Br 2nd | 3.04 x 4.32 | Closet |
| Rec Lower | 4.18 x 4.20 | Gas Fireplace, W/O To Greenbelt |
| Den Lower | 2.30 x 3.62 |
| XXXXXXXX | XXX XX, XXXX |
XXXX XXX XXXX |
$XXX,XXX |
| XXX XX, XXXX |
XXXXXX XXX XXXX |
$XXX,XXX | |
| XXXXXXXX | XXX XX, XXXX |
XXXX XXX XXXX |
$XXX,XXX |
| XXX XX, XXXX |
XXXXXX XXX XXXX |
$XXX,XXX |
| XXXXXXXX XXXX | XXX XX, XXXX | $700,000 XXX XXXX |
| XXXXXXXX XXXXXX | XXX XX, XXXX | $688,880 XXX XXXX |
| XXXXXXXX XXXX | XXX XX, XXXX | $600,000 XXX XXXX |
| XXXXXXXX XXXXXX | XXX XX, XXXX | $614,900 XXX XXXX |

ÉÉC Saint-Jean
Elementary: CatholicHoly Spirit Catholic Elementary School
Elementary: CatholicAurora Grove Public School
Elementary: PublicNorthern Lights Public School
Elementary: PublicSt Jerome Catholic Elementary School
Elementary: CatholicHartman Public School
Elementary: PublicDr G W Williams Secondary School
Secondary: PublicAurora High School
Secondary: PublicSir William Mulock Secondary School
Secondary: PublicCardinal Carter Catholic Secondary School
Secondary: CatholicNewmarket High School
Secondary: PublicSt Maximilian Kolbe High School
Secondary: Catholic

