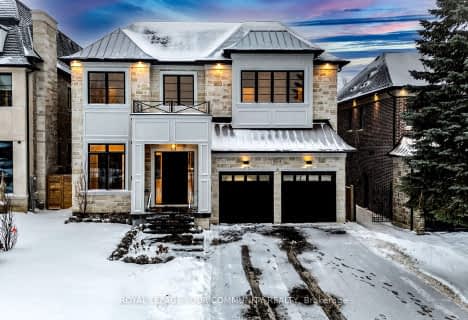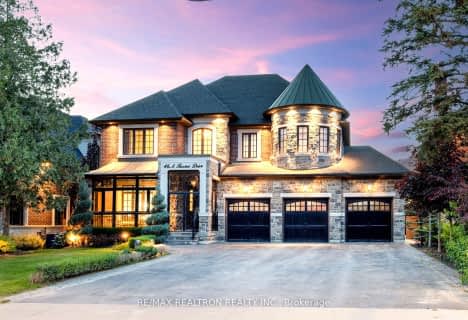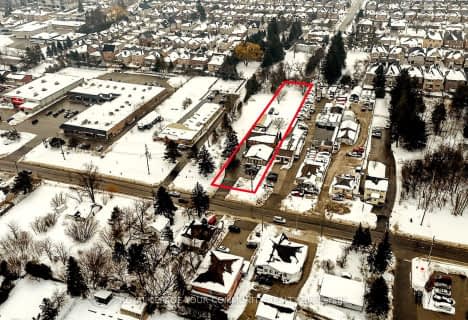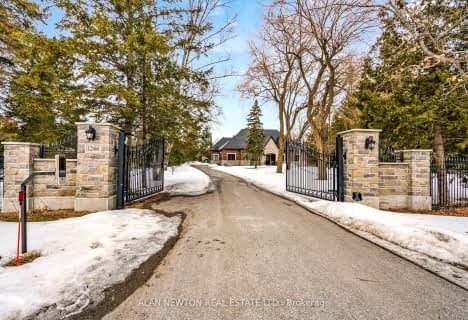
Académie de la Moraine
Elementary: PublicÉIC Renaissance
Elementary: CatholicLight of Christ Catholic Elementary School
Elementary: CatholicHighview Public School
Elementary: PublicOak Ridges Public School
Elementary: PublicOur Lady of Hope Catholic Elementary School
Elementary: CatholicACCESS Program
Secondary: PublicÉSC Renaissance
Secondary: CatholicDr G W Williams Secondary School
Secondary: PublicAurora High School
Secondary: PublicCardinal Carter Catholic Secondary School
Secondary: CatholicSt Maximilian Kolbe High School
Secondary: Catholic- 5 bath
- 5 bed
229 Lakeland Crescent, Richmond Hill, Ontario • L4E 3A7 • Oak Ridges Lake Wilcox
- 6 bath
- 5 bed
- 5000 sqft
18 Carisbrooke Circle, Aurora, Ontario • L4G 0K4 • Bayview Southeast









