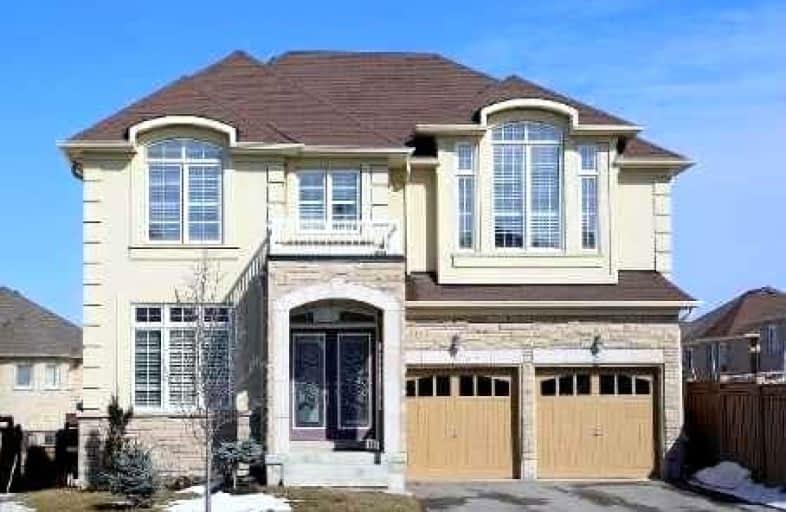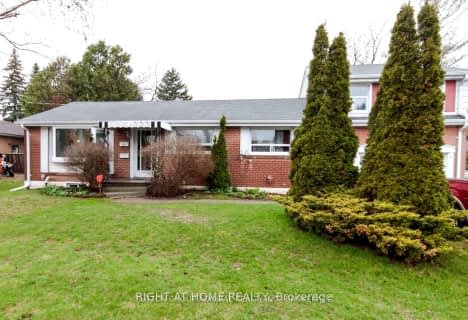
Rick Hansen Public School
Elementary: Public
0.15 km
Stonehaven Elementary School
Elementary: Public
1.57 km
Notre Dame Catholic Elementary School
Elementary: Catholic
1.94 km
Northern Lights Public School
Elementary: Public
1.26 km
St Jerome Catholic Elementary School
Elementary: Catholic
1.26 km
Hartman Public School
Elementary: Public
1.23 km
Dr G W Williams Secondary School
Secondary: Public
3.89 km
Sacred Heart Catholic High School
Secondary: Catholic
3.96 km
Sir William Mulock Secondary School
Secondary: Public
3.30 km
Huron Heights Secondary School
Secondary: Public
4.69 km
Newmarket High School
Secondary: Public
2.85 km
St Maximilian Kolbe High School
Secondary: Catholic
2.36 km
$
$3,950
- 4 bath
- 4 bed
- 2500 sqft
1099 Harden Trail, Newmarket, Ontario • L3X 0G9 • Stonehaven-Wyndham
$
$3,950
- 4 bath
- 4 bed
- 2000 sqft
1138 Atkins Drive, Newmarket, Ontario • L3X 0A5 • Stonehaven-Wyndham













