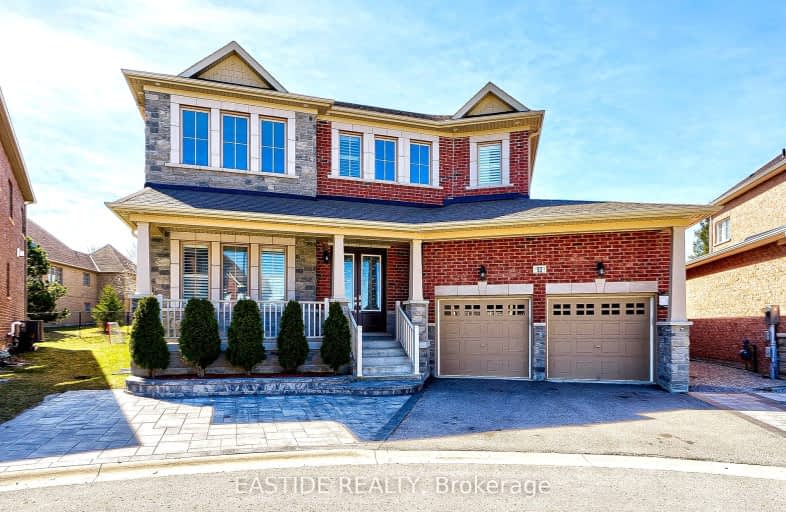Somewhat Walkable
- Some errands can be accomplished on foot.
Some Transit
- Most errands require a car.
Somewhat Bikeable
- Most errands require a car.

ÉÉC Saint-Jean
Elementary: CatholicOur Lady of Grace Catholic Elementary School
Elementary: CatholicDevins Drive Public School
Elementary: PublicAurora Heights Public School
Elementary: PublicWellington Public School
Elementary: PublicLester B Pearson Public School
Elementary: PublicÉSC Renaissance
Secondary: CatholicDr G W Williams Secondary School
Secondary: PublicAurora High School
Secondary: PublicSir William Mulock Secondary School
Secondary: PublicCardinal Carter Catholic Secondary School
Secondary: CatholicSt Maximilian Kolbe High School
Secondary: Catholic-
Coop's Aurora Bistro & Pub
15408 Yonge Street, Unit 2A, Aurora, ON L4G 0.69km -
DNA Bar & Lounge
15474 Yonge Street, Aurora, ON L4G 1P2 0.77km -
Wicked Eats
15570 Yonge St, Aurora, ON L4G 1P2 0.86km
-
On the Bean
2 Orchard Heights Boulevard, Aurora, ON L4G 3W3 0.89km -
Blanc Cake Museum
15243 Yonge Street, Unit 3B, Aurora, ON L4G 1L8 0.9km -
Paris Calling Pastry
15531 Yonge Street, Unit 3 & 4, Aurora, ON L4G 1P3 0.9km
-
Sphere Health & Fitness
125 Edward Street, Unit 3, Aurora, ON L4G 1W3 1.61km -
Individual Performance Training Centre
16 Mary Street, Units 1 & 2, Aurora, ON L4G 1G2 1.73km -
Fitness Clubs of Canada
14751 Yonge Street, Aurora, ON L4G 1N1 1.93km
-
Shoppers Drug Mart
15408 Yonge Street, Aurora, ON L4G 1N9 0.69km -
Care Drugs
24 Orchard Heights Boulevard, Aurora, ON L4G 6T5 0.95km -
Multicare Pharmacy and Health Food
14987 Yonge Street, Aurora, ON L4G 1M5 1.39km
-
Little Caesars Pizza
126 Wellington Street West, Aurora, ON L4G 2N9 0.44km -
Stanley's Fish & Chips
126 Wellington Street W, Aurora, ON L4G 2N9 0.44km -
Osmow's
126 Wellington Street W, Unit 108, Aurora, ON L4G 2N9 0.44km
-
Smart Centres Aurora
135 First Commerce Drive, Aurora, ON L4G 0G2 5.34km -
Upper Canada Mall
17600 Yonge Street, Newmarket, ON L3Y 4Z1 6.11km -
Leg's & Lace
14799 Yonge Street, Aurora, ON L4G 1N1 1.82km
-
Centra Food Market
24 Orchard Heights Boulevard, Unit 104, Aurora, ON L4G 6S8 0.88km -
Shina Grocery and Fine Food
14879 Yonge St, Aurora, ON L4G 1.62km -
Ross' No Frills
14800 Yonge Street, Aurora, ON L4G 1N3 1.93km
-
Lcbo
15830 Bayview Avenue, Aurora, ON L4G 7Y3 3.15km -
LCBO
94 First Commerce Drive, Aurora, ON L4G 0H5 5.07km -
The Beer Store
1100 Davis Drive, Newmarket, ON L3Y 8W8 7.98km
-
McAlpine Ford Lincoln Mercury
15815 Yonge Street, Aurora, ON L4G 1P4 1.46km -
Esso
14923 Yonge Street, Aurora, ON L4G 1M8 1.53km -
A&T Tire & Wheel
54 Industrial Parkway S, Aurora, ON L4G 3V6 1.57km
-
Cineplex Odeon Aurora
15460 Bayview Avenue, Aurora, ON L4G 7J1 2.58km -
Silver City - Main Concession
18195 Yonge Street, East Gwillimbury, ON L9N 0H9 7.73km -
SilverCity Newmarket Cinemas & XSCAPE
18195 Yonge Street, East Gwillimbury, ON L9N 0H9 7.73km
-
Aurora Public Library
15145 Yonge Street, Aurora, ON L4G 1M1 1.07km -
Richmond Hill Public Library - Oak Ridges Library
34 Regatta Avenue, Richmond Hill, ON L4E 4R1 5.85km -
Newmarket Public Library
438 Park Aveniue, Newmarket, ON L3Y 1W1 5.89km
-
Southlake Regional Health Centre
596 Davis Drive, Newmarket, ON L3Y 2P9 6.82km -
VCA Canada 404 Veterinary Emergency and Referral Hospital
510 Harry Walker Parkway S, Newmarket, ON L3Y 0B3 6.87km -
Allaura Medical Center
11-2 Allaura Blvd, Aurora, ON L4G 3S5 2.35km
-
Whipper Billy Watson Park
Clearmeadow Blvd, Newmarket ON 3.7km -
Wesley Brooks Memorial Conservation Area
Newmarket ON 5.24km -
Lake Wilcox Park
Sunset Beach Rd, Richmond Hill ON 7.16km
-
CIBC
660 Wellington St E (Bayview Ave.), Aurora ON L4G 0K3 2.69km -
TD Bank Financial Group
16655 Yonge St (at Mulock Dr.), Newmarket ON L3X 1V6 3.67km -
CIBC
16715 Yonge St (Yonge & Mulock), Newmarket ON L3X 1X4 3.74km
- 6 bath
- 4 bed
- 3000 sqft
413 Coventry Hill Trail, Newmarket, Ontario • L3X 2G9 • Summerhill Estates
- 4 bath
- 4 bed
- 2500 sqft
7 Maple Fields Circle, Aurora, Ontario • L4G 3X6 • Aurora Estates














