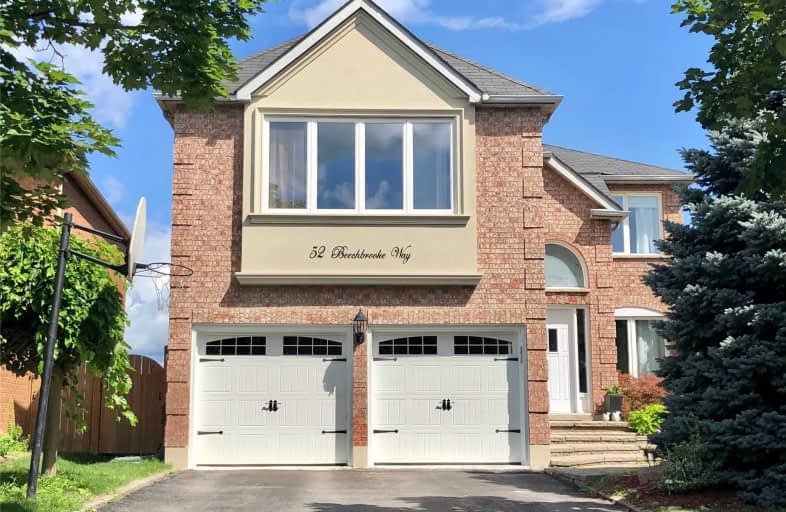Sold on Oct 01, 2020
Note: Property is not currently for sale or for rent.

-
Type: Detached
-
Style: 2-Storey
-
Lot Size: 38.75 x 120.36 Feet
-
Age: 16-30 years
-
Taxes: $6,212 per year
-
Days on Site: 2 Days
-
Added: Sep 29, 2020 (2 days on market)
-
Updated:
-
Last Checked: 2 months ago
-
MLS®#: N4932975
-
Listed By: Re/max hallmark realty ltd., brokerage
Stop! Look! Beauty! Incredible Two-Storey Detached Home In Prime Aurora Highlands Of South West Aurora, Steps To The Lovely Khamissa Park. This Home Shines Top To Bottom. Spectacular Sundrenched Kitchen, Spacious Sunken Master Bedroom, Tree Lined Privacy Lot. Fully Finished Basement Includes Media/Entertainment Room, Surround Sound, Exercise Room & 3 Pc Bath. W/O Deck To Pool.
Extras
S/S Fridge, Stove Dishwasher, Washer/Dryer, All Window Coverings, All Elf's, Lennox Furnace & A/C (2017) B/I Closet Drawer System (2017) Osmosis System, 2 Garage Remotes, Basement & Outdoor B/I Speakers, C/Vac, Shed, Pool & Acc
Property Details
Facts for 52 Beechbrooke Way, Aurora
Status
Days on Market: 2
Last Status: Sold
Sold Date: Oct 01, 2020
Closed Date: Dec 11, 2020
Expiry Date: Dec 24, 2020
Sold Price: $1,250,000
Unavailable Date: Oct 01, 2020
Input Date: Sep 29, 2020
Prior LSC: Listing with no contract changes
Property
Status: Sale
Property Type: Detached
Style: 2-Storey
Age: 16-30
Area: Aurora
Community: Aurora Highlands
Availability Date: Tbd
Inside
Bedrooms: 4
Bathrooms: 4
Kitchens: 1
Rooms: 14
Den/Family Room: Yes
Air Conditioning: Central Air
Fireplace: Yes
Washrooms: 4
Building
Basement: Finished
Heat Type: Forced Air
Heat Source: Gas
Exterior: Brick
Exterior: Brick Front
Water Supply: Municipal
Special Designation: Unknown
Parking
Driveway: Private
Garage Spaces: 2
Garage Type: Detached
Covered Parking Spaces: 4
Total Parking Spaces: 6
Fees
Tax Year: 2020
Tax Legal Description: Lt 140 Pl 65M2793; Pcl 140-1 Sec 65M2793
Taxes: $6,212
Land
Cross Street: Bathurst & Henderson
Municipality District: Aurora
Fronting On: North
Parcel Number: 036700424
Pool: Abv Grnd
Sewer: Sewers
Lot Depth: 120.36 Feet
Lot Frontage: 38.75 Feet
Lot Irregularities: Pie Shape Rear 61.89"
Additional Media
- Virtual Tour: http://pano3d.ca/52beechbrookeway/
Rooms
Room details for 52 Beechbrooke Way, Aurora
| Type | Dimensions | Description |
|---|---|---|
| Dining Main | 3.24 x 3.64 | Hardwood Floor, Window, Combined W/Living |
| Family Main | 3.24 x 4.83 | Hardwood Floor, Fireplace, Combined W/Kitchen |
| Kitchen Main | 6.72 x 7.00 | Slate Flooring, Pot Lights, Stainless Steel Appl |
| Foyer Main | 2.43 x 7.30 | Slate Flooring, Spiral Stairs, Cathedral Ceiling |
| Living Main | 5.41 x 3.31 | Hardwood Floor, Window, Combined W/Dining |
| Laundry Main | 1.21 x 3.00 | Slate Flooring, Window, W/O To Garage |
| Master 2nd | 8.13 x 5.45 | Hardwood Floor, 4 Pc Ensuite, W/I Closet |
| 2nd Br 2nd | 3.28 x 4.30 | Hardwood Floor, Window, Closet |
| 3rd Br 2nd | 3.72 x 3.27 | Hardwood Floor, Window, Closet |
| 4th Br 2nd | 3.72 x 4.11 | Hardwood Floor, Window, Closet |
| Media/Ent Bsmt | 5.50 x 5.50 | Broadloom, Built-In Speakers, W/O To Yard |
| Exercise Bsmt | 3.05 x 5.80 | Broadloom, Window, Pot Lights |
| XXXXXXXX | XXX XX, XXXX |
XXXX XXX XXXX |
$X,XXX,XXX |
| XXX XX, XXXX |
XXXXXX XXX XXXX |
$X,XXX,XXX | |
| XXXXXXXX | XXX XX, XXXX |
XXXXXXX XXX XXXX |
|
| XXX XX, XXXX |
XXXXXX XXX XXXX |
$X,XXX,XXX |
| XXXXXXXX XXXX | XXX XX, XXXX | $1,250,000 XXX XXXX |
| XXXXXXXX XXXXXX | XXX XX, XXXX | $1,088,000 XXX XXXX |
| XXXXXXXX XXXXXXX | XXX XX, XXXX | XXX XXXX |
| XXXXXXXX XXXXXX | XXX XX, XXXX | $1,299,999 XXX XXXX |

ÉIC Renaissance
Elementary: CatholicLight of Christ Catholic Elementary School
Elementary: CatholicRegency Acres Public School
Elementary: PublicHighview Public School
Elementary: PublicSt Joseph Catholic Elementary School
Elementary: CatholicOur Lady of Hope Catholic Elementary School
Elementary: CatholicACCESS Program
Secondary: PublicÉSC Renaissance
Secondary: CatholicDr G W Williams Secondary School
Secondary: PublicAurora High School
Secondary: PublicCardinal Carter Catholic Secondary School
Secondary: CatholicSt Maximilian Kolbe High School
Secondary: Catholic- 4 bath
- 4 bed
65 Davis Road, Aurora, Ontario • L4G 2B4 • Aurora Highlands
- 3 bath
- 4 bed
6 Hammond Drive, Aurora, Ontario • L4G 2T9 • Aurora Heights




