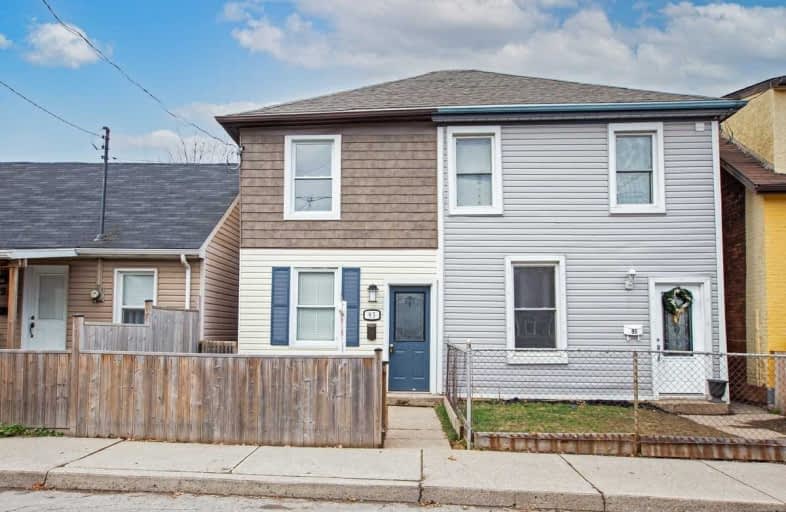
3D Walkthrough

Sacred Heart of Jesus Catholic Elementary School
Elementary: Catholic
1.58 km
St. Patrick Catholic Elementary School
Elementary: Catholic
0.52 km
St. Brigid Catholic Elementary School
Elementary: Catholic
0.23 km
St. Ann (Hamilton) Catholic Elementary School
Elementary: Catholic
1.21 km
Dr. J. Edgar Davey (New) Elementary Public School
Elementary: Public
0.82 km
Cathy Wever Elementary Public School
Elementary: Public
0.41 km
King William Alter Ed Secondary School
Secondary: Public
0.78 km
Turning Point School
Secondary: Public
1.60 km
Vincent Massey/James Street
Secondary: Public
3.42 km
St. Charles Catholic Adult Secondary School
Secondary: Catholic
2.66 km
Sir John A Macdonald Secondary School
Secondary: Public
1.91 km
Cathedral High School
Secondary: Catholic
0.56 km






