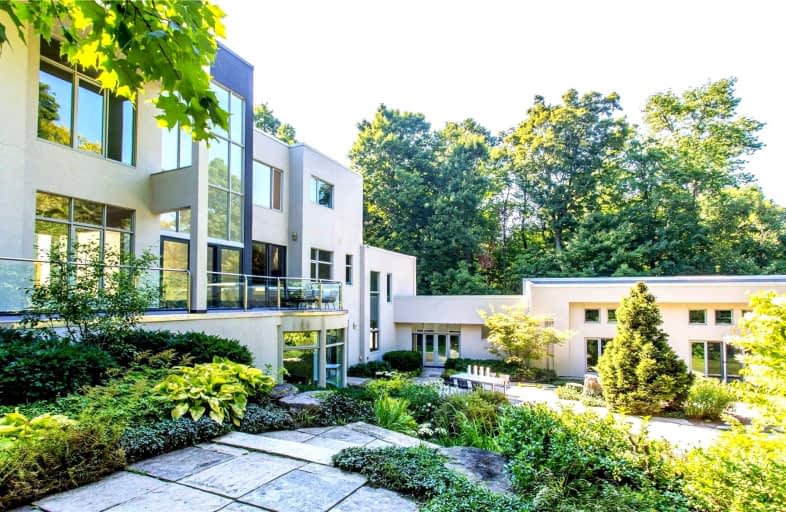Sold on Jun 16, 2022
Note: Property is not currently for sale or for rent.

-
Type: Detached
-
Style: 2-Storey
-
Size: 5000 sqft
-
Lot Size: 190.67 x 1272 Feet
-
Age: No Data
-
Taxes: $29,418 per year
-
Days on Site: 22 Days
-
Added: May 25, 2022 (3 weeks on market)
-
Updated:
-
Last Checked: 2 months ago
-
MLS®#: N5636801
-
Listed By: Re/max hallmark york group realty ltd., brokerage
Contemporary Design, Incredible Views Of Approx 6 Very Private Acres In The Heart Of Aurora. Floor To Ceiling Glass Windows, Lofty Ceilings, Gleaming Hardwood Floors, Multiple Walk Outs To Stunning Enchanted Forest, Multiple Fireplaces, Professionally Landscaped Terraced Gardens, Stone Walkways And Patios, Backing On To Prestigious Beacon Hall Golf Club. Custom Gourmet Kitchen With Commercial Grade Appliances, Custom Milled Cabinetry And Vanities, State Of The Art Operating Systems All Attest To The Care Lavished Upon These Beautifully Proportioned Interiors. Stunning Indoor Pool Flooded With Natural Light And Opening To Parklike Manicured Grounds.
Extras
This Home Is Stunning! Possible Severance, Largest Lot In Steeplechase/Hunter's Glen. Located Close To All Amenities, Superb Golf, Finest Private And Public Schools. This Is The Most Sought After Address In Aurora!
Property Details
Facts for 53 Steeplechase Avenue, Aurora
Status
Days on Market: 22
Last Status: Sold
Sold Date: Jun 16, 2022
Closed Date: Sep 06, 2022
Expiry Date: May 25, 2023
Sold Price: $7,350,000
Unavailable Date: Jun 16, 2022
Input Date: May 28, 2022
Property
Status: Sale
Property Type: Detached
Style: 2-Storey
Size (sq ft): 5000
Area: Aurora
Community: Aurora Estates
Availability Date: Immediate
Inside
Bedrooms: 5
Bathrooms: 7
Kitchens: 1
Rooms: 12
Den/Family Room: Yes
Air Conditioning: Central Air
Fireplace: Yes
Central Vacuum: Y
Washrooms: 7
Building
Basement: Fin W/O
Heat Type: Radiant
Heat Source: Gas
Exterior: Concrete
Water Supply: Well
Special Designation: Unknown
Parking
Driveway: Private
Garage Spaces: 3
Garage Type: Attached
Covered Parking Spaces: 12
Total Parking Spaces: 18
Fees
Tax Year: 2022
Tax Legal Description: *
Taxes: $29,418
Highlights
Feature: Golf
Feature: Grnbelt/Conserv
Feature: Ravine
Feature: School
Feature: Wooded/Treed
Land
Cross Street: Bayview & Bloomingto
Municipality District: Aurora
Fronting On: North
Pool: Indoor
Sewer: Septic
Lot Depth: 1272 Feet
Lot Frontage: 190.67 Feet
Lot Irregularities: Irreg As Per Survey A
Acres: 5-9.99
Zoning: Residential
Rooms
Room details for 53 Steeplechase Avenue, Aurora
| Type | Dimensions | Description |
|---|---|---|
| Living Main | 4.83 x 7.11 | Hardwood Floor, W/O To Patio, Fireplace |
| Sitting Main | 4.75 x 6.05 | Hardwood Floor, Built-In Speakers, South View |
| Library Main | 3.63 x 4.01 | Hardwood Floor, Built-In Speakers, Picture Window |
| Dining Main | 3.56 x 4.72 | Hardwood Floor, Built-In Speakers, Picture Window |
| Kitchen Main | 2.79 x 4.52 | Hardwood Floor, Pantry, O/Looks Garden |
| Breakfast Main | 3.71 x 3.81 | Hardwood Floor, W/O To Deck, O/Looks Garden |
| Br Main | 3.53 x 4.65 | Hardwood Floor, Double Closet, 3 Pc Ensuite |
| Br Main | 3.53 x 4.65 | Hardwood Floor, Double, 3 Pc Ensuite |
| Prim Bdrm Upper | 4.83 x 7.09 | W/I Closet, Fireplace, 7 Pc Ensuite |
| 2nd Br Upper | 4.52 x 6.05 | Hardwood Floor, W/I Closet, 4 Pc Ensuite |
| Great Rm Lower | 9.07 x 10.39 | Hardwood Floor, W/O To Garden, Open Concept |
| Other Main | 7.68 x 17.67 | Tile Floor, W/O To Garden, Whirlpool |
| XXXXXXXX | XXX XX, XXXX |
XXXX XXX XXXX |
$X,XXX,XXX |
| XXX XX, XXXX |
XXXXXX XXX XXXX |
$X,XXX,XXX | |
| XXXXXXXX | XXX XX, XXXX |
XXXXXXXX XXX XXXX |
|
| XXX XX, XXXX |
XXXXXX XXX XXXX |
$X,XXX,XXX | |
| XXXXXXXX | XXX XX, XXXX |
XXXXXXX XXX XXXX |
|
| XXX XX, XXXX |
XXXXXX XXX XXXX |
$X,XXX,XXX |
| XXXXXXXX XXXX | XXX XX, XXXX | $7,350,000 XXX XXXX |
| XXXXXXXX XXXXXX | XXX XX, XXXX | $7,350,000 XXX XXXX |
| XXXXXXXX XXXXXXXX | XXX XX, XXXX | XXX XXXX |
| XXXXXXXX XXXXXX | XXX XX, XXXX | $7,888,000 XXX XXXX |
| XXXXXXXX XXXXXXX | XXX XX, XXXX | XXX XXXX |
| XXXXXXXX XXXXXX | XXX XX, XXXX | $8,800,000 XXX XXXX |

Académie de la Moraine
Elementary: PublicHoly Spirit Catholic Elementary School
Elementary: CatholicOur Lady of the Annunciation Catholic Elementary School
Elementary: CatholicAurora Grove Public School
Elementary: PublicLake Wilcox Public School
Elementary: PublicBond Lake Public School
Elementary: PublicACCESS Program
Secondary: PublicÉSC Renaissance
Secondary: CatholicDr G W Williams Secondary School
Secondary: PublicAurora High School
Secondary: PublicCardinal Carter Catholic Secondary School
Secondary: CatholicSt Maximilian Kolbe High School
Secondary: Catholic

