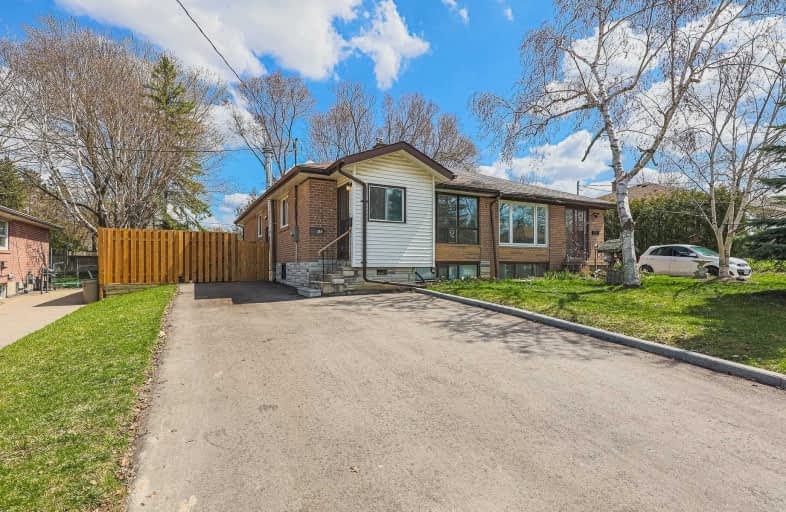
3D Walkthrough

ÉÉC Saint-Jean
Elementary: Catholic
1.33 km
Our Lady of Grace Catholic Elementary School
Elementary: Catholic
0.36 km
Devins Drive Public School
Elementary: Public
0.55 km
Aurora Heights Public School
Elementary: Public
0.43 km
Wellington Public School
Elementary: Public
0.45 km
Lester B Pearson Public School
Elementary: Public
1.24 km
ÉSC Renaissance
Secondary: Catholic
4.77 km
Dr G W Williams Secondary School
Secondary: Public
1.71 km
Aurora High School
Secondary: Public
0.64 km
Sir William Mulock Secondary School
Secondary: Public
3.47 km
Cardinal Carter Catholic Secondary School
Secondary: Catholic
4.48 km
St Maximilian Kolbe High School
Secondary: Catholic
1.95 km





