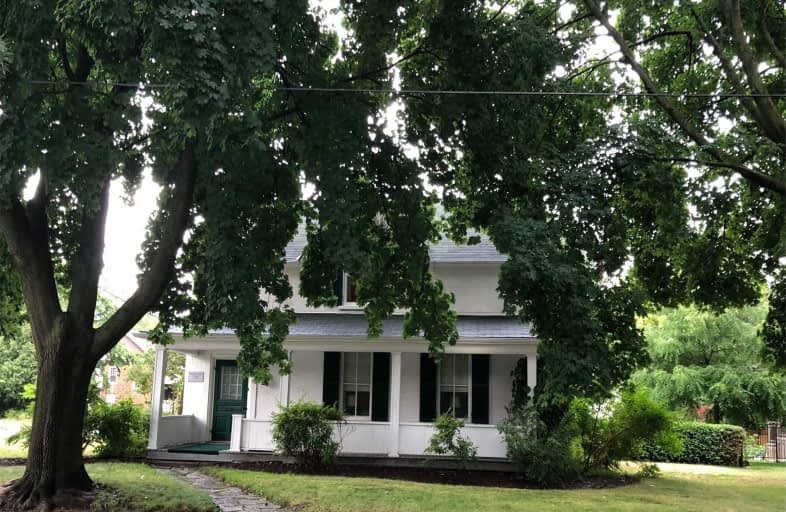Sold on Jul 31, 2019
Note: Property is not currently for sale or for rent.

-
Type: Detached
-
Style: 2-Storey
-
Lot Size: 59.4 x 144.9 Feet
-
Age: 100+ years
-
Taxes: $4,565 per year
-
Days on Site: 119 Days
-
Added: Sep 07, 2019 (3 months on market)
-
Updated:
-
Last Checked: 3 hours ago
-
MLS®#: N4404458
-
Listed By: Re/max hallmark york group realty ltd., brokerage
Location! Location! - Aurora Village! Charming Century Home On 60 X 145' Lot. Eat-In Kitchen. Spacious Dining Rm Overlooking Large Living Room With Fireplace. Enjoy The Spacious Front Porch Or Relax In The Sun Rm On East Side Of Home, Both Offering View Of Town Park. There Is Even A Main Floor Office! Walk To Numerous Amenities - Cultural Centre, Library, Shopping, Restaurants, Go & Public Transit + Planned Town Square & More. Room To Add On -A Must See!
Extras
Shingles -'12, Mid- Eff Furnace -'05, C/A -'05, Re-Insulated Roof -'12, All Elf's, All Window Coverings, Fridge, Stove, Washer, Dryer, Stand-Up Freezer In Basement . Fireplace Not Used (As Is) - Hwh - R
Property Details
Facts for 55 Metcalfe Street, Aurora
Status
Days on Market: 119
Last Status: Sold
Sold Date: Jul 31, 2019
Closed Date: Oct 01, 2019
Expiry Date: Aug 30, 2019
Sold Price: $771,000
Unavailable Date: Jul 31, 2019
Input Date: Apr 04, 2019
Property
Status: Sale
Property Type: Detached
Style: 2-Storey
Age: 100+
Area: Aurora
Community: Aurora Village
Availability Date: 30-180Days/Tba
Inside
Bedrooms: 4
Bathrooms: 1
Kitchens: 1
Rooms: 8
Den/Family Room: No
Air Conditioning: Central Air
Fireplace: Yes
Laundry Level: Lower
Washrooms: 1
Utilities
Electricity: Yes
Gas: Yes
Cable: Yes
Telephone: Yes
Building
Basement: Unfinished
Heat Type: Forced Air
Heat Source: Gas
Exterior: Brick
Exterior: Wood
UFFI: No
Water Supply: Municipal
Special Designation: Unknown
Parking
Driveway: Private
Garage Spaces: 1
Garage Type: Detached
Covered Parking Spaces: 1
Total Parking Spaces: 2
Fees
Tax Year: 2019
Tax Legal Description: Plan 68 Pt Lot 8
Taxes: $4,565
Highlights
Feature: Arts Centre
Feature: Level
Feature: Library
Feature: Park
Feature: Public Transit
Feature: Rec Centre
Land
Cross Street: Yonge/Wellington
Municipality District: Aurora
Fronting On: North
Pool: None
Sewer: Sewers
Lot Depth: 144.9 Feet
Lot Frontage: 59.4 Feet
Zoning: R2
Additional Media
- Virtual Tour: http://www.myvisuallistings.com/vtnb/278008
Rooms
Room details for 55 Metcalfe Street, Aurora
| Type | Dimensions | Description |
|---|---|---|
| Foyer Ground | 1.68 x 3.75 | Hardwood Floor, Window |
| Living Ground | 4.60 x 6.48 | Hardwood Floor, Crown Moulding, Picture Window |
| Dining Ground | 4.08 x 4.78 | Hardwood Floor, Crown Moulding, Window |
| Kitchen Ground | 3.50 x 5.12 | Vinyl Floor, W/O To Sunroom |
| Office Ground | 1.64 x 1.63 | Hardwood Floor, L-Shaped Room, Window |
| Sunroom Ground | 2.04 x 4.72 | Wood Floor, W/O To Yard |
| Master 2nd | 3.00 x 3.70 | Hardwood Floor, Closet |
| 2nd Br 2nd | 2.50 x 2.75 | Hardwood Floor, Closet |
| 3rd Br 2nd | 2.54 x 3.68 | Hardwood Floor, Closet |
| 4th Br 2nd | 2.18 x 4.16 | Hardwood Floor, Closet |
| XXXXXXXX | XXX XX, XXXX |
XXXX XXX XXXX |
$XXX,XXX |
| XXX XX, XXXX |
XXXXXX XXX XXXX |
$XXX,XXX |
| XXXXXXXX XXXX | XXX XX, XXXX | $771,000 XXX XXXX |
| XXXXXXXX XXXXXX | XXX XX, XXXX | $799,900 XXX XXXX |

ÉÉC Saint-Jean
Elementary: CatholicHoly Spirit Catholic Elementary School
Elementary: CatholicAurora Heights Public School
Elementary: PublicAurora Grove Public School
Elementary: PublicWellington Public School
Elementary: PublicLester B Pearson Public School
Elementary: PublicÉSC Renaissance
Secondary: CatholicDr G W Williams Secondary School
Secondary: PublicAurora High School
Secondary: PublicSir William Mulock Secondary School
Secondary: PublicCardinal Carter Catholic Secondary School
Secondary: CatholicSt Maximilian Kolbe High School
Secondary: Catholic

