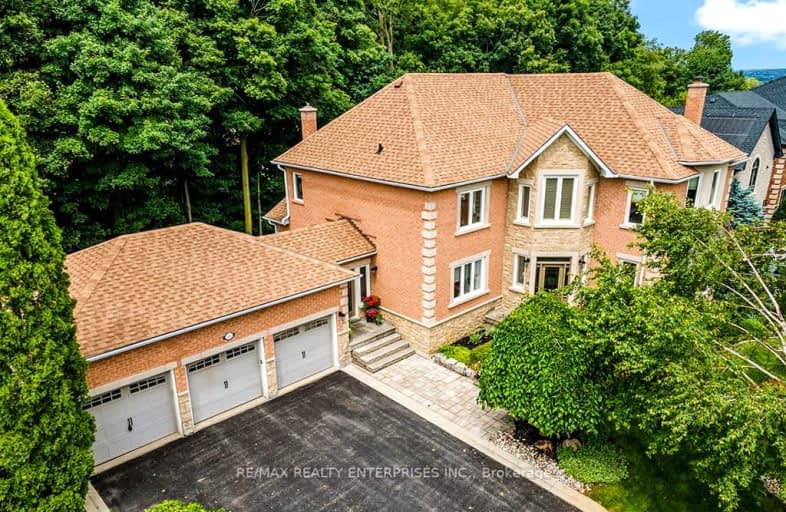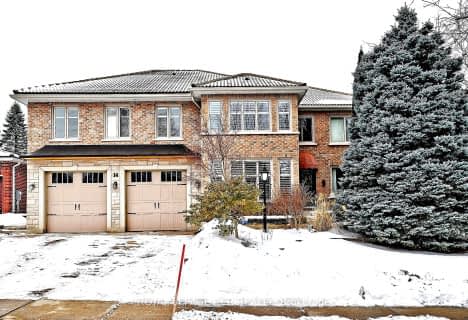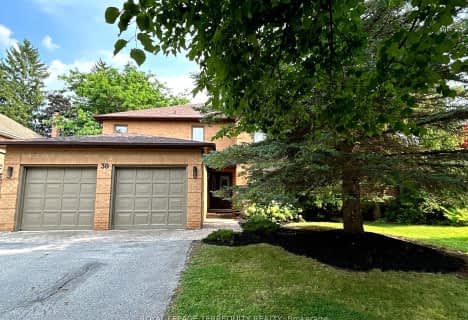
Car-Dependent
- Almost all errands require a car.
No Nearby Transit
- Almost all errands require a car.
Somewhat Bikeable
- Almost all errands require a car.

Our Lady of Grace Catholic Elementary School
Elementary: CatholicSt John Chrysostom Catholic Elementary School
Elementary: CatholicDevins Drive Public School
Elementary: PublicAurora Heights Public School
Elementary: PublicWellington Public School
Elementary: PublicTerry Fox Public School
Elementary: PublicÉSC Renaissance
Secondary: CatholicDr G W Williams Secondary School
Secondary: PublicAurora High School
Secondary: PublicSir William Mulock Secondary School
Secondary: PublicCardinal Carter Catholic Secondary School
Secondary: CatholicSt Maximilian Kolbe High School
Secondary: Catholic- 6 bath
- 4 bed
- 3500 sqft
14 Wethersfield Court, Aurora, Ontario • L4G 5L9 • Aurora Highlands
- 5 bath
- 5 bed
- 3500 sqft
384 Kennedy Street West, Aurora, Ontario • L4G 5M6 • Aurora Highlands
- 6 bath
- 4 bed
- 3000 sqft
413 Coventry Hill Trail, Newmarket, Ontario • L3X 2G9 • Summerhill Estates
- 5 bath
- 5 bed
- 3500 sqft
38 Corner Ridge Road, Aurora, Ontario • L4G 6L2 • Aurora Highlands
- 4 bath
- 4 bed
- 3000 sqft
30 Owls Foot Crescent, Aurora, Ontario • L4G 6A2 • Aurora Highlands
- 5 bath
- 4 bed
- 3500 sqft
57 Treegrove Circle, Aurora, Ontario • L4G 6M2 • Hills of St Andrew
- 4 bath
- 4 bed
- 3500 sqft
90 Treegrove Circle, Aurora, Ontario • L4G 2J9 • Hills of St Andrew













