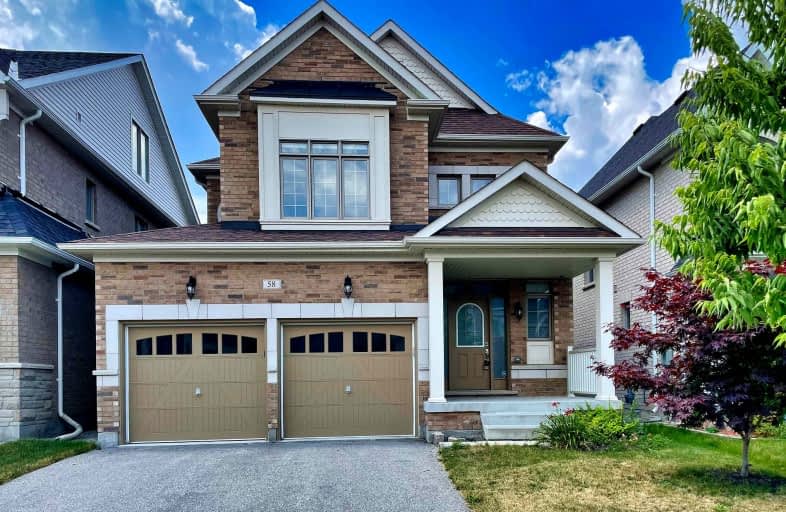Car-Dependent
- Almost all errands require a car.
7
/100
Minimal Transit
- Almost all errands require a car.
24
/100
Somewhat Bikeable
- Most errands require a car.
28
/100

Rick Hansen Public School
Elementary: Public
0.78 km
Stonehaven Elementary School
Elementary: Public
1.79 km
Notre Dame Catholic Elementary School
Elementary: Catholic
2.06 km
Northern Lights Public School
Elementary: Public
1.88 km
St Jerome Catholic Elementary School
Elementary: Catholic
1.83 km
Hartman Public School
Elementary: Public
1.32 km
Dr G W Williams Secondary School
Secondary: Public
4.18 km
Sacred Heart Catholic High School
Secondary: Catholic
4.14 km
Sir William Mulock Secondary School
Secondary: Public
4.05 km
Huron Heights Secondary School
Secondary: Public
4.92 km
Newmarket High School
Secondary: Public
2.92 km
St Maximilian Kolbe High School
Secondary: Catholic
2.69 km
-
Wesley Brooks Memorial Conservation Area
Newmarket ON 3.5km -
Lake Wilcox Park
Sunset Beach Rd, Richmond Hill ON 8.12km -
Ozark Community Park
Old Colony Rd, Richmond Hill ON 9.15km
-
CIBC
660 Wellington St E (Bayview Ave.), Aurora ON L4G 0K3 2.05km -
RBC Royal Bank
16591 Yonge St (at Savage Rd.), Newmarket ON L3X 2G8 3.64km -
TD Bank Financial Group
16655 Yonge St (at Mulock Dr.), Newmarket ON L3X 1V6 3.8km
$
$3,950
- 4 bath
- 4 bed
- 2500 sqft
1099 Harden Trail, Newmarket, Ontario • L3X 0G9 • Stonehaven-Wyndham
$
$3,950
- 4 bath
- 4 bed
- 2000 sqft
1138 Atkins Drive, Newmarket, Ontario • L3X 0A5 • Stonehaven-Wyndham











