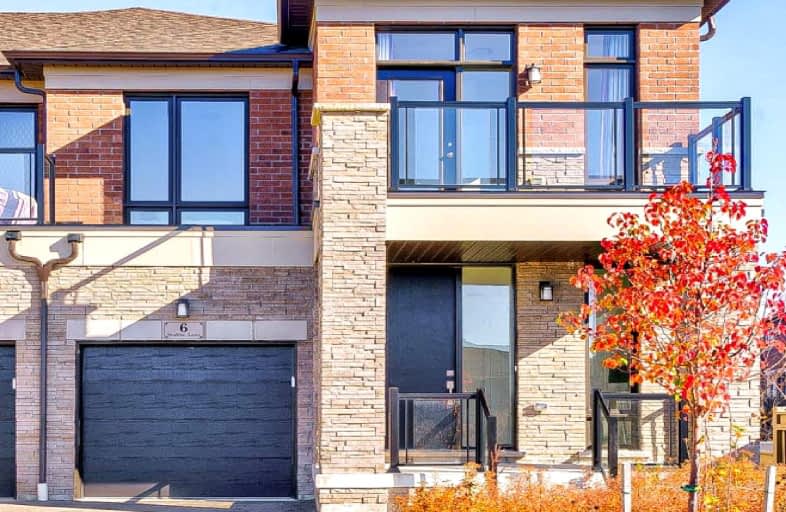
École élémentaire catholique Curé-Labrosse
Elementary: CatholicÉcole élémentaire publique Le Sommet
Elementary: PublicÉcole élémentaire publique Nouvel Horizon
Elementary: PublicÉcole élémentaire catholique de l'Ange-Gardien
Elementary: CatholicWilliamstown Public School
Elementary: PublicÉcole élémentaire catholique Paul VI
Elementary: CatholicÉcole secondaire catholique Le Relais
Secondary: CatholicCharlottenburgh and Lancaster District High School
Secondary: PublicÉcole secondaire publique Le Sommet
Secondary: PublicGlengarry District High School
Secondary: PublicVankleek Hill Collegiate Institute
Secondary: PublicÉcole secondaire catholique régionale de Hawkesbury
Secondary: Catholic-
chiago
freeport, Braintree CM7 1FJ 0.81km -
Las Iguanas
Freeport Designer Village, Charter Way, Braintree CM77 0.63km -
Brewers Fayre Mulberry Tree
Braintree By-Pass, Braintree CM77 8GG 0.74km
-
Starbucks Coffee
Unit 83 Freeport Village, Charter Way, Braintree CM77 8YH 0.57km -
Thornton's Cafe
Unit E4 Freeport Braintree Designer Outlet, Charter Way, Braintree CM77 8YH 0.61km -
Sioux Ceramic Cafe
Bus Park, Victoria Street, Braintree CM7 3HN 1.33km
-
Nuffield Health Fitness & Wellbeing Gym
Unit 6 38 Victoria Road, 38 Victoria Road, Riverside Retail Park, Chelmsford CM1 1AN 16.42km -
Old Ironworks Gym
The Old Ironworks, Fullbridge Road, Maldon CM9 4LE 16.99km -
Curves Gym
Fullbridge, Maldon CM9 4JB 17.08km
-
Ag Pharmacy
Trinovantian Way, Braintree CM7 3JN 0.95km -
Lloyds Pharmacy
Great Square, Braintree CM7 1UA 1.66km -
savers
Braintree CM7 1LA 1.53km
-
Pizza Express Restaurants
Unit 2 Charter Way, Braintree CM77 8YJ 0.53km -
Prezzo Restaurant
Unit 2 Freeport Village, Charter Way, Braintree CM77 8YH 0.57km -
Chimichanga
Charter Way, Freeport Shopping Centre, Braintree CM77 8YH 0.57km
-
Marks & Spencer
Charter Way, Charter Way, Braintree CM77 8YH 0.46km -
Next Clearance
Unit 13 Freeport Village, Charter Way, Chapel Hill, Braintree CM77 8YH 0.46km -
Claire's
Unit K3, Claire's 263, Braintree Outlet Village, Braintree CM77 8YH 0.56km
-
Tesco Stores
Coggeshall Road, Marks Farm, Braintree CM77 8AA 0.89km -
Tesco - Braintree Town Centre Superstore
Market Place, Braintree CM7 3HQ 1.56km -
Sainsburys
1 Tofts Walk, Braintree CM7 1XH 1.62km
-
BP Service Stations
Colchester Road, Chelmsford CM2 5PY 13.81km -
Tesco Extra
Fullbridge, Maldon CM9 4LE 17.04km -
BP Service Stations
Roxwell Road, Writtle, Chelmsford CM1 3RU 17.52km
-
Cineworld
Freeport Leisure, Charter Way, Braintree CM77 8YH 0.8km -
CineWorld Braintree
Freeport Village, Braintree CM77 8YH 0.8km -
Odeon Cinema
Kings Head Walk, Chelmsford CM2 6FH 17.37km
-
Braintree Library
Fairfield Road, Braintree CM7 3YL 1.51km -
Halstead Branch Library
Bridge Street, Halstead CO9 1HU 8.7km -
Sible Hedingham Library
169 Swan Street, Halstead CO9 3PX 11.82km
-
St Michaels Hospital
Braintree CM7 1FS 1.87km -
Broomfield Hospital
Court Road, Broomfield, Broomfield CM1 7ET 13.33km -
Longfield Medical Centre
Princes Road, Maldon CM9 5DF 17.86km
-
Braintree & Bocking Public Gardens
49 The Causeway, Braintree, Essex 1.79km -
Great Notley Country Park
Discovery Centre, Essex, CM77 7FS 4.16km -
Great Notley Discovery Centre
Braintree, Essex, CM77 7FS 4.22km
-
Cheltenham & Gloucester
16 New St, Braintree, CM7 1ES 1.66km -
HSBC Bank
Great Square, Braintree, CM7 1TX 1.66km -
Barclays Bank
1 Bank St, Braintree, Essex, CM7 1UG 1.75km


