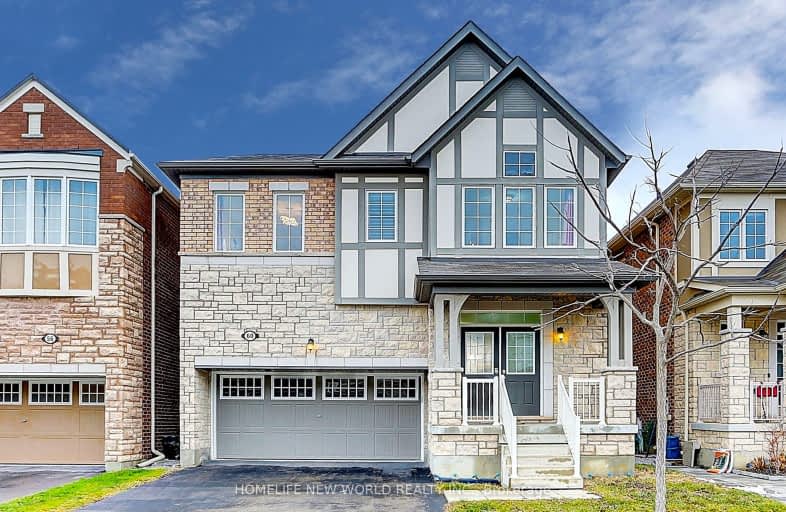Car-Dependent
- Most errands require a car.
Some Transit
- Most errands require a car.
Bikeable
- Some errands can be accomplished on bike.

Rick Hansen Public School
Elementary: PublicStonehaven Elementary School
Elementary: PublicNotre Dame Catholic Elementary School
Elementary: CatholicBogart Public School
Elementary: PublicSt Jerome Catholic Elementary School
Elementary: CatholicHartman Public School
Elementary: PublicDr G W Williams Secondary School
Secondary: PublicSacred Heart Catholic High School
Secondary: CatholicSir William Mulock Secondary School
Secondary: PublicHuron Heights Secondary School
Secondary: PublicNewmarket High School
Secondary: PublicSt Maximilian Kolbe High School
Secondary: Catholic-
T&T Supermarket
16005 Bayview Avenue, Aurora 0.81km -
Vince's Market
869 Mulock Drive, Newmarket 1.94km -
Longo's Aurora
650 Wellington Street East, Aurora 2.63km
-
The Beer Store
15820 Bayview Avenue, Aurora 1.21km -
LCBO
15830 Bayview Avenue, Aurora 1.27km -
LCBO
94 First Commerce Drive, Aurora 2.44km
-
New Fusion Chinese Restaurant
7 William Graham Drive Unit A4&5, Aurora 0.64km -
Kelseys
16045 Bayview Avenue, Aurora 0.87km -
Yang's Braised Chicken Rice(Aurora)杨铭宇黄焖鸡米饭
16025 Bayview Avenue C5, Aurora 0.88km
-
Chatime
16025 Bayview Avenue Unit C2, Aurora 0.89km -
The Alley
15975 Bayview Avenue, Aurora 0.93km -
Tim Hortons
685 Stonehaven Avenue Unit D, Newmarket 1.05km
-
President's Choice Financial Pavilion and ATM
15900 Bayview Avenue, Aurora 1.15km -
McDonald's Bayview
133 Pedersen Drive, Aurora 1.33km -
National Bank
133 Pedersen Drive, Aurora 1.33km
-
Extreme Automotive Services
14-16630 Bayview Avenue, Newmarket 1.6km -
Petro-Canada
540 Mulock Drive, Newmarket 1.73km -
Suncor Energy
250 Mulock Drive, Newmarket 2.35km
-
Anytime Fitness
695 Stonehaven Avenue, Newmarket 1.01km -
All Star Martial Arts World Newmarket Inc.
695 Stonehaven Avenue Unit C 1-2, Newmarket 1.02km -
9Round Fitness
233 Earl Stewart Drive Unit 13, Aurora 1.33km
-
Trent Park
140 Thomas Phillips Drive, Aurora 0.23km -
Comfort Lane Park
Newmarket 0.54km -
Best Family Park
Newmarket 0.63km
-
Newmarket Public Library
438 Park Avenue, Newmarket 3.22km -
Genesis Bereavement Resource Centre & Lending Library
157 Main Street South, Newmarket 3.27km -
4l Lori's Little Lending Library
399 Queen Street, Newmarket 3.56km
-
Enhanced Care Medical Clinic - Aurora East Family Doctor Clinic
25 William Graham Drive, Aurora 0.66km -
Aurora Medical Clinic
372 Hollandview Trail Unit 302, Aurora 1.74km -
The Urology Wellness Centre Inc
16700Bayview ave suite 218, Newmarket 1.76km
-
Enhanced Care Medical Clinic - Aurora East Family Doctor Clinic
25 William Graham Drive, Aurora 0.66km -
Aurora IDA Pharmacy
25 William Graham Drive B1, Aurora 0.67km -
Shoppers Drug Mart
665 Stonehaven Avenue, Newmarket 1.13km
-
Pedersen Village
133 Pedersen Drive, Aurora 1.34km -
Bayview North Center Plaza
444 Hollandview Trail, Aurora 1.62km -
The Inn
510 Penrose Street, Newmarket 2.01km
-
Cineplex Odeon Aurora Cinemas
15460 Bayview Avenue, Aurora 2.28km -
SilverCity Newmarket Cinemas and XSCAPE Entertainment Centre
18195 Yonge Street, East Gwillimbury 5.89km -
The Stardust Drive in Theater
893 Mount Albert Road, Sharon 8.13km
-
Chuck's Roadhouse Bar & Grill
125 Pedersen Drive, Aurora 1.39km -
St. Louis Bar & Grill
444 Hollandview Trail Unit B7, Aurora 1.66km -
Wild Wing
650 Wellington Street East, Aurora 2.6km
- 5 bath
- 5 bed
- 3500 sqft
926 Ernest Cousins Circle, Newmarket, Ontario • L3X 0B7 • Stonehaven-Wyndham
- 5 bath
- 5 bed
- 3000 sqft
94 Halldorson Avenue, Aurora, Ontario • L4G 7Z4 • Bayview Northeast
- 5 bath
- 5 bed
- 2500 sqft
1115 Grainger Trail, Newmarket, Ontario • L3X 0G7 • Stonehaven-Wyndham
- 5 bath
- 5 bed
- 3000 sqft
165 Mavrinac Boulevard, Aurora, Ontario • L4G 0G6 • Bayview Northeast








