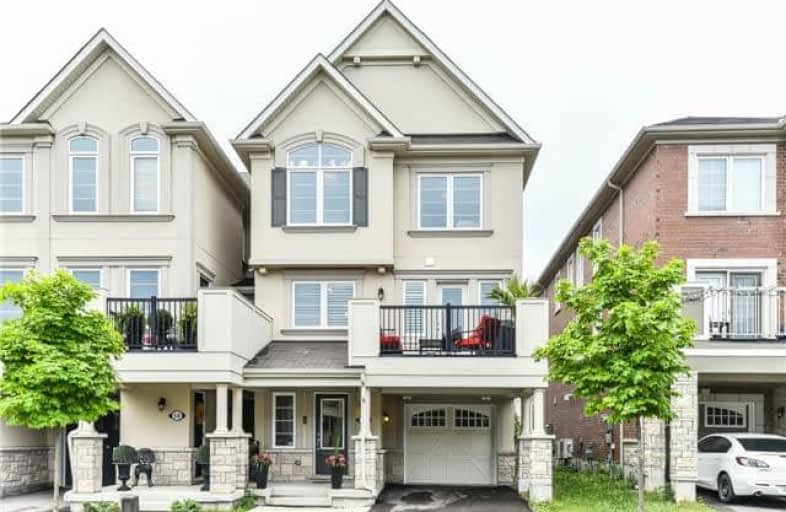Sold on Jun 25, 2018
Note: Property is not currently for sale or for rent.

-
Type: Att/Row/Twnhouse
-
Style: 3-Storey
-
Size: 1500 sqft
-
Lot Size: 26.57 x 44.62 Feet
-
Age: 0-5 years
-
Taxes: $3,600 per year
-
Days on Site: 6 Days
-
Added: Sep 07, 2019 (6 days on market)
-
Updated:
-
Last Checked: 2 months ago
-
MLS®#: N4166491
-
Listed By: Re/max west realty inc., brokerage
Location Location! Beautiful 3 Bedroom + Den, Freehold End Unit Townhome; 2 Storey Style Home With Walkout, Main Floor Has One Den With Laundry Area & Storage, Stunning Chef's Kitchen W/Quartz Counter & Island & 30K Just In The Appliances, Large Eating Area, Property Is Just 2+Years Old, Has 3Car Parking Spaces, No Sidewalk,Beautiful Balcony, Garage Entry To Home, Large Master Bedroom With Ensuite Bath, Close2 Hwy 404, Shops, Plazas, Coming T&T Supermarket
Extras
Includes: Kitchen Aid Pro Series Collection:Fridge, 6 Gas Burner Cooktop, Double Oven & Warming Drawer, Dishwasher, Washer/Dryer, Wood California Shutters, Air Conditioner;
Property Details
Facts for 60 Stocks Lane, Aurora
Status
Days on Market: 6
Last Status: Sold
Sold Date: Jun 25, 2018
Closed Date: Sep 05, 2018
Expiry Date: Sep 30, 2018
Sold Price: $661,250
Unavailable Date: Jun 25, 2018
Input Date: Jun 19, 2018
Property
Status: Sale
Property Type: Att/Row/Twnhouse
Style: 3-Storey
Size (sq ft): 1500
Age: 0-5
Area: Aurora
Community: Rural Aurora
Availability Date: 60-120
Inside
Bedrooms: 3
Bathrooms: 3
Kitchens: 1
Rooms: 8
Den/Family Room: No
Air Conditioning: Central Air
Fireplace: No
Central Vacuum: Y
Washrooms: 3
Building
Basement: Fin W/O
Heat Type: Forced Air
Heat Source: Gas
Exterior: Stone
Exterior: Stucco/Plaster
Water Supply: Municipal
Special Designation: Unknown
Parking
Driveway: Private
Garage Spaces: 1
Garage Type: Built-In
Covered Parking Spaces: 2
Total Parking Spaces: 3
Fees
Tax Year: 2018
Tax Legal Description: Pt Block 113 Pl 65M4423 Pts 1 & 2 65R35782
Taxes: $3,600
Highlights
Feature: Park
Feature: School
Land
Cross Street: Bayview & St John's
Municipality District: Aurora
Fronting On: West
Pool: None
Sewer: Sewers
Lot Depth: 44.62 Feet
Lot Frontage: 26.57 Feet
Additional Media
- Virtual Tour: http://studiogtavirtualtour.ca/60-stocks-lane-aurora
Rooms
Room details for 60 Stocks Lane, Aurora
| Type | Dimensions | Description |
|---|---|---|
| Den Ground | 4.82 x 1.92 | Ceramic Floor, Closet, Access To Garage |
| Kitchen Main | 4.70 x 2.80 | Ceramic Floor, Stainless Steel Appl, Quartz Counter |
| Dining Main | 3.20 x 4.50 | Wood Floor, French Doors, W/O To Balcony |
| Great Rm Main | 2.90 x 4.00 | Wood Floor, Combined W/Dining, Window |
| Master 2nd | 3.00 x 4.70 | Wood Floor, W/I Closet, Closet Organizers |
| 2nd Br 2nd | 2.90 x 3.40 | Broadloom, Picture Window, Closet |
| 3rd Br 2nd | 2.90 x 3.00 | Broadloom, Large Window, Closet |
| XXXXXXXX | XXX XX, XXXX |
XXXX XXX XXXX |
$XXX,XXX |
| XXX XX, XXXX |
XXXXXX XXX XXXX |
$XXX,XXX | |
| XXXXXXXX | XXX XX, XXXX |
XXXXXXX XXX XXXX |
|
| XXX XX, XXXX |
XXXXXX XXX XXXX |
$XXX,XXX |
| XXXXXXXX XXXX | XXX XX, XXXX | $661,250 XXX XXXX |
| XXXXXXXX XXXXXX | XXX XX, XXXX | $669,000 XXX XXXX |
| XXXXXXXX XXXXXXX | XXX XX, XXXX | XXX XXXX |
| XXXXXXXX XXXXXX | XXX XX, XXXX | $729,888 XXX XXXX |

Rick Hansen Public School
Elementary: PublicStonehaven Elementary School
Elementary: PublicNotre Dame Catholic Elementary School
Elementary: CatholicNorthern Lights Public School
Elementary: PublicSt Jerome Catholic Elementary School
Elementary: CatholicHartman Public School
Elementary: PublicDr G W Williams Secondary School
Secondary: PublicSacred Heart Catholic High School
Secondary: CatholicSir William Mulock Secondary School
Secondary: PublicHuron Heights Secondary School
Secondary: PublicNewmarket High School
Secondary: PublicSt Maximilian Kolbe High School
Secondary: Catholic

