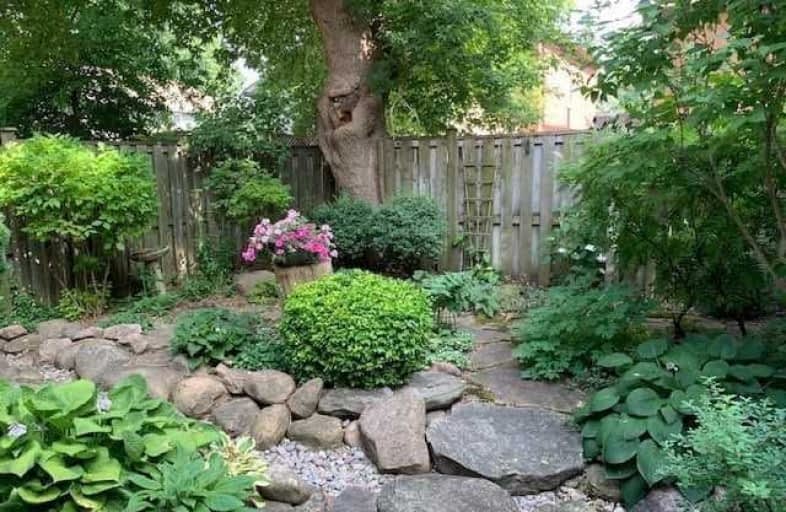Sold on Sep 16, 2020
Note: Property is not currently for sale or for rent.

-
Type: Att/Row/Twnhouse
-
Style: 2-Storey
-
Size: 1100 sqft
-
Lot Size: 23.44 x 87.52 Feet
-
Age: 16-30 years
-
Taxes: $3,908 per year
-
Days on Site: 13 Days
-
Added: Sep 03, 2020 (1 week on market)
-
Updated:
-
Last Checked: 2 hours ago
-
MLS®#: N4897688
-
Listed By: Re/max hallmark york group realty ltd., brokerage
Desired Olde Aurora Village Location*Walk To Town Parks*Shopping / Amenities & Go Station* Skylight In Hall Brings Add'l Natural Light *1369 Sqft Plus Finished Bas't *View Builders Plans Attached*Mature Quiet Neighbourhood * Walkout To Generous Deck (W/Under Deck Storage)Overlooking Treed Private Oasis Backyard*
Extras
Existing Fridge,Stove,Dishwasher,Washer&Dryer*New Furnace(2017) All Elfs (Except Kitchen &Dr ) All Window Treatments,Power Garage Door Opener* Exclude Front Entrance Wall Mounted Side Table&Murphy Bed In Bas't*Hwt Rental
Property Details
Facts for 65 Centre Street, Aurora
Status
Days on Market: 13
Last Status: Sold
Sold Date: Sep 16, 2020
Closed Date: Jan 04, 2021
Expiry Date: Dec 17, 2020
Sold Price: $679,000
Unavailable Date: Sep 16, 2020
Input Date: Sep 03, 2020
Property
Status: Sale
Property Type: Att/Row/Twnhouse
Style: 2-Storey
Size (sq ft): 1100
Age: 16-30
Area: Aurora
Community: Aurora Village
Availability Date: 60 Days Tba
Inside
Bedrooms: 3
Bathrooms: 4
Kitchens: 1
Rooms: 7
Den/Family Room: No
Air Conditioning: Central Air
Fireplace: Yes
Laundry Level: Lower
Washrooms: 4
Building
Basement: Finished
Basement 2: Full
Heat Type: Forced Air
Heat Source: Gas
Exterior: Brick
Elevator: N
Water Supply: Municipal
Parking
Driveway: Private
Garage Spaces: 1
Garage Type: Attached
Covered Parking Spaces: 1
Total Parking Spaces: 2
Fees
Tax Year: 2020
Tax Legal Description: Plan 107 Pt Lots 15+16 Rs65R20295 Parts 3+7
Taxes: $3,908
Highlights
Feature: Park
Feature: Public Transit
Land
Cross Street: Wellington St E& Wel
Municipality District: Aurora
Fronting On: South
Parcel Number: 036380149
Pool: None
Sewer: Sewers
Lot Depth: 87.52 Feet
Lot Frontage: 23.44 Feet
Lot Irregularities: As Per Survey Sketch
Zoning: Residential
Rooms
Room details for 65 Centre Street, Aurora
| Type | Dimensions | Description |
|---|---|---|
| Living Main | 3.10 x 3.60 | Combined W/Dining, W/O To Garden, Gas Fireplace |
| Dining Main | 2.70 x 3.60 | Combined W/Living, Hardwood Floor |
| Kitchen Main | 3.30 x 3.96 | B/I Dishwasher, Tile Floor, Open Concept |
| Master 2nd | 3.60 x 6.90 | 4 Pc Ensuite, W/I Closet, Combined W/Sitting |
| 2nd Br 2nd | 2.70 x 3.60 | Hardwood Floor, Large Closet |
| 3rd Br 2nd | 3.20 x 3.20 | Hardwood Floor, Large Closet |
| Rec Bsmt | 3.35 x 6.20 | Tile Floor, Irregular Rm |
| Sitting 2nd | 3.50 x 3.60 |
| XXXXXXXX | XXX XX, XXXX |
XXXX XXX XXXX |
$XXX,XXX |
| XXX XX, XXXX |
XXXXXX XXX XXXX |
$XXX,XXX | |
| XXXXXXXX | XXX XX, XXXX |
XXXXXXX XXX XXXX |
|
| XXX XX, XXXX |
XXXXXX XXX XXXX |
$XXX,XXX |
| XXXXXXXX XXXX | XXX XX, XXXX | $679,000 XXX XXXX |
| XXXXXXXX XXXXXX | XXX XX, XXXX | $699,900 XXX XXXX |
| XXXXXXXX XXXXXXX | XXX XX, XXXX | XXX XXXX |
| XXXXXXXX XXXXXX | XXX XX, XXXX | $749,900 XXX XXXX |

ÉÉC Saint-Jean
Elementary: CatholicHoly Spirit Catholic Elementary School
Elementary: CatholicDevins Drive Public School
Elementary: PublicAurora Heights Public School
Elementary: PublicWellington Public School
Elementary: PublicLester B Pearson Public School
Elementary: PublicÉSC Renaissance
Secondary: CatholicDr G W Williams Secondary School
Secondary: PublicAurora High School
Secondary: PublicSir William Mulock Secondary School
Secondary: PublicCardinal Carter Catholic Secondary School
Secondary: CatholicSt Maximilian Kolbe High School
Secondary: Catholic

