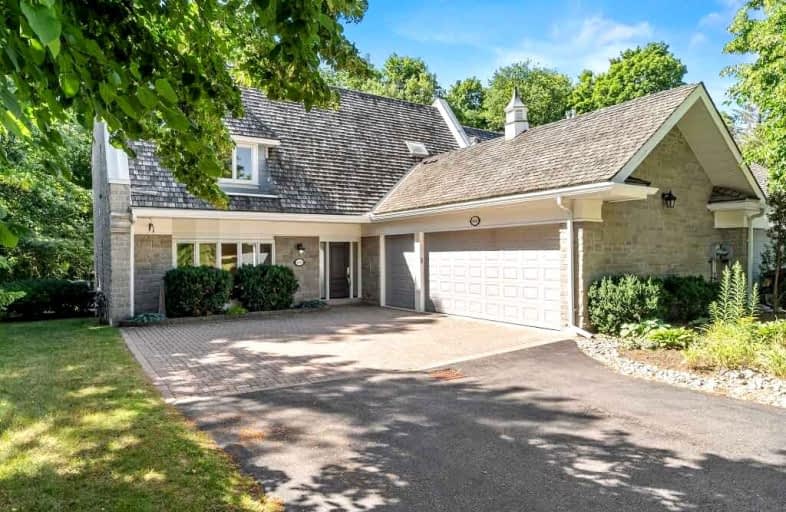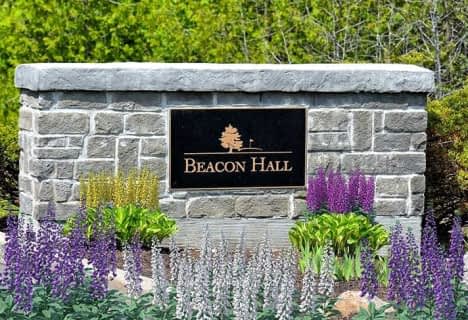Sold on Oct 07, 2022
Note: Property is not currently for sale or for rent.

-
Type: Condo Townhouse
-
Style: 2-Storey
-
Size: 2500 sqft
-
Pets: Restrict
-
Age: No Data
-
Taxes: $8,498 per year
-
Maintenance Fees: 1732.25 /mo
-
Days on Site: 64 Days
-
Added: Aug 04, 2022 (2 months on market)
-
Updated:
-
Last Checked: 2 months ago
-
MLS®#: N5721186
-
Listed By: Re/max premier inc., brokerage
If Rolls Royce Built Homes...Be The Fortunate One And Live In A Prestigious Gated Community At The Top Ranked Beacon Hall Golf Club! A Major Transformation, Top To Bottom, Was Just Completed, Making This End-Unit Townhome Better Than New. Using Only The Finest Materials & Expert Craftsmanship, Everything Has Been Thought Of; New Oak Staircase, Structural Improvements, New Mechanicals, Upgraded Electrical & Plumbing, Enlarged Archways, All New Bathrms, New Hwood Flrs, New Custom Kitchen W/Top-Of-The-Line Appliances, The List Goes On. Backing Onto The 7th Fairway, Every Window Has Stunning And Tranquil Views. The Open & Airy, Gigantic Living Rm With 10Ft Ceiling Height Is Sure To Impress. The Principal Bedrm W/Spa-Like Ensuite & Attached Dressing Rm Is Also A Favorite, And So Is The Dream Kitchen. Complete With A Fully Finished Walk-Out Bsmt, Nothing To Do Except Move In And Enjoy Over 4,100 Sqft Of Living Space. Steps To Golf, Nature Trails, Shops, Restaurants, Hwy 404, All Amenities.
Extras
24 Hr Gated Security Entrance. Exclusive Community With Only 80 Total Units. All New Top-Of-The-Line Appliances, New Light Fixtures, New Furnace, New On-Demand Hot Water System, New A/C, Full Features List Attached.
Property Details
Facts for 650 Brush Grove, Aurora
Status
Days on Market: 64
Last Status: Sold
Sold Date: Oct 07, 2022
Closed Date: Nov 10, 2022
Expiry Date: Nov 30, 2022
Sold Price: $2,350,000
Unavailable Date: Oct 07, 2022
Input Date: Aug 04, 2022
Prior LSC: Sold
Property
Status: Sale
Property Type: Condo Townhouse
Style: 2-Storey
Size (sq ft): 2500
Area: Aurora
Community: Aurora Estates
Availability Date: Immed / Flex
Inside
Bedrooms: 2
Bedrooms Plus: 1
Bathrooms: 4
Kitchens: 1
Rooms: 7
Den/Family Room: Yes
Patio Terrace: Open
Unit Exposure: North South
Air Conditioning: Central Air
Fireplace: Yes
Laundry Level: Main
Ensuite Laundry: Yes
Washrooms: 4
Building
Stories: 1
Basement: Fin W/O
Heat Type: Forced Air
Heat Source: Gas
Exterior: Stone
Special Designation: Unknown
Parking
Parking Included: Yes
Garage Type: Attached
Parking Designation: Exclusive
Parking Features: Private
Covered Parking Spaces: 4
Total Parking Spaces: 6.5
Garage: 3
Locker
Locker: Ensuite
Fees
Tax Year: 2021
Taxes Included: No
Building Insurance Included: No
Cable Included: No
Central A/C Included: No
Common Elements Included: Yes
Heating Included: Yes
Hydro Included: No
Water Included: No
Taxes: $8,498
Highlights
Amenity: Bbqs Allowed
Amenity: Outdoor Pool
Amenity: Security Guard
Feature: Cul De Sac
Feature: Golf
Feature: Grnbelt/Conserv
Feature: Place Of Worship
Feature: Ravine
Feature: Wooded/Treed
Land
Cross Street: Bayview & Bloomingto
Municipality District: Aurora
Parcel Number: 292090046
Condo
Condo Registry Office: YRCC
Condo Corp#: 676
Property Management: Royale Grande Property Mngt Ltd, (905) 841-5565
Additional Media
- Virtual Tour: https://tours.solutiongate.net/650-brush-grove-aurora/nb/
Rooms
Room details for 650 Brush Grove, Aurora
| Type | Dimensions | Description |
|---|---|---|
| Living Main | 5.73 x 8.89 | Hardwood Floor, Electric Fireplace, Pot Lights |
| Dining Main | 3.97 x 4.67 | Hardwood Floor, Formal Rm, Overlook Golf Course |
| Kitchen Main | 3.44 x 5.89 | Hardwood Floor, Quartz Counter, Stainless Steel Appl |
| Breakfast Main | 3.47 x 2.58 | Hardwood Floor, Overlook Golf Course, W/O To Deck |
| Prim Bdrm 2nd | 5.13 x 5.80 | Hardwood Floor, 5 Pc Ensuite, W/I Closet |
| 2nd Br 2nd | 3.47 x 6.51 | Hardwood Floor, 3 Pc Ensuite, W/I Closet |
| Other 2nd | 3.14 x 4.16 | Hardwood Floor, W/I Closet |
| 3rd Br Bsmt | 3.44 x 6.52 | Hardwood Floor, Above Grade Window |
| Rec Bsmt | 5.63 x 6.40 | Hardwood Floor, Electric Fireplace, Above Grade Window |
| Exercise Bsmt | 3.95 x 4.78 | Hardwood Floor, W/O To Yard, Above Grade Window |
| XXXXXXXX | XXX XX, XXXX |
XXXX XXX XXXX |
$X,XXX,XXX |
| XXX XX, XXXX |
XXXXXX XXX XXXX |
$X,XXX,XXX |
| XXXXXXXX XXXX | XXX XX, XXXX | $2,350,000 XXX XXXX |
| XXXXXXXX XXXXXX | XXX XX, XXXX | $2,600,000 XXX XXXX |

Académie de la Moraine
Elementary: PublicHoly Spirit Catholic Elementary School
Elementary: CatholicOur Lady of the Annunciation Catholic Elementary School
Elementary: CatholicAurora Grove Public School
Elementary: PublicSt Joseph Catholic Elementary School
Elementary: CatholicLake Wilcox Public School
Elementary: PublicACCESS Program
Secondary: PublicÉSC Renaissance
Secondary: CatholicDr G W Williams Secondary School
Secondary: PublicAurora High School
Secondary: PublicCardinal Carter Catholic Secondary School
Secondary: CatholicSt Maximilian Kolbe High School
Secondary: Catholic- 4 bath
- 2 bed
- 2250 sqft
516 Quail Ridge Drive, Aurora, Ontario • L4G 0L5 • Aurora Estates



